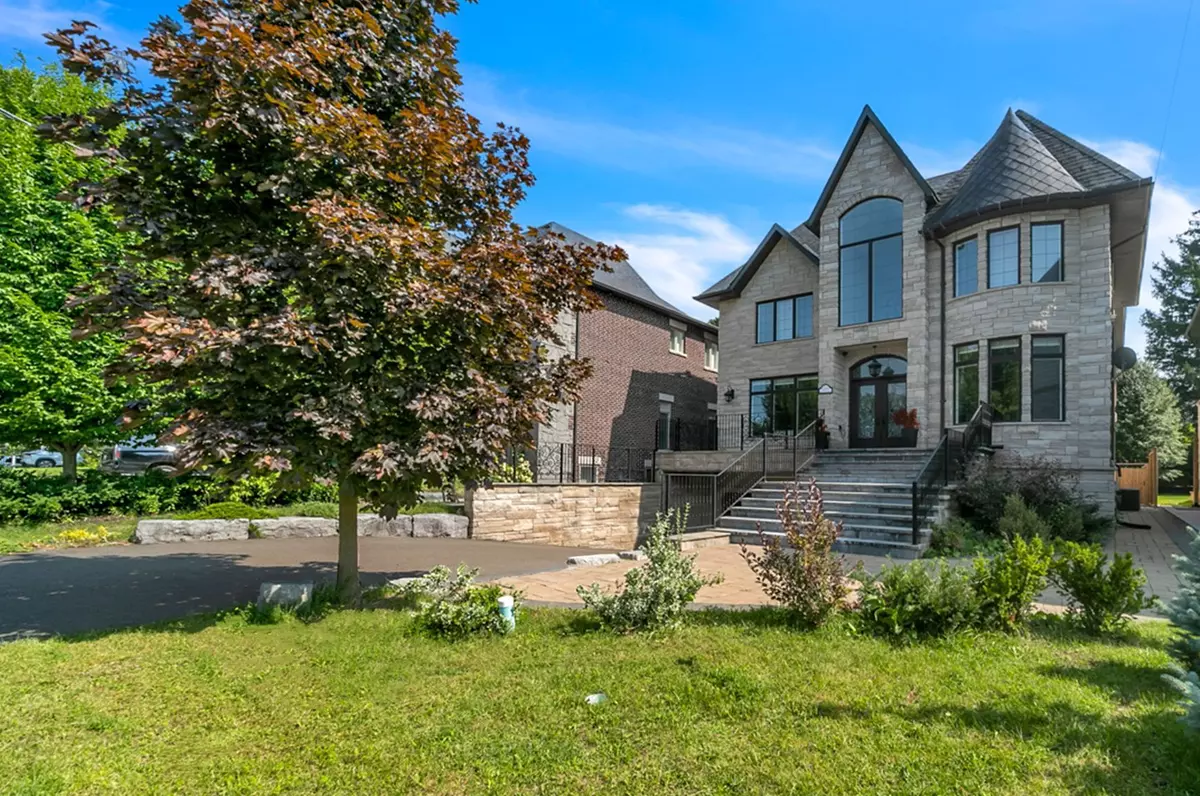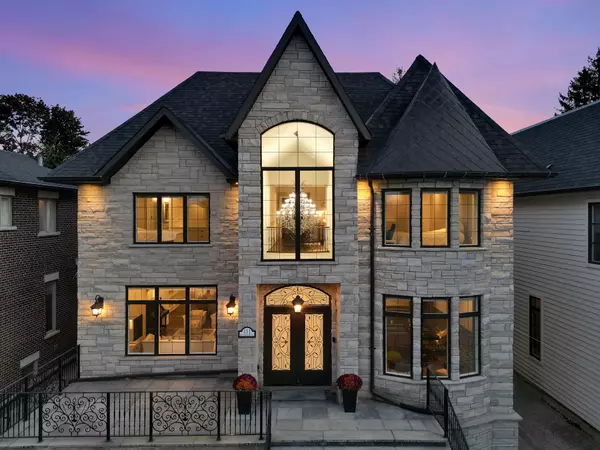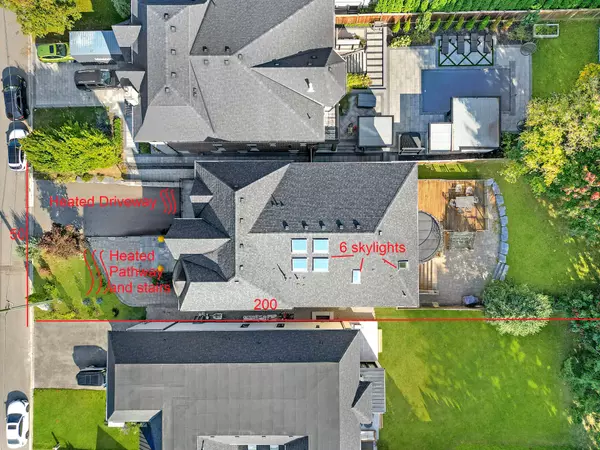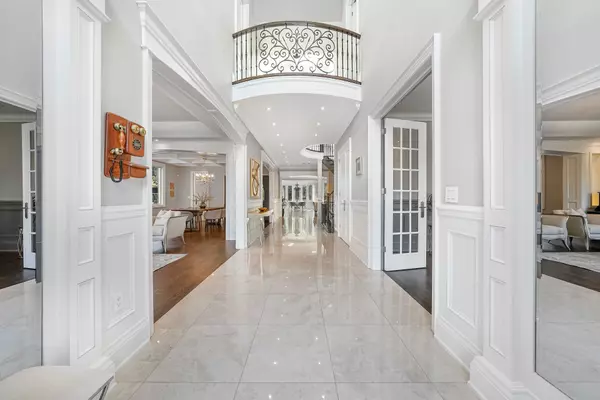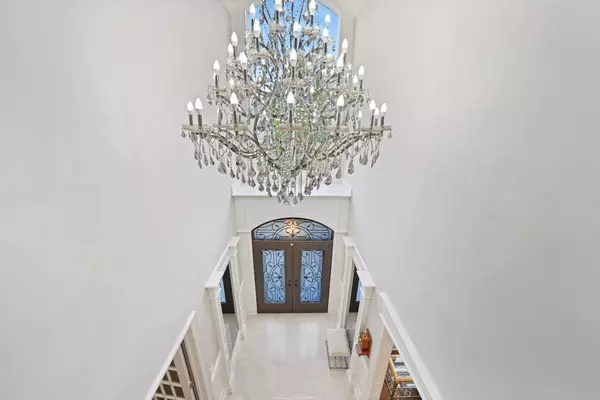111 Hillview RD Aurora, ON L4G 2M6
5 Beds
8 Baths
UPDATED:
11/02/2024 11:08 PM
Key Details
Property Type Single Family Home
Sub Type Detached
Listing Status Active
Purchase Type For Sale
Approx. Sqft 5000 +
Subdivision Aurora Village
MLS Listing ID N9311363
Style 2-Storey
Bedrooms 5
Annual Tax Amount $20,789
Tax Year 2023
Property Description
Location
State ON
County York
Community Aurora Village
Area York
Rooms
Family Room Yes
Basement Finished, Walk-Up
Kitchen 2
Separate Den/Office 1
Interior
Interior Features Central Vacuum
Cooling Central Air
Inclusions All W/Coverings, Sub-Zero Fridge, Wolf Stove, B/I (Microwave, Coffee Center, 2 Dishwashers), 2 Wine Fridges, 2 Washers & Dryers, 2 Cacs, 2 Hwt(O), 2 Humidifiers, all Designer chandeliers
Exterior
Parking Features Private
Garage Spaces 9.0
Pool None
Roof Type Shingles
Lot Frontage 50.0
Lot Depth 200.0
Total Parking Spaces 9
Building
Foundation Poured Concrete
Others
Security Features Security System

