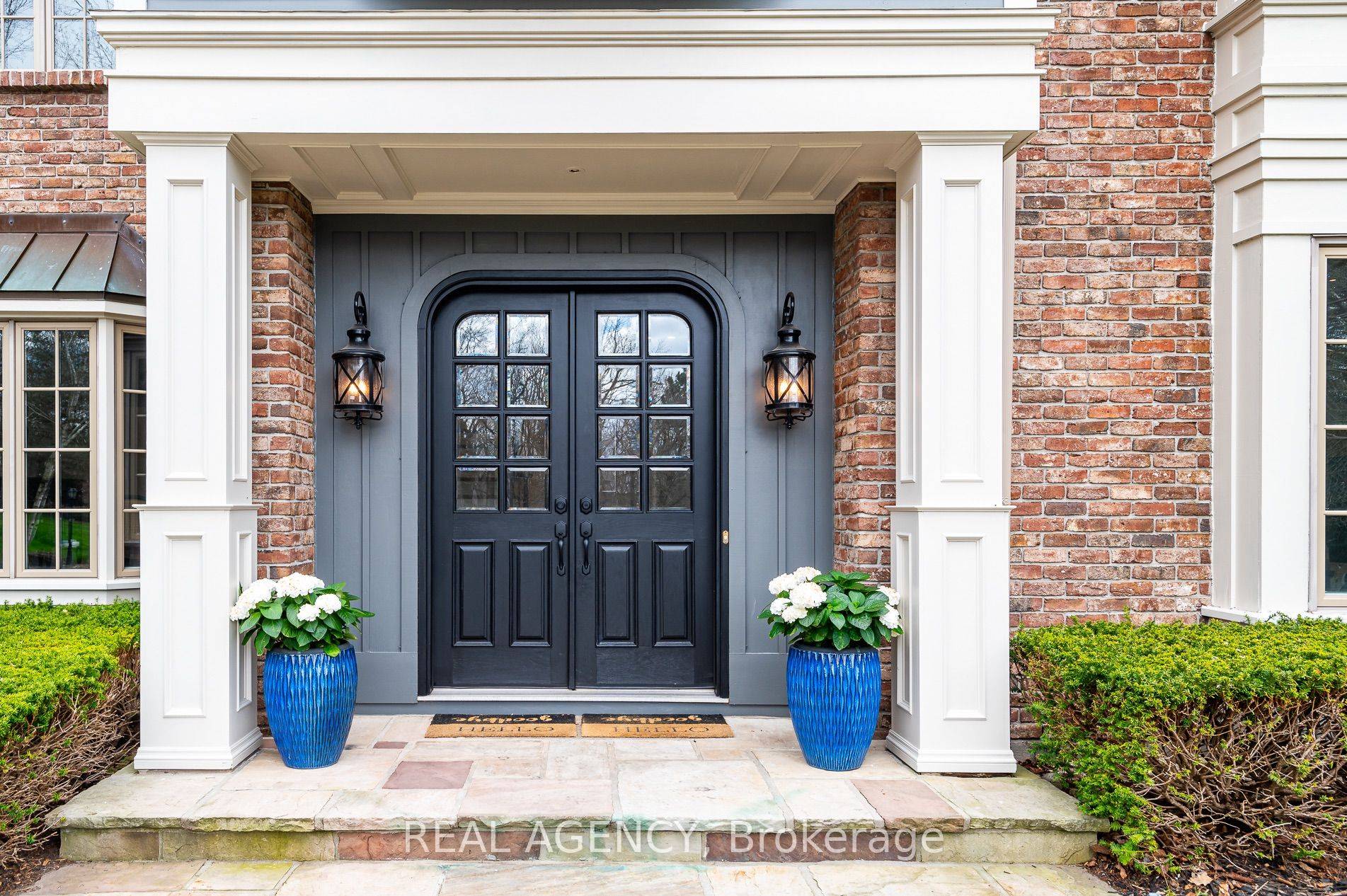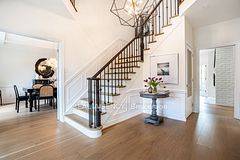6345 Mcniven CT Burlington, ON L7P 0K7
5 Beds
5 Baths
0.5 Acres Lot
UPDATED:
Key Details
Property Type Single Family Home
Sub Type Detached
Listing Status Active
Purchase Type For Sale
Approx. Sqft 3500-5000
Subdivision Rural Burlington
MLS Listing ID W9362722
Style 2-Storey
Bedrooms 5
Building Age 31-50
Annual Tax Amount $11,573
Tax Year 2023
Lot Size 0.500 Acres
Property Sub-Type Detached
Property Description
Location
State ON
County Halton
Community Rural Burlington
Area Halton
Zoning NEC DEV CONTROL AREA
Rooms
Family Room Yes
Basement Finished, Full
Kitchen 1
Separate Den/Office 1
Interior
Interior Features Sump Pump, Built-In Oven, Water Heater, Water Softener, Water Purifier, Water Treatment
Cooling Central Air
Inclusions Brand New John Deer Lawn Mower, Electric Dog Fence, Automated Sprinkler system for front and Backyard
Exterior
Parking Features Private Double
Garage Spaces 2.0
Pool Inground
Roof Type Asphalt Shingle
Lot Frontage 209.97
Lot Depth 388.0
Total Parking Spaces 10
Building
Foundation Poured Concrete
Others
Senior Community Yes
Virtual Tour https://youtu.be/HFiaE965Jqs





