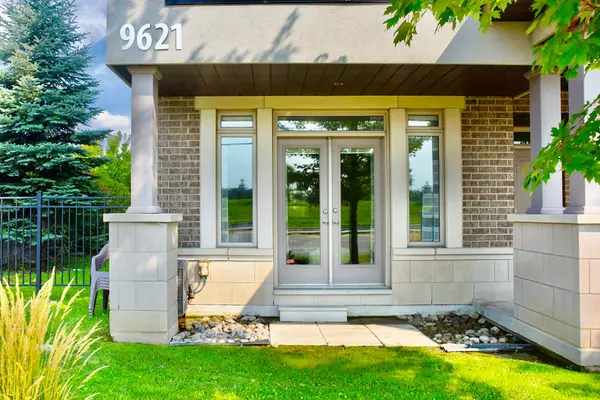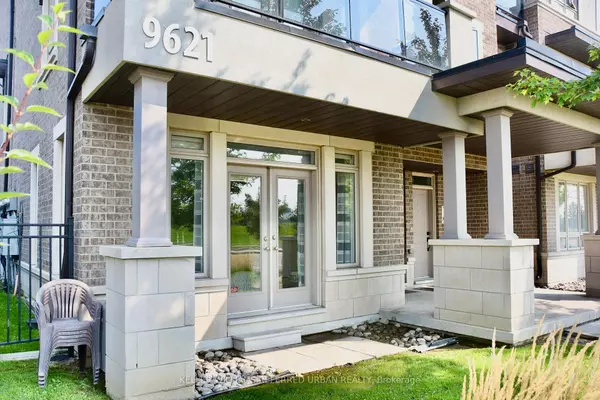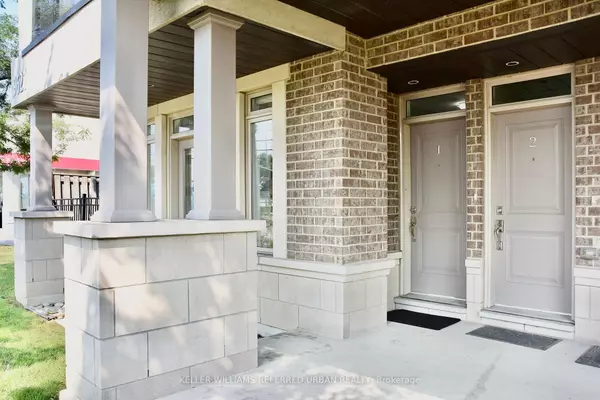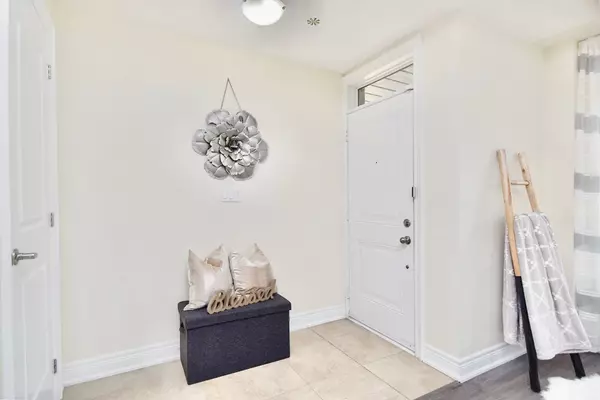9621 Jane ST #1 Vaughan, ON L6A 4G5
2 Beds
2 Baths
UPDATED:
12/30/2024 04:19 PM
Key Details
Property Type Condo
Sub Type Condo Townhouse
Listing Status Active
Purchase Type For Sale
Approx. Sqft 1000-1199
Subdivision Maple
MLS Listing ID N9368821
Style Apartment
Bedrooms 2
HOA Fees $290
Annual Tax Amount $3,319
Tax Year 2024
Property Description
Location
State ON
County York
Community Maple
Area York
Rooms
Family Room No
Basement None
Kitchen 1
Interior
Interior Features Water Heater, Auto Garage Door Remote, Carpet Free, Primary Bedroom - Main Floor, Separate Hydro Meter, Separate Heating Controls, Storage
Cooling Central Air
Inclusions Existing Stainless Steel Fridge, Stove, Hood, Dishwash, Washer & Dryer, All existing Electrical Light Fixture and Window Coverings (Blinds & Curtain rods), Gdo
Laundry Ensuite, Laundry Closet
Exterior
Exterior Feature Porch, Patio, Landscaped
Parking Features Inside Entry, Private
Garage Spaces 1.0
Amenities Available Visitor Parking
Exposure West
Total Parking Spaces 1
Building
Locker None
Others
Pets Allowed Restricted





