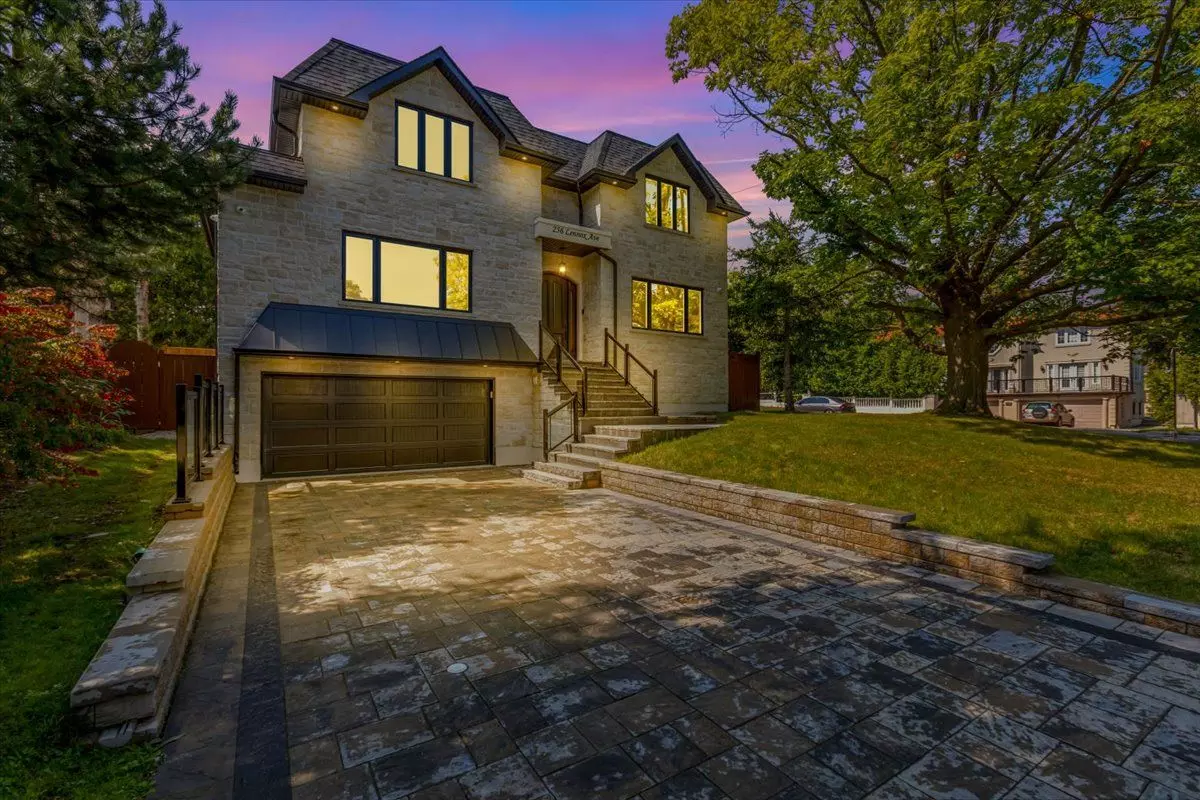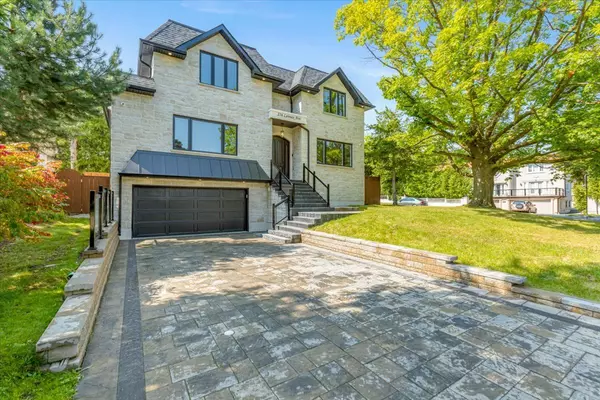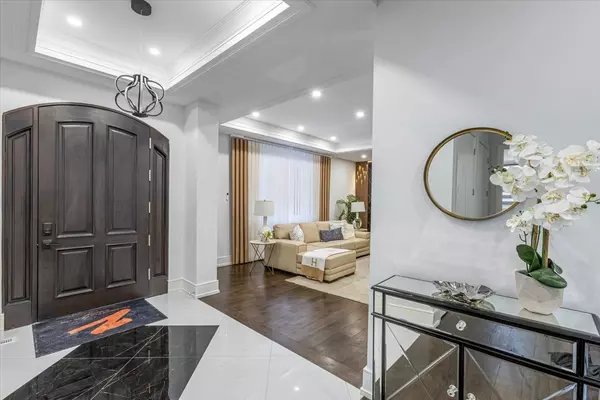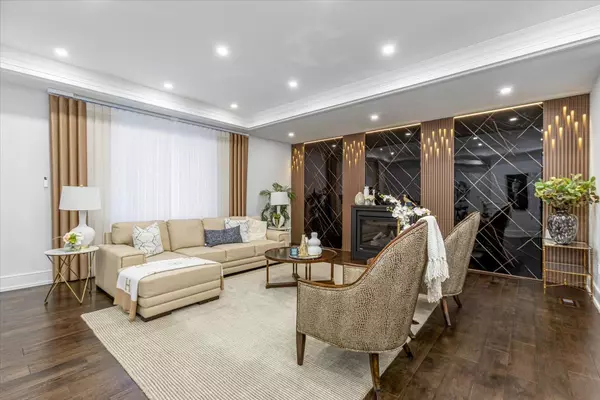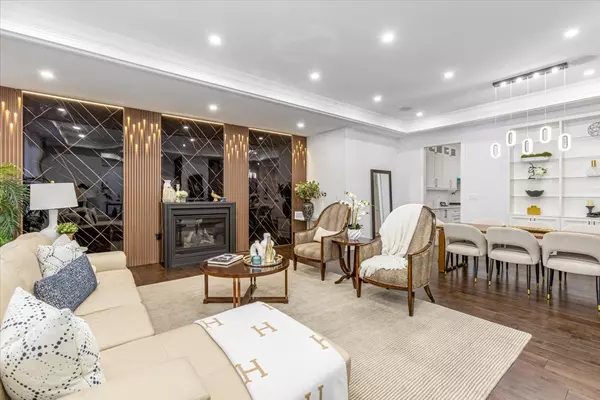256 Lennox AVE Richmond Hill, ON L4C 2A6
4 Beds
7 Baths
UPDATED:
02/03/2025 03:03 PM
Key Details
Property Type Single Family Home
Sub Type Detached
Listing Status Active
Purchase Type For Sale
Approx. Sqft 3500-5000
Subdivision Harding
MLS Listing ID N9345792
Style 2-Storey
Bedrooms 4
Annual Tax Amount $5,300
Tax Year 2023
Property Description
Location
State ON
County York
Community Harding
Area York
Rooms
Family Room Yes
Basement Separate Entrance, Finished
Kitchen 3
Separate Den/Office 2
Interior
Interior Features In-Law Suite
Heating Yes
Cooling Central Air
Fireplace Yes
Heat Source Gas
Exterior
Parking Features Private
Garage Spaces 4.0
Pool None
Roof Type Asphalt Shingle
Lot Frontage 60.0
Lot Depth 123.0
Total Parking Spaces 6
Building
Lot Description Irregular Lot
Unit Features Clear View,Fenced Yard,Level,Park,Public Transit,School
Foundation Concrete Block
Others
Security Features Alarm System

