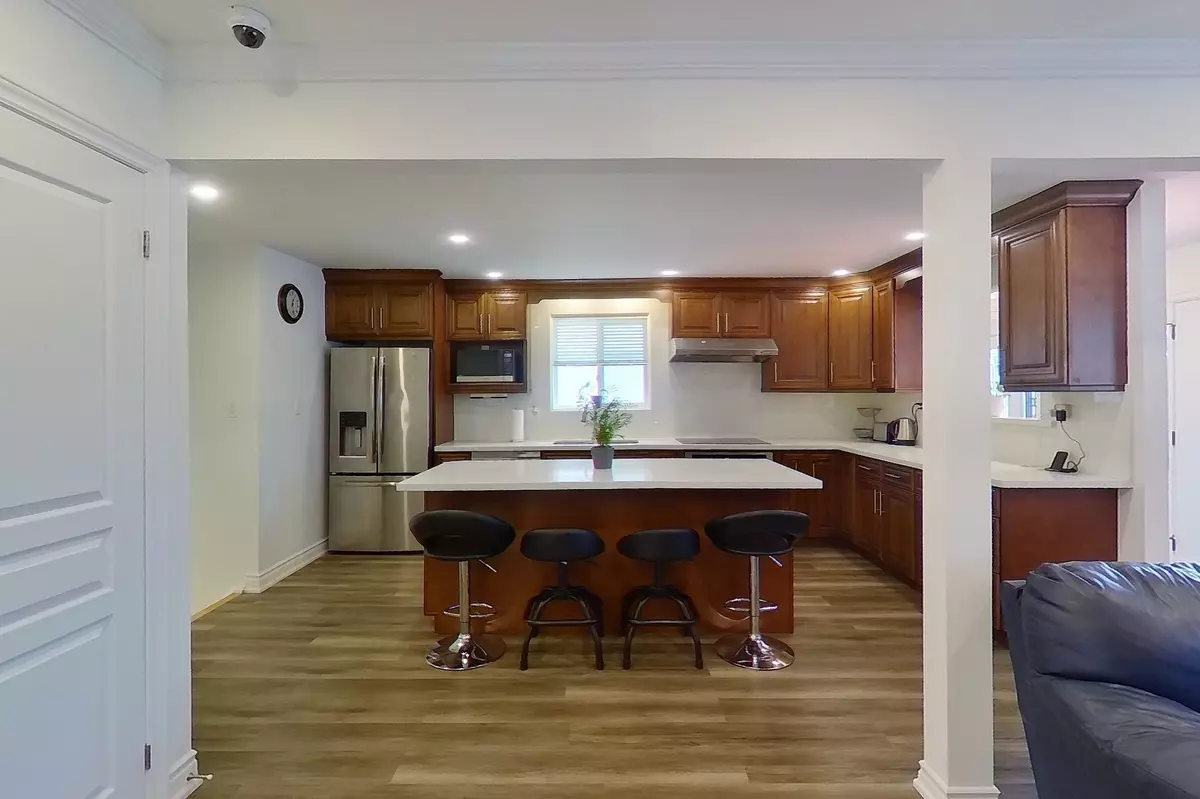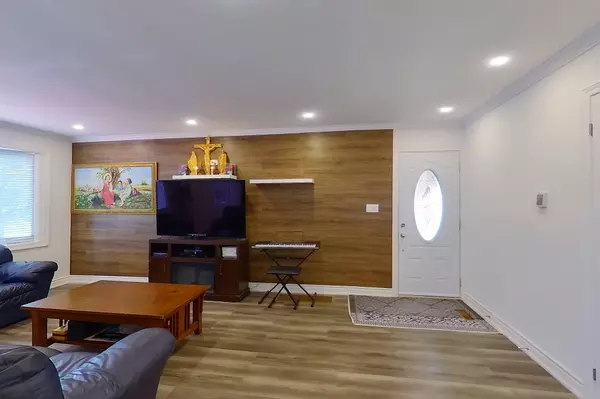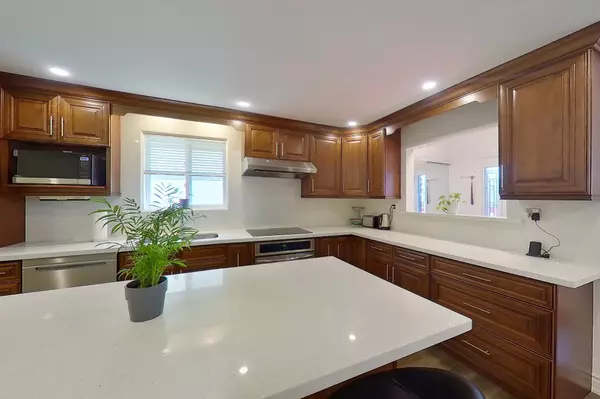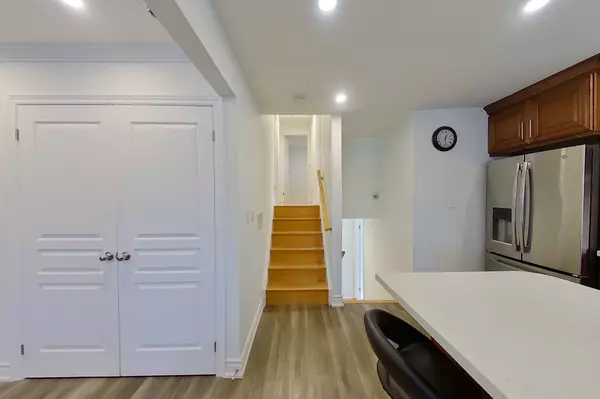REQUEST A TOUR If you would like to see this home without being there in person, select the "Virtual Tour" option and your agent will contact you to discuss available opportunities.
In-PersonVirtual Tour
$ 799,900
Est. payment /mo
Pending
539 Capilano CRES Oshawa, ON L1H 7V1
4 Beds
3 Baths
UPDATED:
02/29/2024 08:48 PM
Key Details
Property Type Single Family Home
Sub Type Detached
Listing Status Pending
Purchase Type For Sale
Approx. Sqft 1500-2000
Subdivision Donevan
MLS Listing ID E6696934
Style Backsplit 4
Bedrooms 4
Annual Tax Amount $4,995
Tax Year 2023
Property Description
Fully renovated. 4 bedrooms 2+1 Bath Home In a Sought After Family Neighbourhood. Fabulous Location, Main level features open concept living and kitchen with large island, quartz counter, Stainless Steel appliances, Induction stove, On second level there are three good sized bedrooms, updated 4 pcs bath. In lower level is the fourth bedroom, family room with gas fireplace and 2 pcs bath. In the basement it has a large rec room, 3 pcs bath and laundry room. Mins for 401, Close to schools, Shopping< and amenities. New front door, vinyl windows. Roof 2011. Furnace 2015. AC 2015.
Location
State ON
County Durham
Community Donevan
Area Durham
Zoning R1-C
Rooms
Family Room Yes
Basement Finished, Full
Kitchen 1
Separate Den/Office 1
Interior
Cooling Central Air
Inclusions Existing fridge, Stove, Dishwasher, Washer and Dryer, Window covering
Exterior
Parking Features Private Double
Garage Spaces 4.0
Pool None
Lot Frontage 45.04
Lot Depth 111.13
Total Parking Spaces 4
Listed by Century 21 Miller Real Estate Ltd., Brokerage





