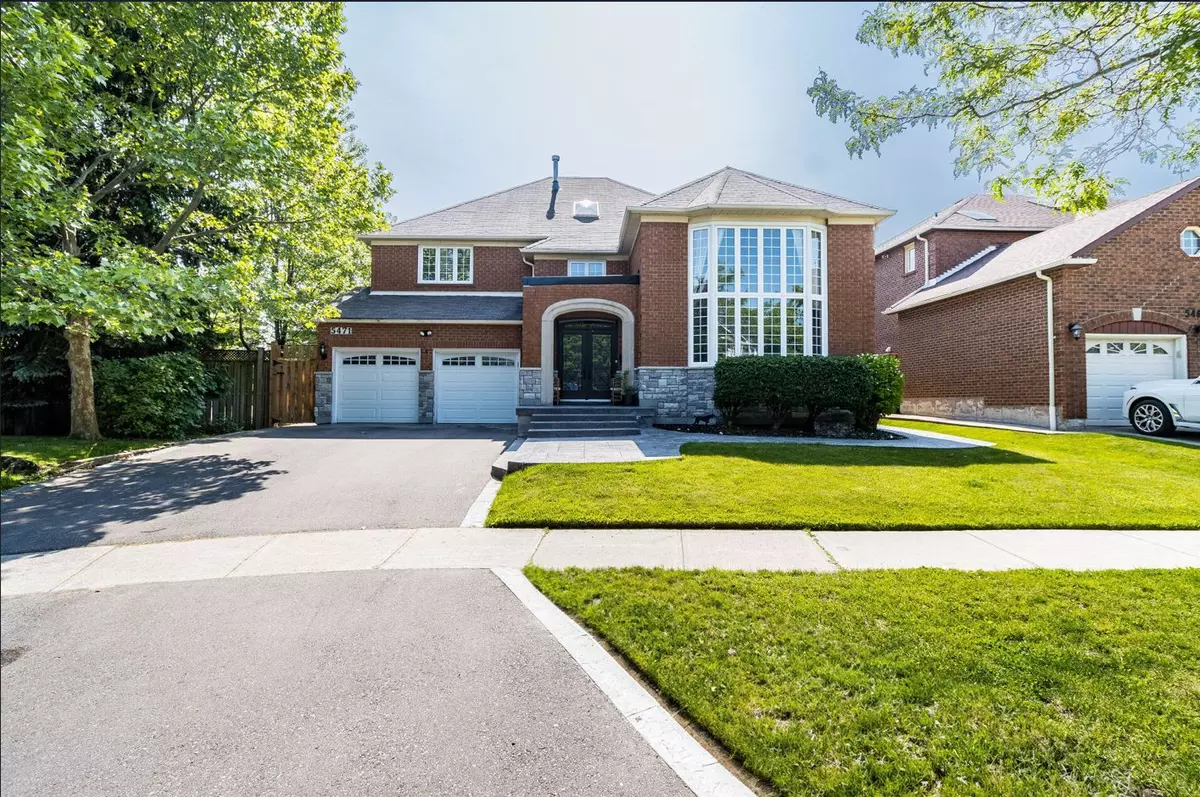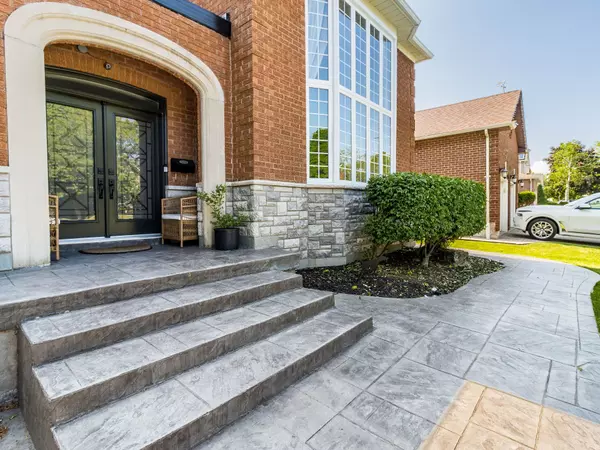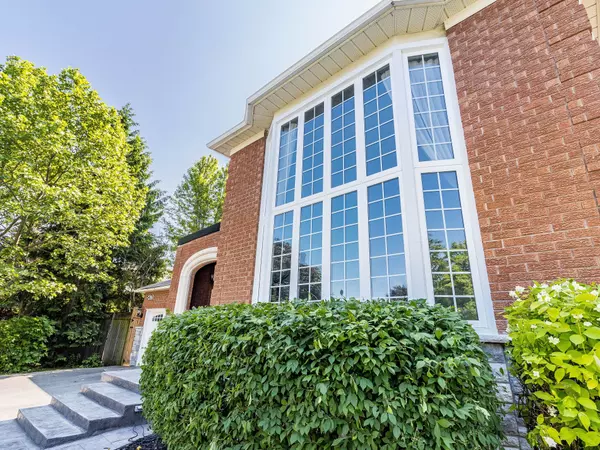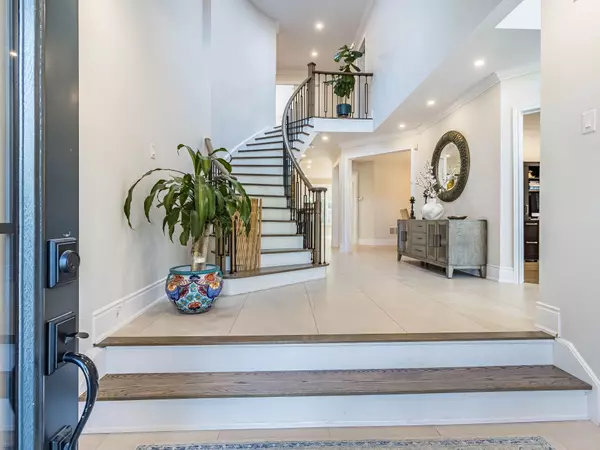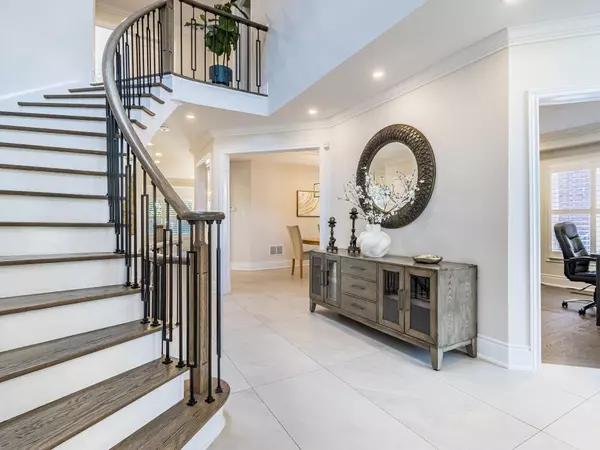5471 Shorecrest CRES Mississauga, ON L5M 4Y6
6 Beds
5 Baths
UPDATED:
10/31/2024 12:30 AM
Key Details
Property Type Single Family Home
Sub Type Detached
Listing Status Active
Purchase Type For Sale
Approx. Sqft 3500-5000
Subdivision East Credit
MLS Listing ID W8418010
Style 2-Storey
Bedrooms 6
Annual Tax Amount $10,437
Tax Year 2023
Property Description
Location
State ON
County Peel
Community East Credit
Area Peel
Rooms
Family Room Yes
Basement Finished, Separate Entrance
Kitchen 2
Separate Den/Office 2
Interior
Interior Features None
Cooling Central Air
Inclusions Stove, Hood range, Fridge, Dishwasher, Washer & Dryer, All ELF's, All existing window coverings. Basement Fridge, stove, washer & dryer.
Exterior
Parking Features Private Double
Garage Spaces 6.0
Pool None
Roof Type Not Applicable
Lot Frontage 57.83
Lot Depth 149.0
Total Parking Spaces 6
Building
Foundation Unknown

