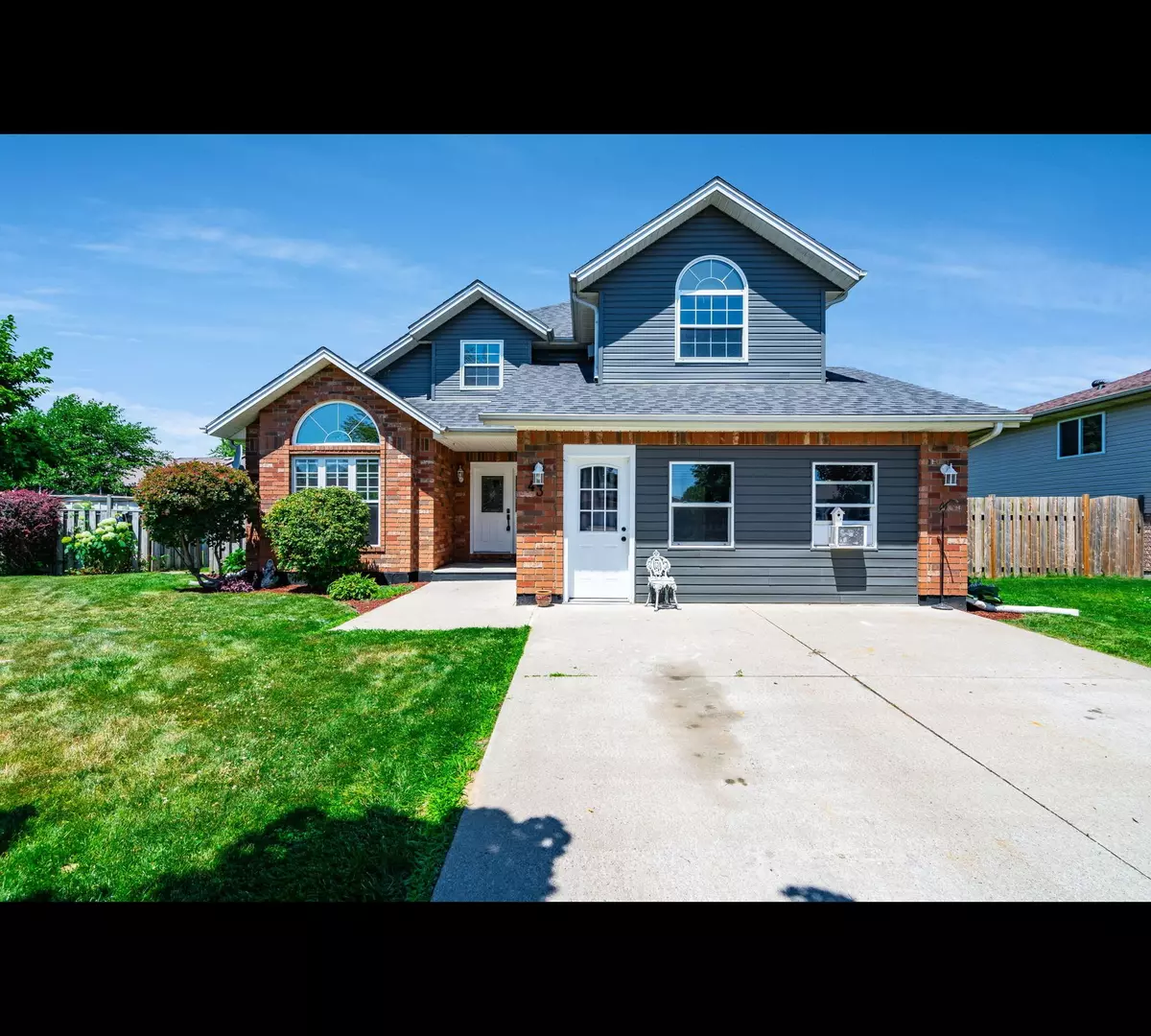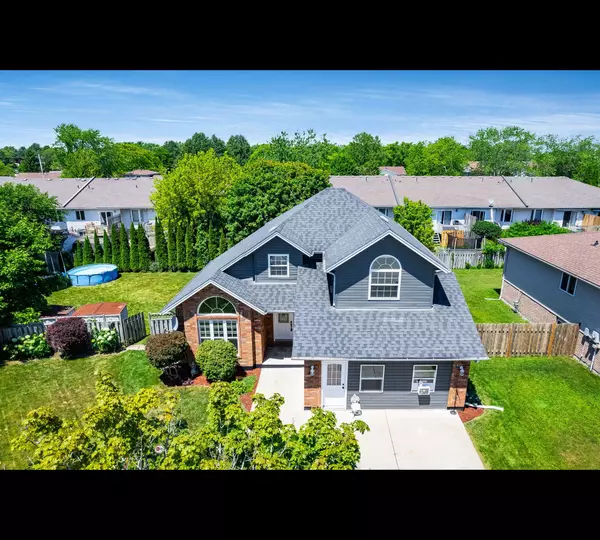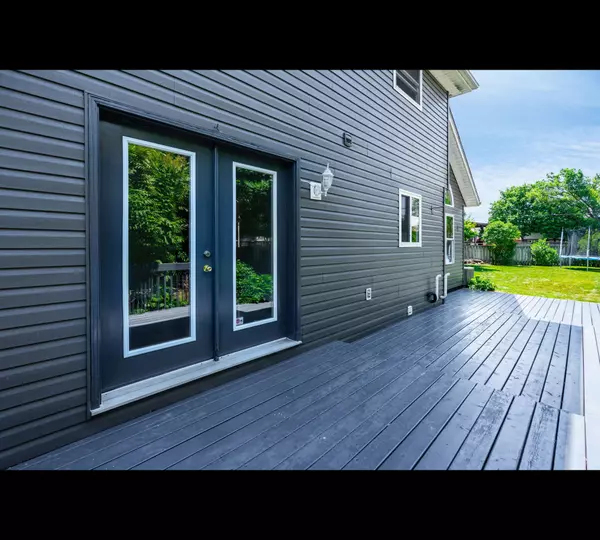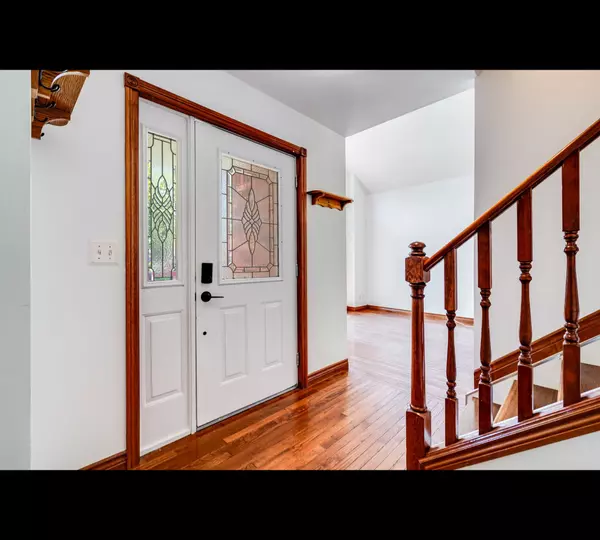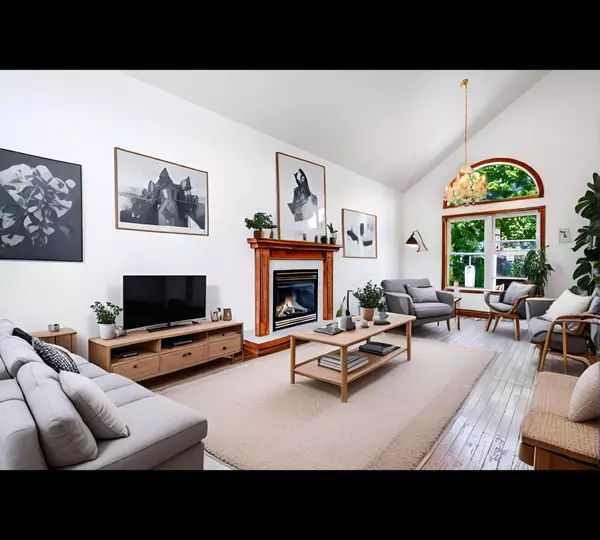43 Eastgrove CRES Leamington, ON N8H 5J7
6 Beds
4 Baths
UPDATED:
08/09/2024 02:26 PM
Key Details
Property Type Single Family Home
Sub Type Detached
Listing Status Active
Purchase Type For Sale
Approx. Sqft 1500-2000
Subdivision Leamington
MLS Listing ID X8485214
Style 2-Storey
Bedrooms 6
Annual Tax Amount $4,300
Tax Year 2023
Property Description
Location
State ON
County Essex
Community Leamington
Area Essex
Rooms
Family Room Yes
Basement Finished
Kitchen 1
Separate Den/Office 2
Interior
Interior Features In-Law Suite
Cooling Central Air
Inclusions All electric light fixtures, Fridge, stove, built-in dishwasher, washer, dryer, sprinkler system and related equipment, above ground swimming pool and related equipment.
Exterior
Parking Features Private
Garage Spaces 6.0
Pool Above Ground
Roof Type Unknown
Lot Frontage 46.71
Lot Depth 129.97
Total Parking Spaces 6
Building
Foundation Unknown

