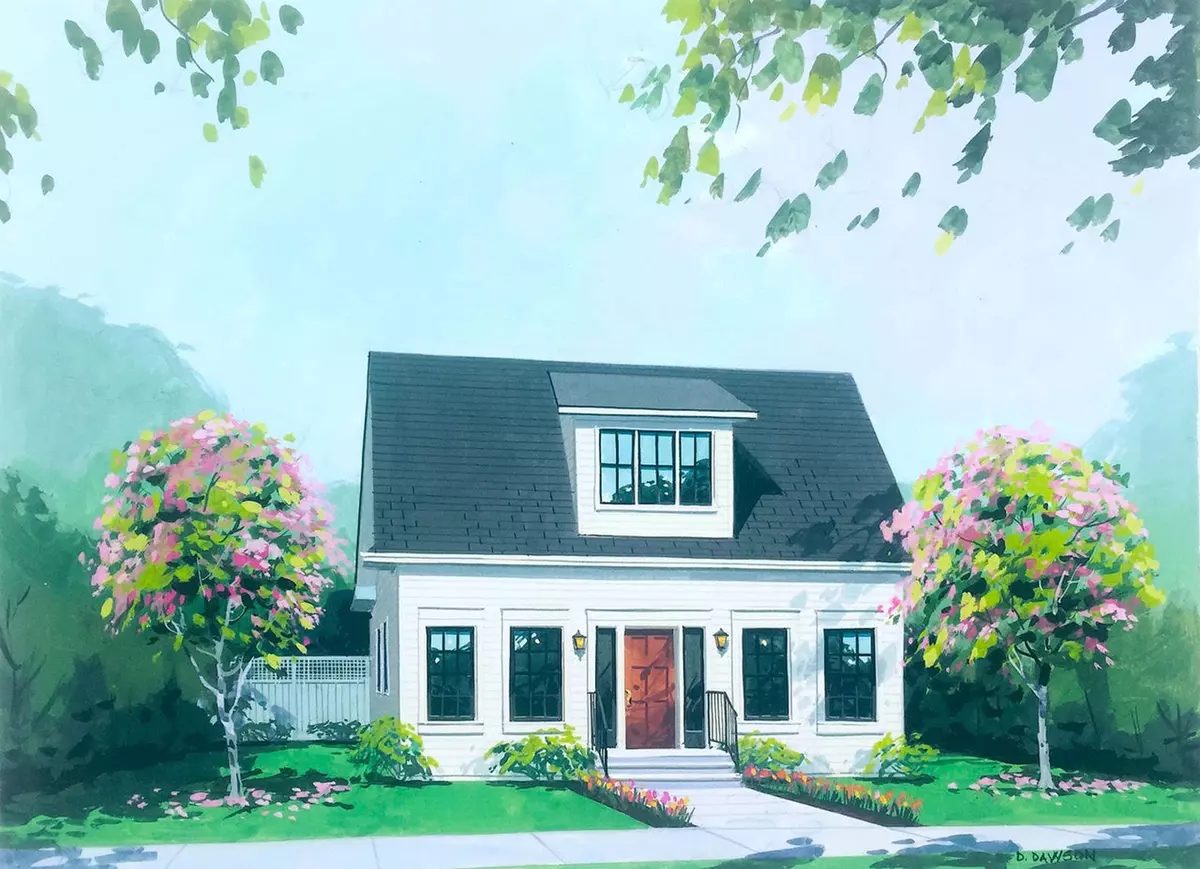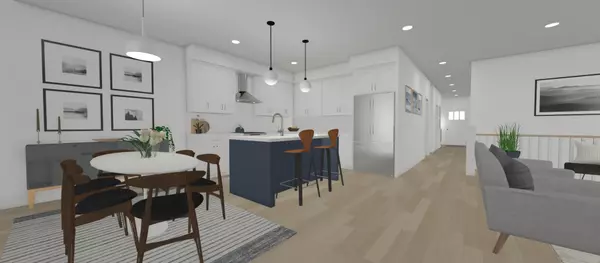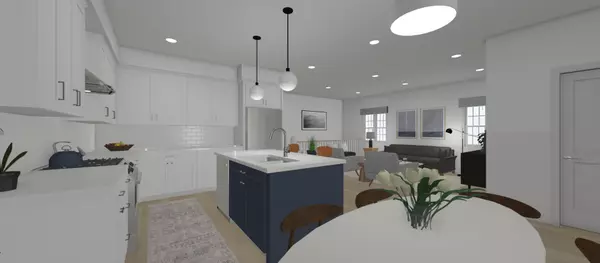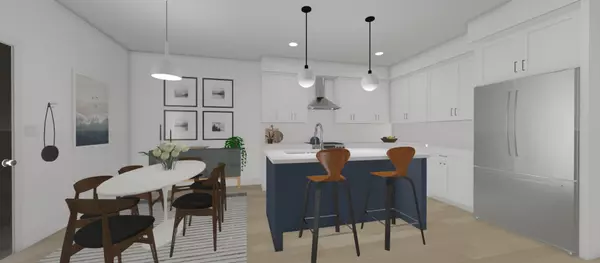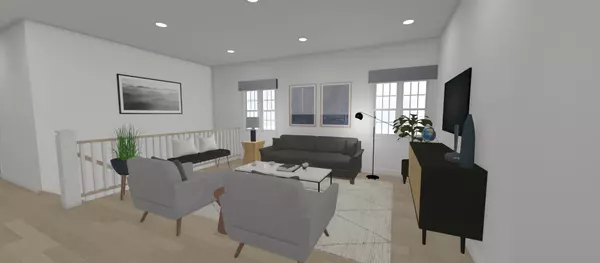REQUEST A TOUR If you would like to see this home without being there in person, select the "Virtual Tour" option and your agent will contact you to discuss available opportunities.
In-PersonVirtual Tour
$ 1,159,900
Est. payment /mo
Active
953 John Fairhurst BLVD Cobourg, ON K9A 1L9
4 Beds
3 Baths
UPDATED:
02/05/2025 07:06 PM
Key Details
Property Type Single Family Home
Sub Type Detached
Listing Status Active
Purchase Type For Sale
Approx. Sqft 1100-1500
Subdivision Cobourg
MLS Listing ID X9268269
Style Bungalow
Bedrooms 4
Tax Year 2024
Property Description
Choose your finishes ** TO BE BUILT ** Introducing New Amherst Homes' Calcutt Cottage with 1483 sq ft on the main floor + 721 sq ft lower-level suite, on a 50' frontage pie-shaped lot. Offering 3 bedrooms + 2 full baths on the main-floor, plus a finished 1 bedroom, 1 bathroom in-law suite in the lower level. Perfect for multi-generational living, short and long term rentals. Imagine a neighbourhood built for well-being where you know your neighbours, meet the world out front, and relax in the privacy of your courtyard. Where small-town charm meets big-city convenience. This is New Amherst Village. Life here means quiet streets, front porch connections, and lush green spaces. Thoughtfully designed as a mixed-use, walkable community, it blends seamlessly with Cobourg's historic charm. At its heart, an iconic Clock Tower and a main street boulevard unite homes and businesses in classic architectural style.Privacy and connection coexist, with parks, a community garden, and local amenities just a short walk away. Built for quality, sustainability, and beauty, New Amherst Village is a neighbourhood designed to enhance both life and landscape. **Next-level Standard Features** in all New Amherst homes: Quartz counters in kitchen and all bathrooms, luxury vinyl plank flooring throughout, Benjamin Moore paint, Custom Colour Exterior Windows, Hi-Eff gas furnace, central air conditioning, Moen Align Faucets, Smooth 9' Ceilings on the main-floor, 8' Ceilings on 2nd floor and in the basement, 200amp panel, a Fully Sodded property & Asphalt Driveway.
Location
State ON
County Northumberland
Community Cobourg
Area Northumberland
Zoning R2
Rooms
Family Room No
Basement Partially Finished, Full
Kitchen 2
Separate Den/Office 1
Interior
Interior Features Water Heater, In-Law Suite, Primary Bedroom - Main Floor
Cooling Central Air
Inclusions Carbon Monoxide Detector(s), Smoke Detector(s)
Exterior
Parking Features Private
Garage Spaces 2.0
Pool None
Roof Type Asphalt Shingle
Lot Frontage 50.0
Lot Depth 101.0
Total Parking Spaces 2
Building
Foundation Poured Concrete
Listed by ROYAL LEPAGE PROALLIANCE REALTY

