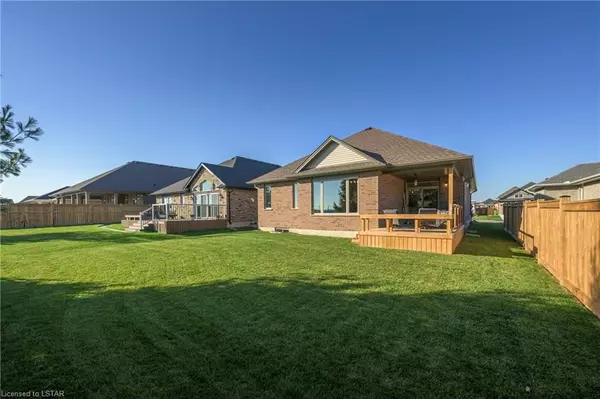REQUEST A TOUR If you would like to see this home without being there in person, select the "Virtual Tour" option and your agent will contact you to discuss available opportunities.
In-PersonVirtual Tour
$ 859,900
Est. payment /mo
Pending
43 WEIR CRES St. Thomas, ON N5R 0L7
4 Beds
3 Baths
2,189 SqFt
UPDATED:
05/29/2024 02:34 AM
Key Details
Property Type Single Family Home
Sub Type Detached
Listing Status Pending
Purchase Type For Sale
Square Footage 2,189 sqft
Price per Sqft $392
Subdivision Se
MLS Listing ID X8259224
Style Bungalow
Bedrooms 4
Annual Tax Amount $4,962
Tax Year 2023
Property Description
Welcome to 43 Weir Crescent. This gorgeous 2 year old bungalow features 4 bedrooms (2+2), 3 full bathrooms, and 2-car garage. It is located in the desirable Miller's Pond subdivision. The home is situated on a quiet street on a large lot, and backs onto a farmers field. This Doug Tarry built "Lambert" model is a NET ZERO build and has many upgrades. The main level features 9 foot ceilings throughout. The kitchen features walk-in pantry, complimented with an island and open dining room. This leads into the great room that overlooks the neighbouring farmers field. The master is beautifully finished and includes double closets & 4 piece ensuite. There is also an additional bedroom, 4 pc bathroom, and convenient main floor laundry. The basement is fully finished and includes a large rec-room, 4 piece bathroom, 2 additional bedrooms, and a large storage area. This property is just steps away from newly built Parish Park and Lake Margaret's gorgeous paths, walkways & trails. This home is a must see! Book your private showing today!
Location
State ON
County Elgin
Community Se
Area Elgin
Zoning R1
Rooms
Family Room No
Basement Full
Kitchen 1
Separate Den/Office 2
Interior
Interior Features On Demand Water Heater, Other
Cooling Central Air
Inclusions Dishwasher, Dryer, Refrigerator, Stove, Washer
Exterior
Parking Features Private Double
Garage Spaces 6.0
Pool None
Roof Type Asphalt Shingle
Lot Frontage 50.22
Exposure East
Total Parking Spaces 6
Building
Foundation Poured Concrete
New Construction false
Others
Senior Community Yes
Listed by ELGIN REALTY LIMITED, BROKERAGE





