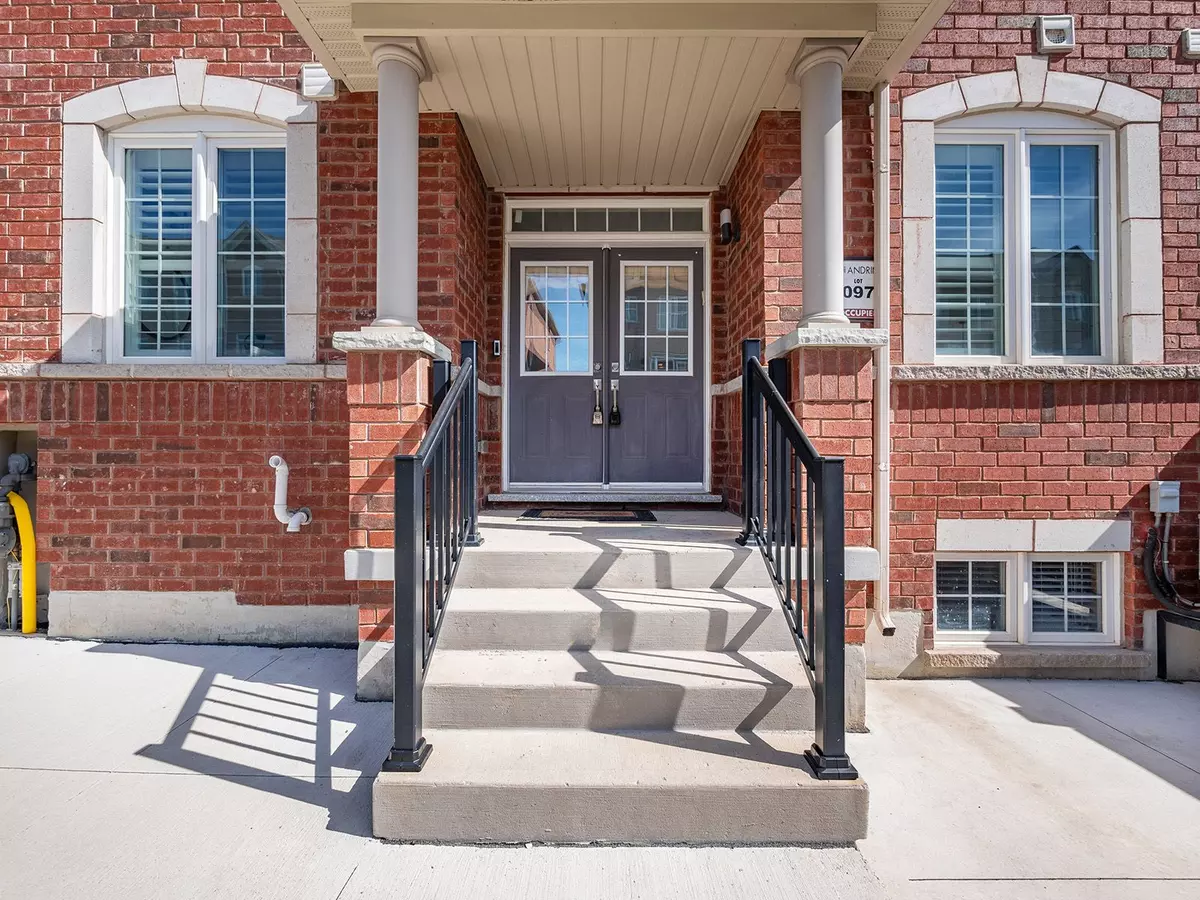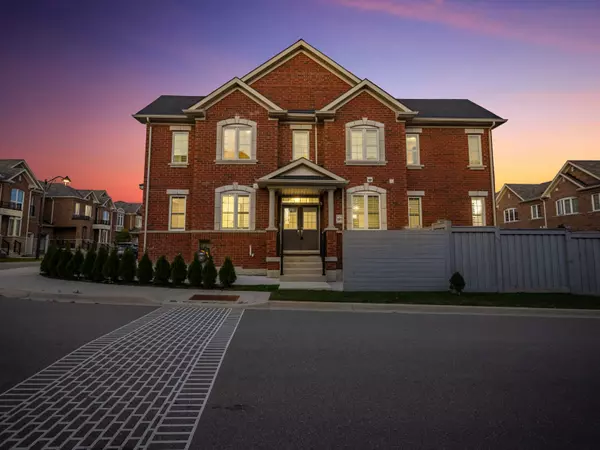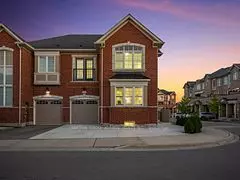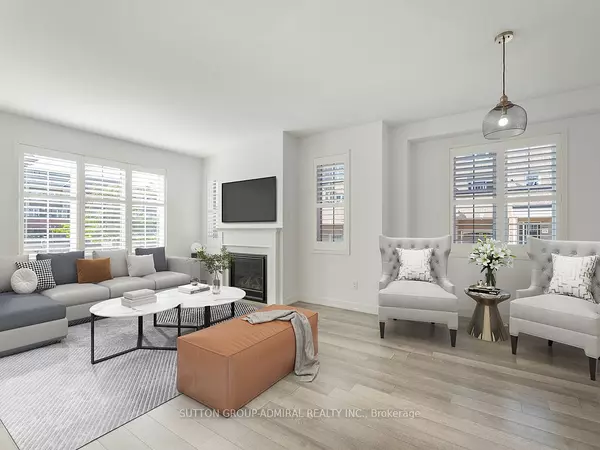1 Harcourt ST Vaughan, ON L6A 4Y4
4 Beds
3 Baths
UPDATED:
02/04/2025 01:14 AM
Key Details
Property Type Townhouse
Sub Type Att/Row/Townhouse
Listing Status Pending
Purchase Type For Sale
Approx. Sqft 2000-2500
Subdivision Patterson
MLS Listing ID N9378934
Style 2-Storey
Bedrooms 4
Annual Tax Amount $5,171
Tax Year 2023
Property Description
Location
State ON
County York
Community Patterson
Area York
Rooms
Family Room Yes
Basement Unfinished
Kitchen 1
Interior
Interior Features Other
Cooling Central Air
Fireplaces Number 1
Fireplaces Type Living Room
Inclusions All appliances (S/S Fridge, Stove, Hood, B/I Dishwasher, Washer/Dryer), Window coverings, All Electrical Light Fixtures and in-ground swimming pool.
Exterior
Parking Features Private
Garage Spaces 3.0
Pool Inground
Roof Type Asphalt Shingle
Lot Frontage 31.99
Lot Depth 87.35
Total Parking Spaces 3
Building
Foundation Poured Concrete





