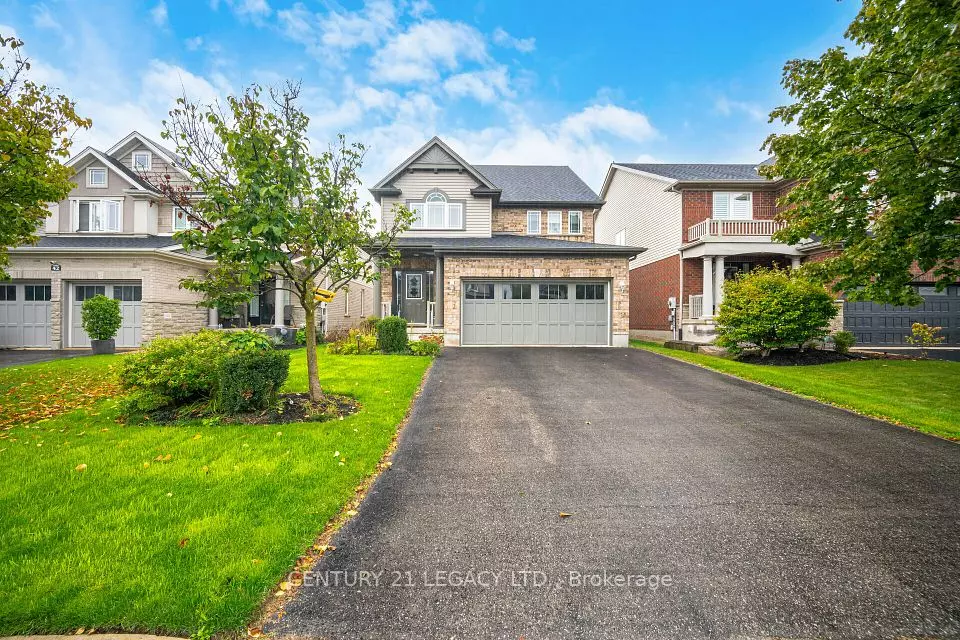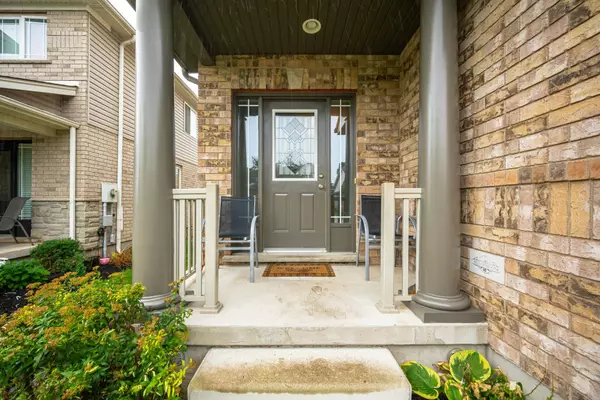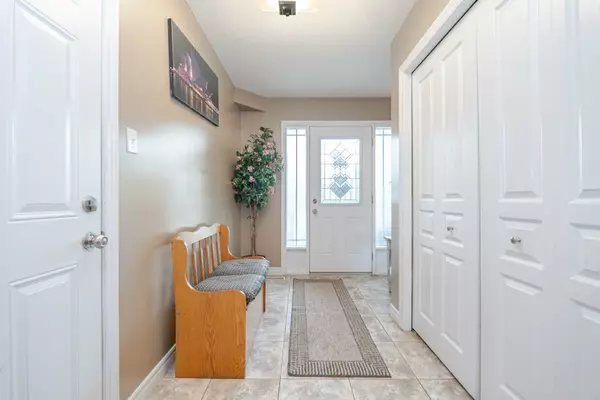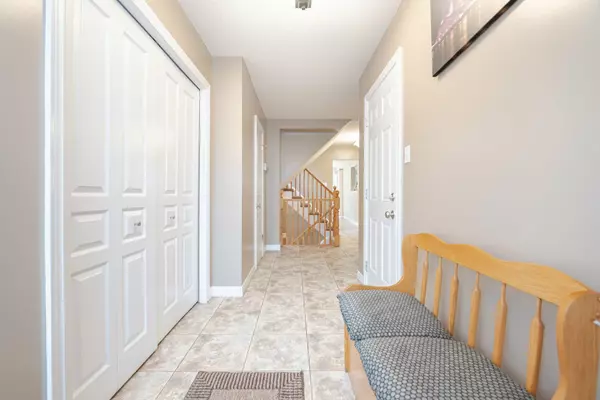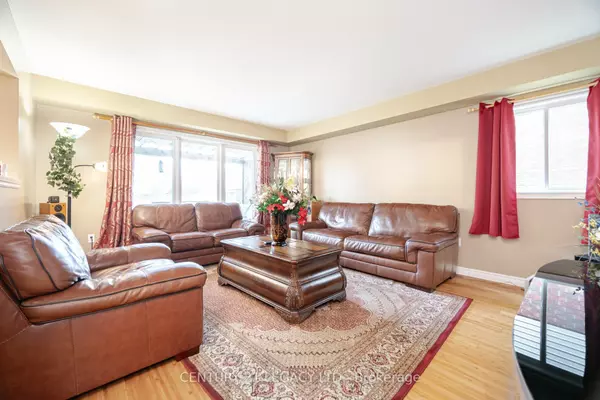44 Dominion DR Guelph, ON N1L 0B4
4 Beds
3 Baths
UPDATED:
01/08/2025 10:57 PM
Key Details
Property Type Single Family Home
Sub Type Detached
Listing Status Active
Purchase Type For Sale
Approx. Sqft 2000-2500
Subdivision Pine Ridge
MLS Listing ID X9388929
Style 2-Storey
Bedrooms 4
Annual Tax Amount $6,100
Tax Year 2024
Property Description
Location
State ON
County Wellington
Community Pine Ridge
Area Wellington
Rooms
Family Room No
Basement Full, Partially Finished
Kitchen 1
Interior
Interior Features Central Vacuum, Auto Garage Door Remote, Rough-In Bath
Cooling Central Air
Inclusions Fridge, Stove, Dishwasher, Washer, Dryer, All Window Coverings and Electric Light Fixtures
Exterior
Exterior Feature Deck, Porch
Parking Features Private Double
Garage Spaces 6.0
Pool None
Roof Type Asphalt Shingle
Lot Frontage 40.03
Lot Depth 127.18
Total Parking Spaces 6
Building
Foundation Unknown

