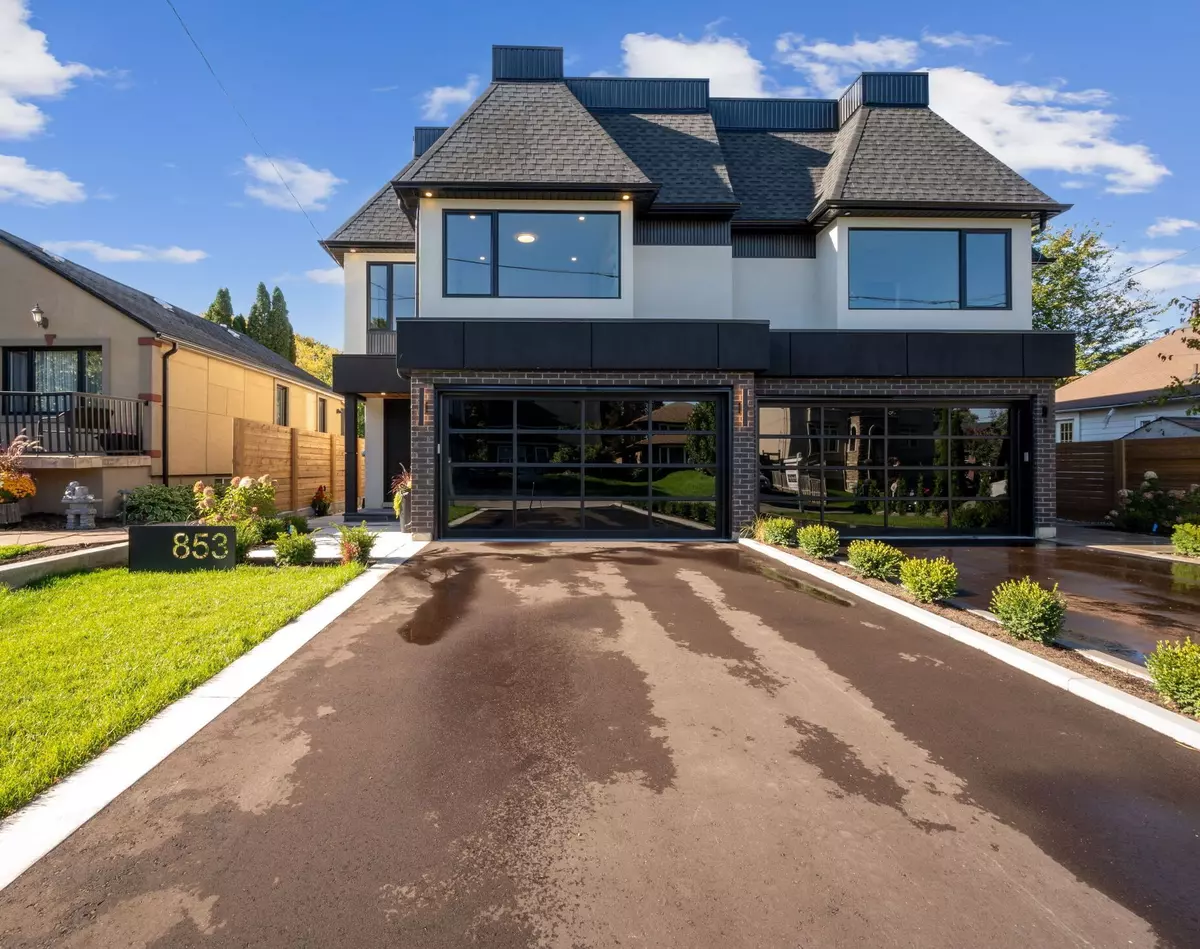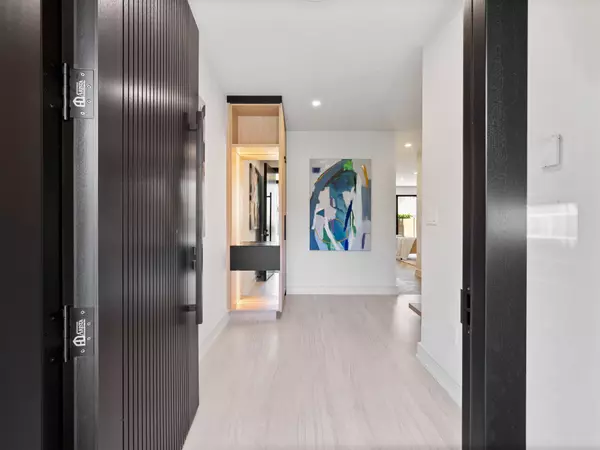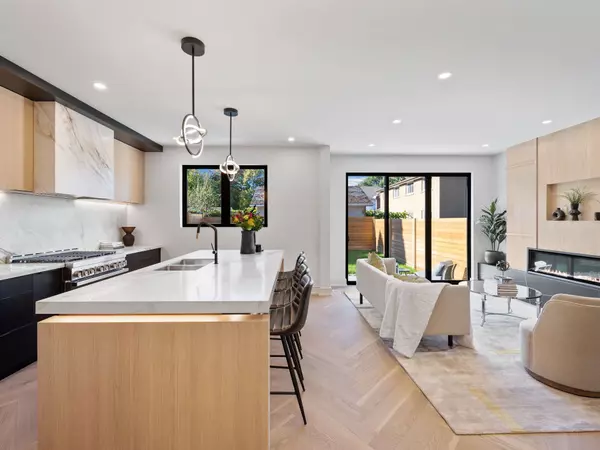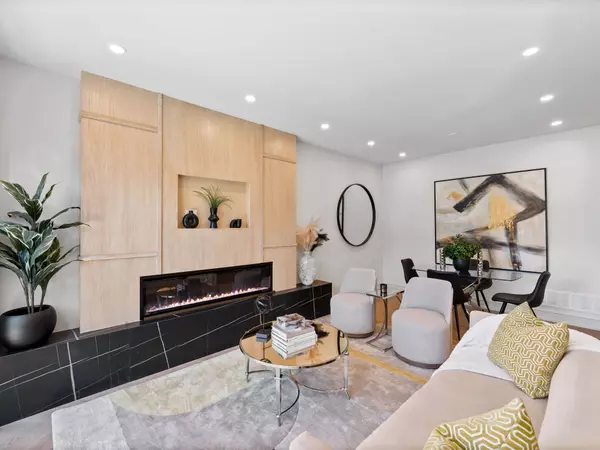853 Tenth ST Mississauga, ON L5E 1S7
4 Beds
5 Baths
UPDATED:
11/08/2024 06:29 PM
Key Details
Property Type Multi-Family
Sub Type Semi-Detached
Listing Status Active
Purchase Type For Sale
Approx. Sqft 2500-3000
Subdivision Lakeview
MLS Listing ID W9397012
Style 3-Storey
Bedrooms 4
Annual Tax Amount $4,932
Tax Year 2024
Property Description
Location
State ON
County Peel
Community Lakeview
Area Peel
Rooms
Family Room Yes
Basement Apartment, Partially Finished
Kitchen 1
Interior
Interior Features Auto Garage Door Remote, Carpet Free, ERV/HRV, In-Law Capability, On Demand Water Heater, Water Heater
Cooling Central Air
Fireplaces Type Electric
Inclusions Please see attached Features and Inclusions
Exterior
Exterior Feature Landscape Lighting, Landscaped, Lawn Sprinkler System, Lighting, Patio
Parking Features Private Double
Garage Spaces 6.0
Pool None
Roof Type Asphalt Shingle,Flat
Lot Frontage 30.0
Lot Depth 100.0
Total Parking Spaces 6
Building
Foundation Concrete





