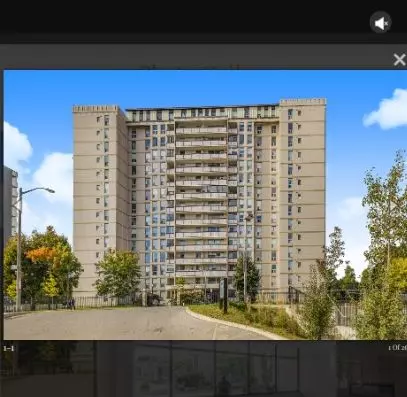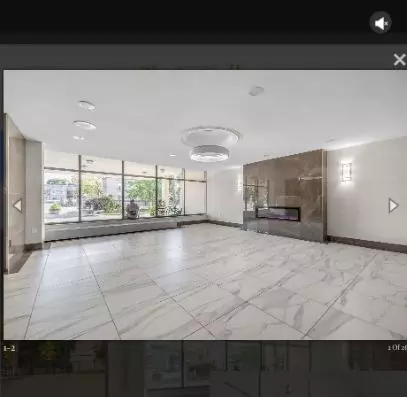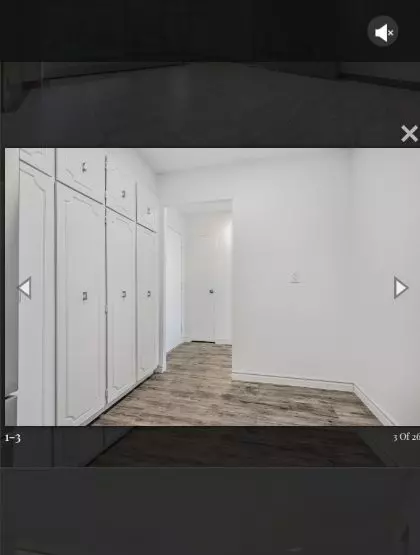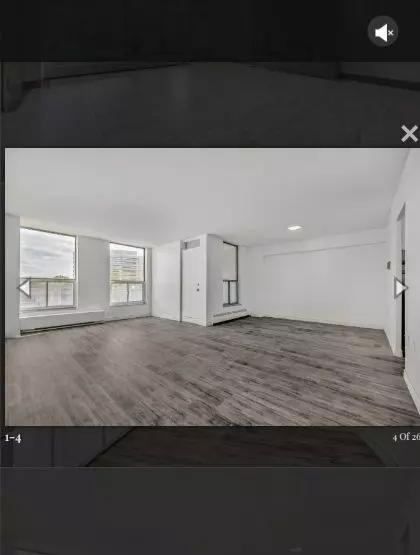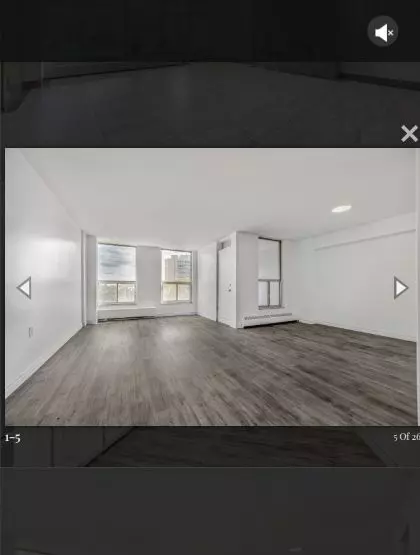130 Neptune DR #407 Toronto C04, ON M6A 1X5
2 Beds
2 Baths
UPDATED:
02/05/2025 05:40 PM
Key Details
Property Type Condo
Sub Type Condo Apartment
Listing Status Pending
Purchase Type For Sale
Approx. Sqft 1000-1199
Subdivision Englemount-Lawrence
MLS Listing ID C9417596
Style Apartment
Bedrooms 2
HOA Fees $902
Annual Tax Amount $1,472
Tax Year 2023
Property Description
Location
State ON
County Toronto
Community Englemount-Lawrence
Area Toronto
Rooms
Family Room No
Basement None
Kitchen 1
Interior
Interior Features Other
Cooling Central Air
Inclusions Building Amenities: Gym Room, Outdoor Swimming Pool. Maintenance Fees include water, heat and AC. Rogers TV cable with HBO & Crave TV and unlimited high speed internet currently included In condo fee.
Laundry In-Suite Laundry
Exterior
Parking Features None
Garage Spaces 1.0
Exposure South
Total Parking Spaces 1
Building
Locker Exclusive
Others
Pets Allowed Restricted

