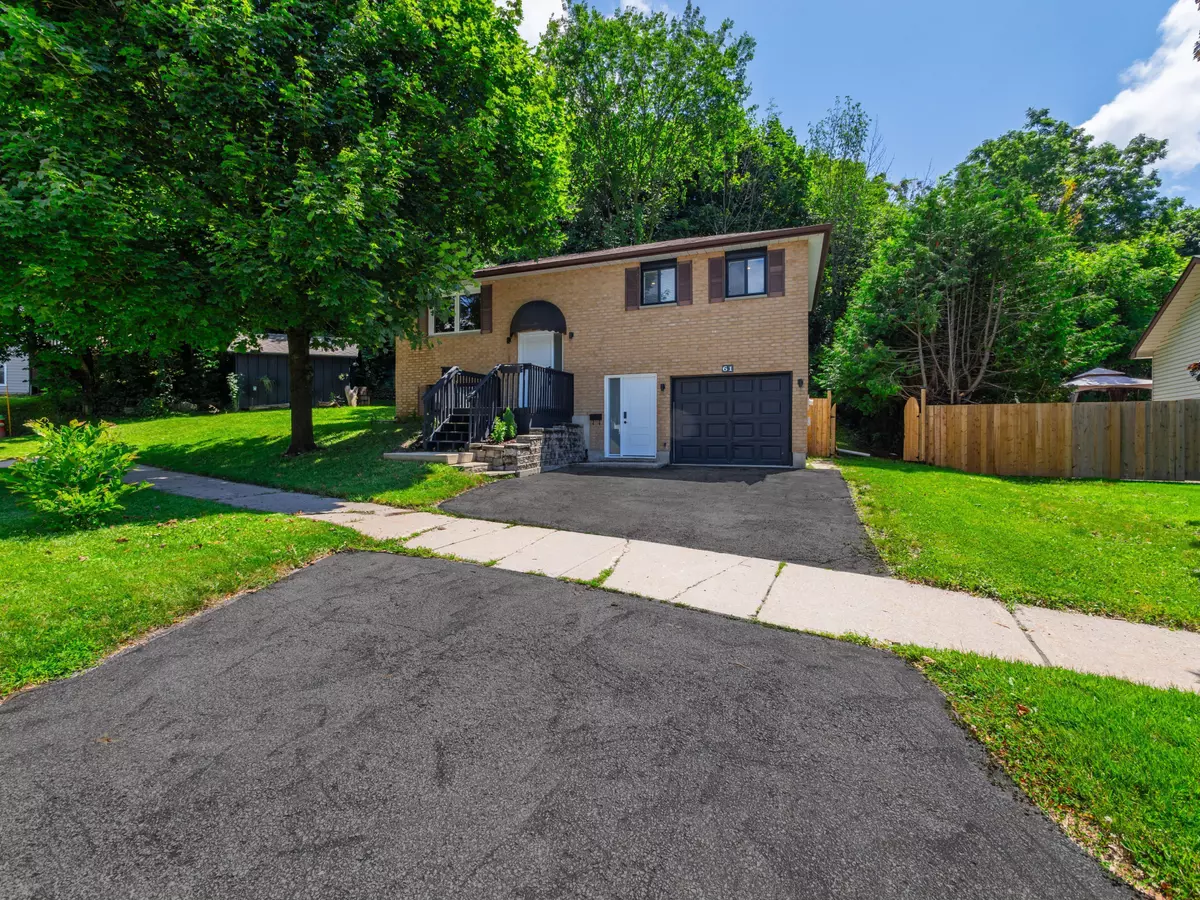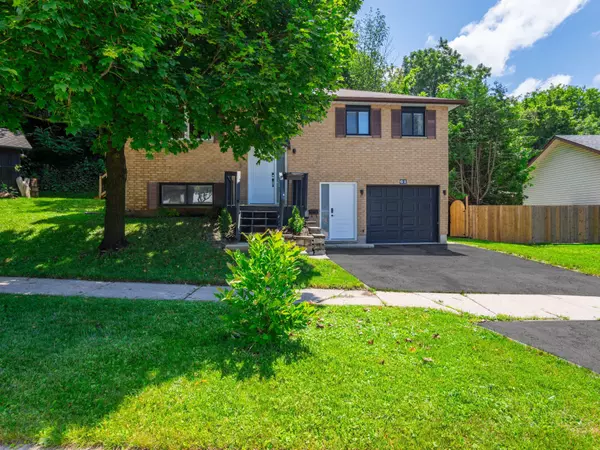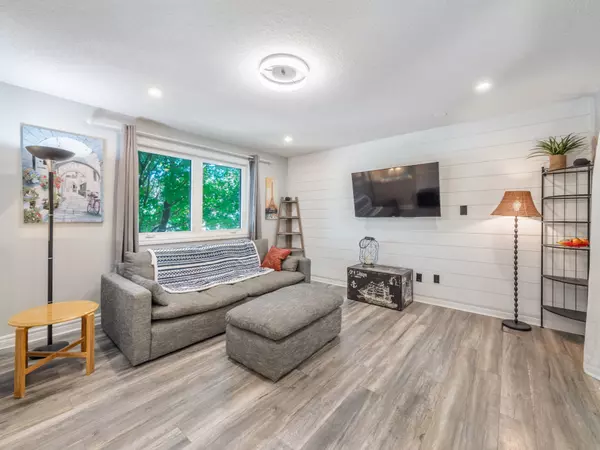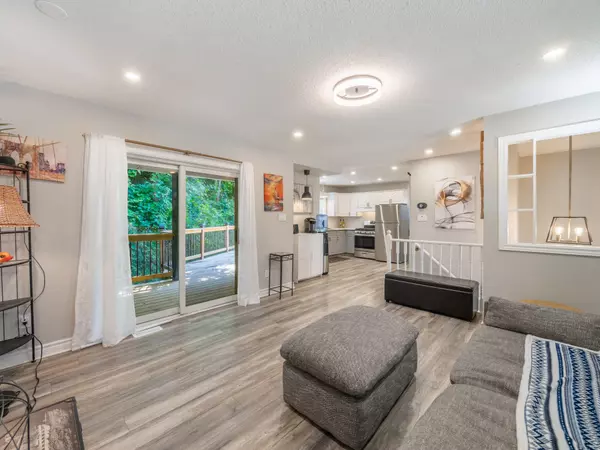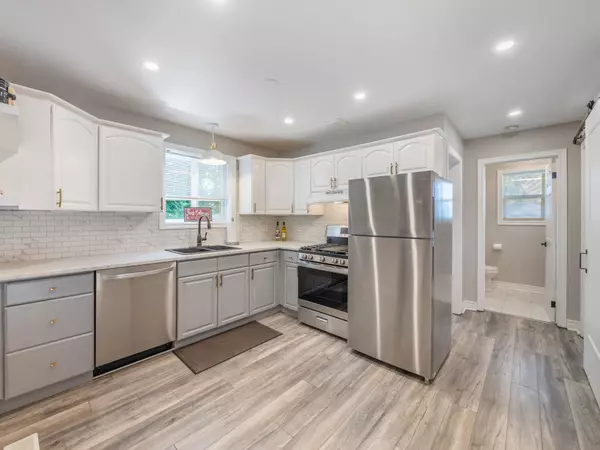REQUEST A TOUR If you would like to see this home without being there in person, select the "Virtual Tour" option and your agent will contact you to discuss available opportunities.
In-PersonVirtual Tour
$ 618,000
Est. payment /mo
Active
61 Dancy DR Orillia, ON L3V 7M2
3 Beds
2 Baths
UPDATED:
10/21/2024 03:53 PM
Key Details
Property Type Single Family Home
Sub Type Detached
Listing Status Active
Purchase Type For Sale
Subdivision Orillia
MLS Listing ID S9419160
Style Bungalow-Raised
Bedrooms 3
Annual Tax Amount $3,406
Tax Year 2023
Property Description
The Perfect 2 + 1 Bedroom Detached Home In Orillia* Move in Ready * Bright and Spacious Main Floor * A Place To Call Home * Beautiful Brick Exterior * Walk Out to Grand Deck Overlooking Your Private Backyard From Living Room * 2 Main Floor Bedrooms & An Updated Bathroom on Each Level * Lower Level Is Finished With A Separate Entrance * Features Family Room w F/P And Built-Ins * Home sits In A Private Court For You To Enjoy * All This Close To Hwy, Shopping, Parks And More * This Is An Amazing Home To Unwind And Enjoy The Peace And Quiet.
Location
State ON
County Simcoe
Community Orillia
Area Simcoe
Rooms
Family Room Yes
Basement Finished with Walk-Out
Kitchen 1
Separate Den/Office 1
Interior
Interior Features Other
Cooling Central Air
Exterior
Parking Features Private
Garage Spaces 2.0
Pool None
Roof Type Shingles
Lot Frontage 94.0
Lot Depth 116.0
Total Parking Spaces 2
Building
Foundation Concrete
Listed by HOMELIFE EAGLE REALTY INC.

