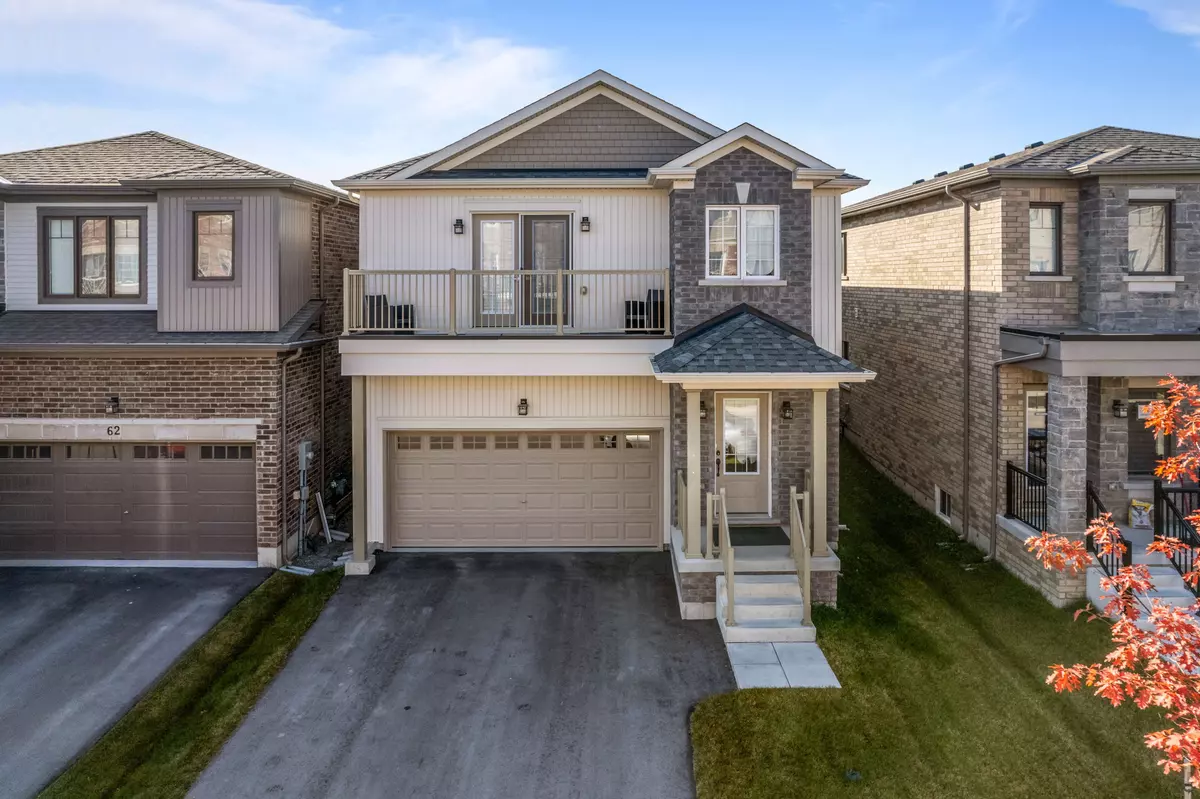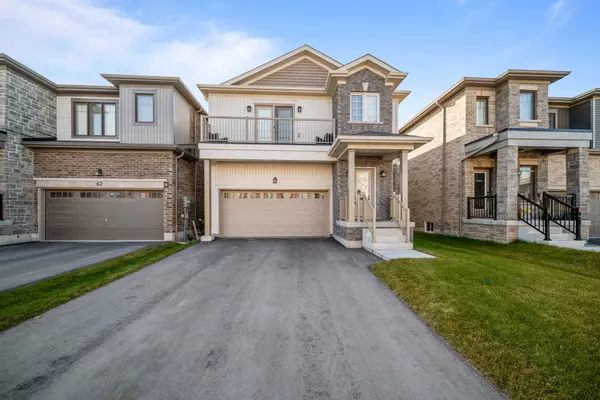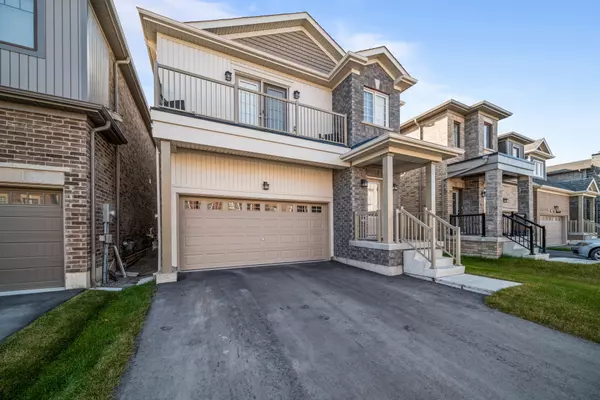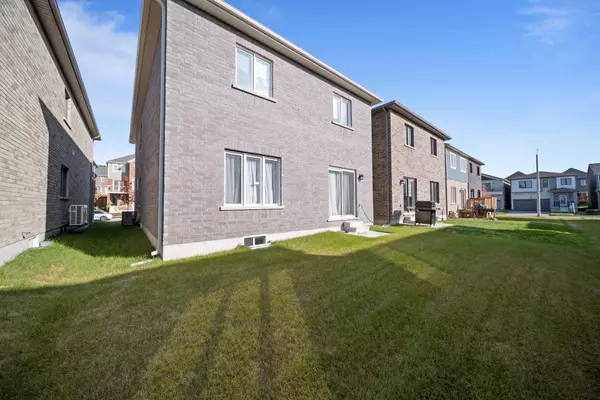REQUEST A TOUR If you would like to see this home without being there in person, select the "Virtual Tour" option and your agent will contact you to discuss available opportunities.
In-PersonVirtual Tour
$ 960,000
Est. payment /mo
Price Dropped by $10K
60 Harvest CRES Barrie, ON L9J 0T3
4 Beds
3 Baths
UPDATED:
01/31/2025 08:12 PM
Key Details
Property Type Single Family Home
Sub Type Detached
Listing Status Active
Purchase Type For Sale
Approx. Sqft 2500-3000
Subdivision Rural Barrie Southeast
MLS Listing ID S9419682
Style 2-Storey
Bedrooms 4
Annual Tax Amount $6,284
Tax Year 2024
Property Description
Welcome to this stunning 4-bedroom, 3-bathroom detached home in the heart of Barrie, Ontario. Built less thanfour years ago, this contemporary gem offers over 2,500 square feet of elegant living space. Step inside to aninviting open-concept layout, perfect for modern living and entertaining. The kitchen is a chefs dream,featuring high-quality stainless steel appliances, sleek granite countertops, and ample storage.The spacious master suite is a true retreat, boasting a private balcony, a luxurious ensuite bath, and awalk-in closet. Additional bedrooms are generously sized, ideal for family living or guests. Outside, youllfind a double-car garage with room for four more cars on the driveway.Located in a desirable neighborhood, this home combines modern design with practical functionality, making ita perfect fit for families or anyone looking for space and style in Barrie. Dont miss this opportunity tomake this beautiful property your home!
Location
State ON
County Simcoe
Community Rural Barrie Southeast
Area Simcoe
Rooms
Family Room Yes
Basement Unfinished
Kitchen 1
Interior
Interior Features Other
Cooling Central Air
Fireplace No
Heat Source Gas
Exterior
Parking Features Private Double
Garage Spaces 4.0
Pool None
Roof Type Asphalt Shingle
Lot Frontage 34.12
Lot Depth 91.86
Total Parking Spaces 6
Building
Foundation Concrete
Listed by ROYAL LEPAGE MEADOWTOWNE REALTY





