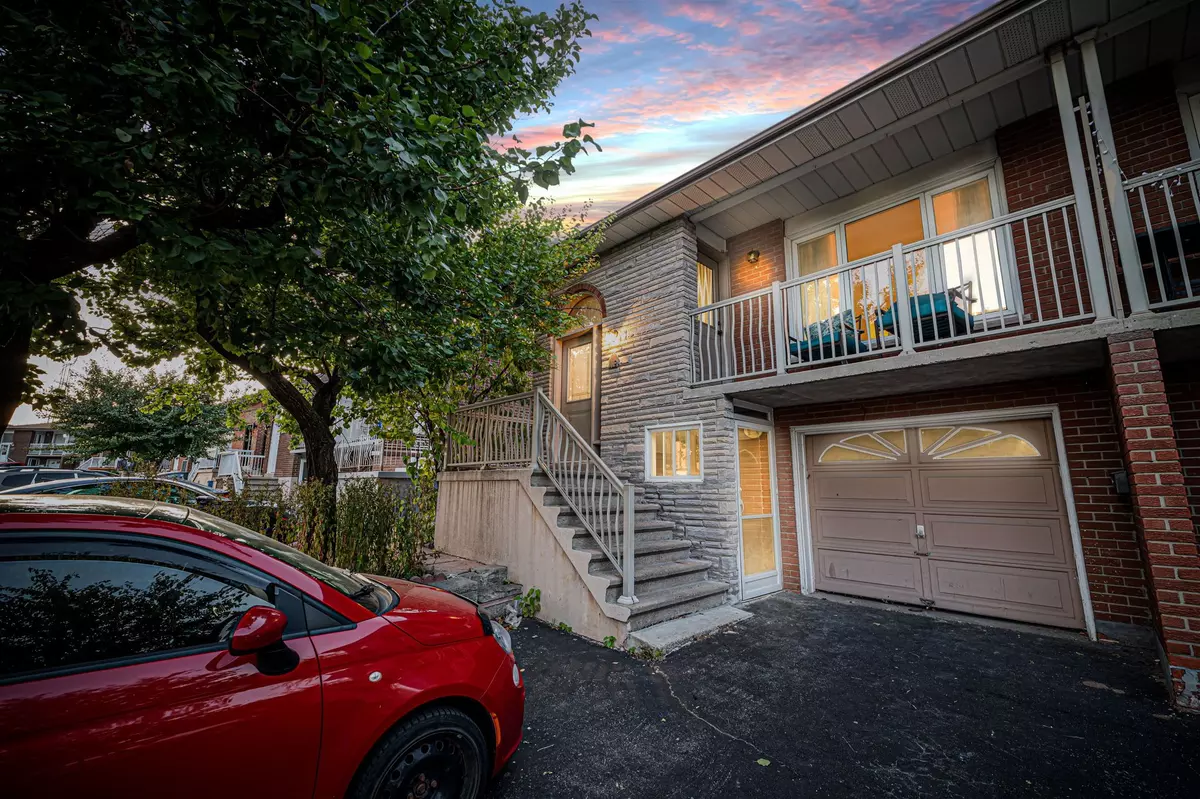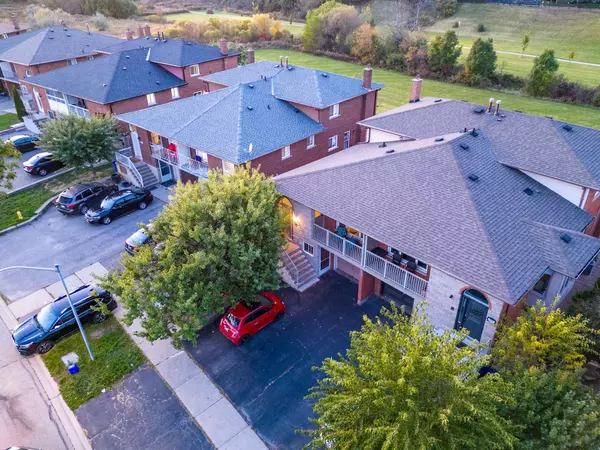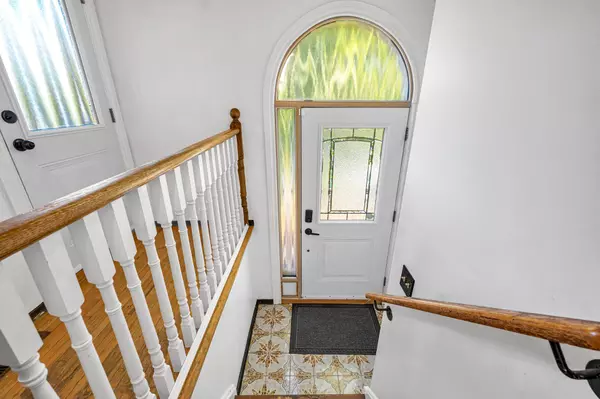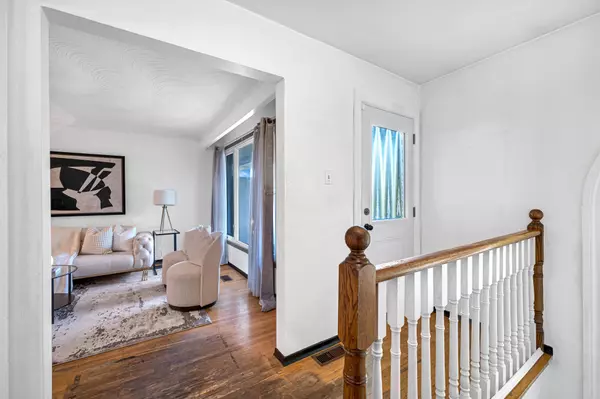119 Albany DR Vaughan, ON L4L 2X6
5 Beds
3 Baths
UPDATED:
12/09/2024 06:32 PM
Key Details
Property Type Multi-Family
Sub Type Semi-Detached
Listing Status Active
Purchase Type For Sale
Subdivision West Woodbridge
MLS Listing ID N9506134
Style Backsplit 5
Bedrooms 5
Annual Tax Amount $4,042
Tax Year 2023
Property Description
Location
State ON
County York
Community West Woodbridge
Area York
Rooms
Family Room Yes
Basement Finished with Walk-Out
Kitchen 2
Separate Den/Office 1
Interior
Interior Features Other
Cooling Central Air
Inclusions Existing Appliances: Fridge, Stove, Range Hood, Microwave, Dishwasher, Stacked Washer & Dryer. Bathroom Vanities & Mirrors. All Electronic Light Fixtures. Basement Fridge, Stove, Range Hood, Dishwasher, Washer & Dryer.
Exterior
Parking Features Private
Garage Spaces 4.0
Pool None
Roof Type Asphalt Shingle
Lot Frontage 30.5
Lot Depth 113.4
Total Parking Spaces 4
Building
Foundation Concrete





