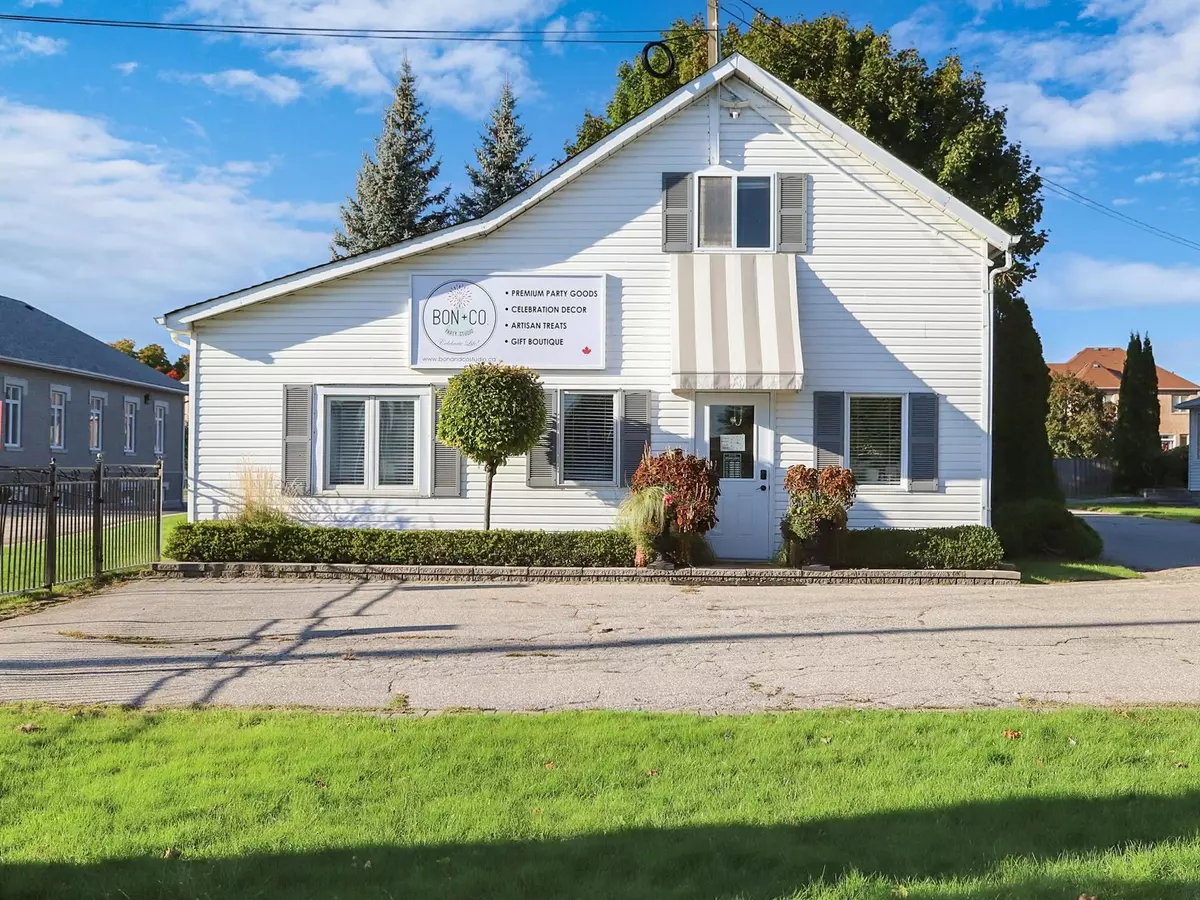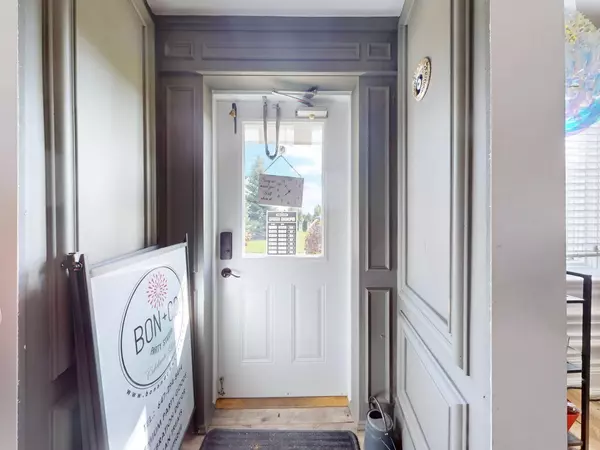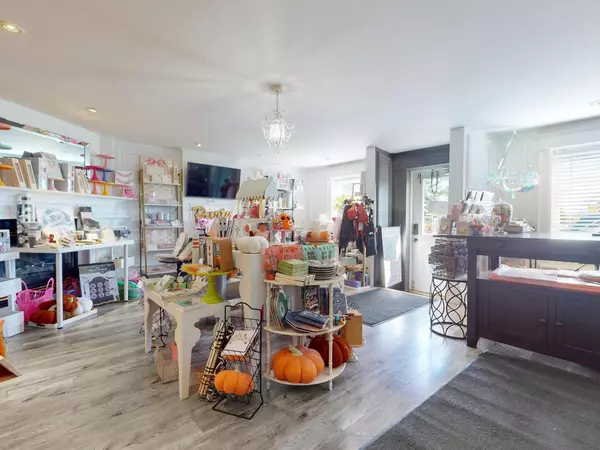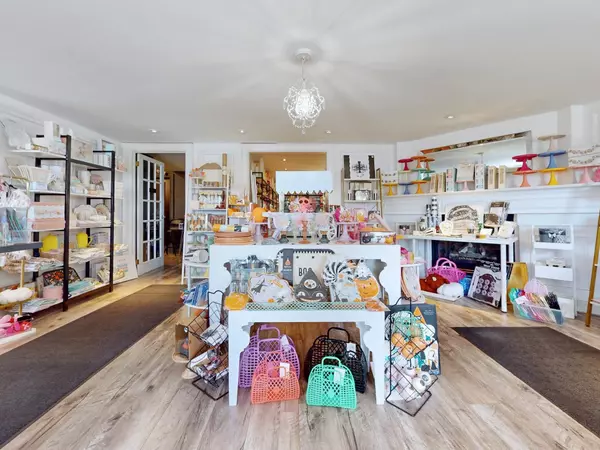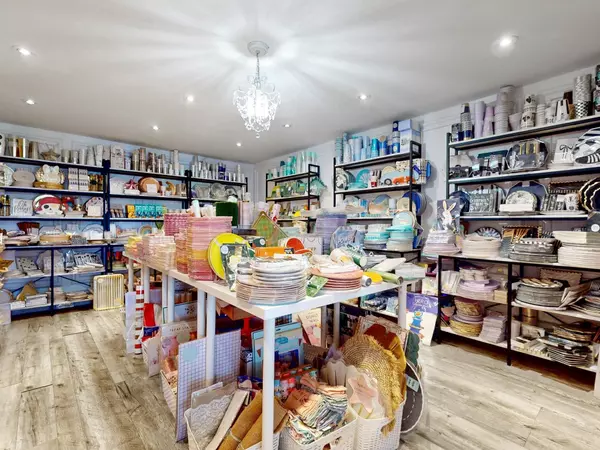REQUEST A TOUR If you would like to see this home without being there in person, select the "Virtual Tour" option and your agent will contact you to discuss available opportunities.
In-PersonVirtual Tour
$ 2,175,000
Est. payment /mo
Active
1300 Langstaff RD Vaughan, ON L4J 8P8
1 Bath
UPDATED:
01/14/2025 05:52 PM
Key Details
Property Type Commercial
Sub Type Commercial Retail
Listing Status Active
Purchase Type For Sale
Subdivision Patterson
MLS Listing ID N9506443
Annual Tax Amount $10,338
Tax Year 2024
Property Description
A unique opportunity 0.44 Acres! The property has a commercial exception allowing for office, personal care, and photography for the building in the southwest corner of the property. Commercial building offers a versatile space ideal for retail or office use. w/ wide-plank flooring and stylish finishes, the main retail area features a gas fireplace, multiple versatile use rooms, kitchenette and two-piece bathroom. This property represents a unique opportunity for those seeking a dual-purpose residence and commercial space, enriched by its lush surroundings and elegant design elements. Whether for personal enjoyment or business endeavors, it promises a lifestyle of comfort and possibility. Exceptional residential home boasts a harmonious blend of indoor elegance & outdoor charm. The expansive grounds feature towering trees & meticulously curated flower beds w/ retaining walls, creating a picturesque landscape. Enjoy outdoor gatherings on the spacious side and rear patios, complete w/ designated table space for dining and activities. Main floor features enclosed front porch w/laminate floors, pot lights, light sconces, offering views from three expansive window walls. Foyer boasts elegant marble floors, a culinary kitchen tile flooring, LED pot lights, upscaled features incl oak cabinetry w/ glass insets, Samsung stainless steel appliances. Mudroom is flooded w/ natural light, and walk-out sliding doors to patio and back grounds. Dining room features chandelier and views of the grounds. East-facing windows bathes the living room and the family room has a cozy fireplace beneath LED pot lights, w/ a west-facing window that opens to the side patio. The upper foyer showcases hardwood flooring and windows that provide serene views. The primary bedroom features vaulted ceilings, cove lighting, and dual windows for ample natural light, leading to a private ensuite.
Location
State ON
County York
Community Patterson
Area York
Zoning Single Family Residential
Interior
Cooling Yes
Inclusions See Schedule "C"
Exterior
Community Features Major Highway, Public Transit
Utilities Available Yes
Lot Frontage 92.39
Lot Depth 135.76
Others
Security Features No
Listed by KELLER WILLIAMS EMPOWERED REALTY

