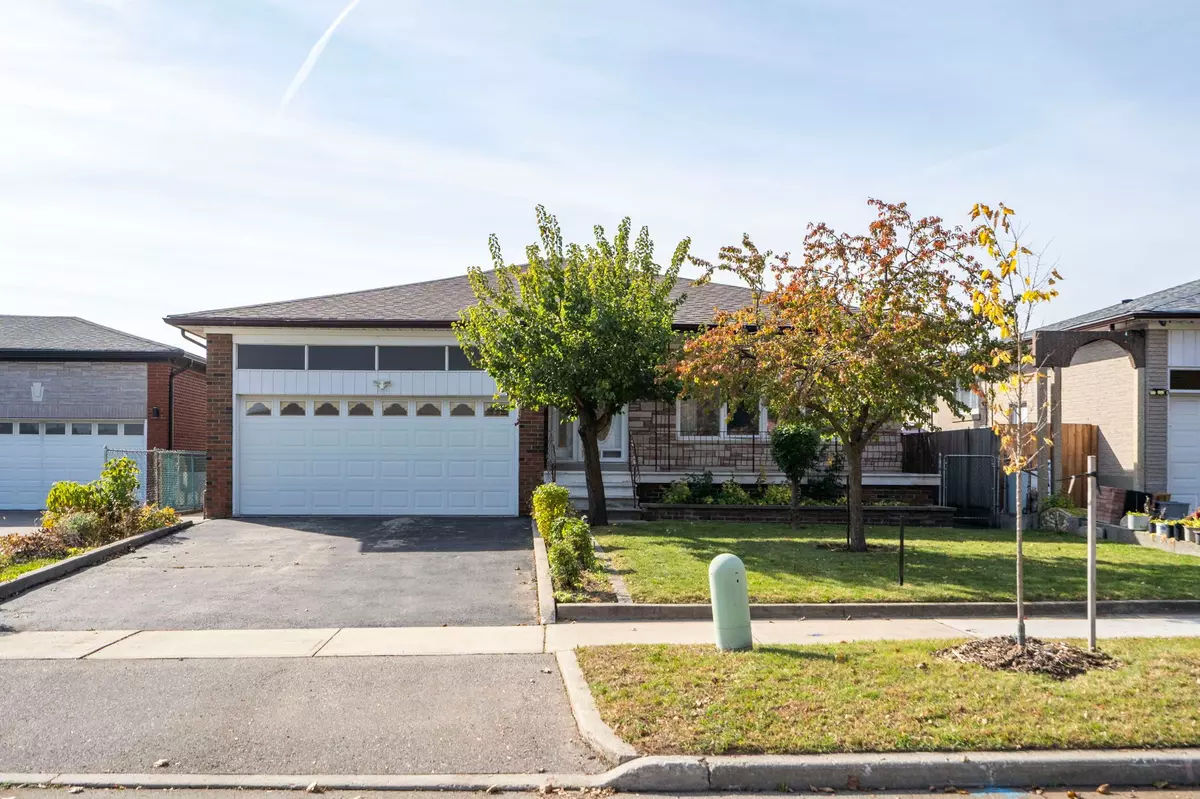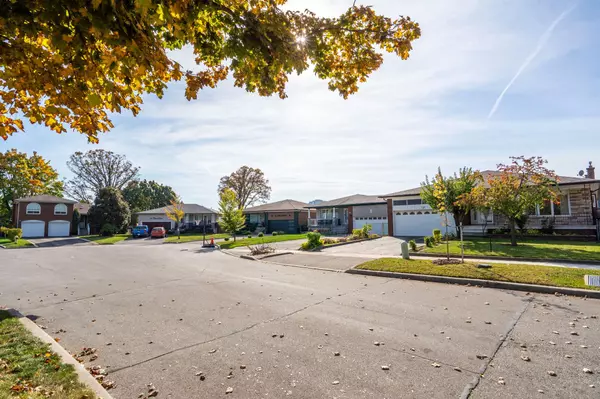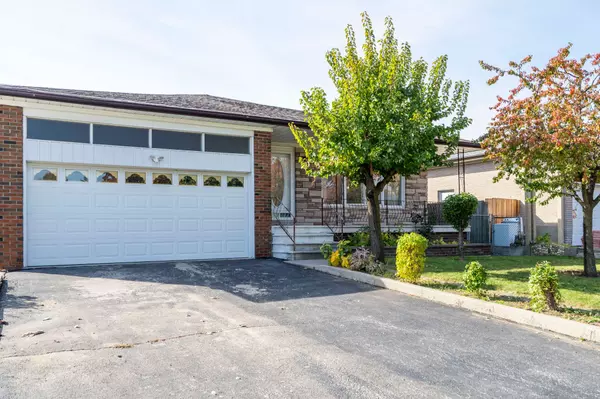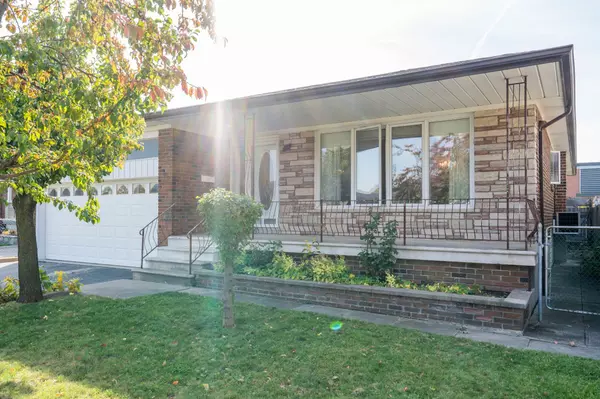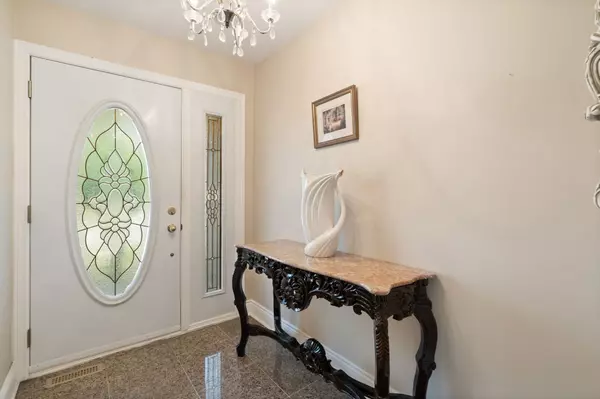REQUEST A TOUR If you would like to see this home without being there in person, select the "Virtual Tour" option and your agent will contact you to discuss available opportunities.
In-PersonVirtual Tour
$ 1,294,900
Est. payment /mo
Price Dropped by $4K
14 Cloud DR Toronto W05, ON M9L 2P6
3 Beds
3 Baths
UPDATED:
01/29/2025 12:33 AM
Key Details
Property Type Single Family Home
Sub Type Detached
Listing Status Active
Purchase Type For Sale
Approx. Sqft 1500-2000
Subdivision Humber Summit
MLS Listing ID W9508378
Style Bungalow
Bedrooms 3
Annual Tax Amount $4,600
Tax Year 2023
Property Description
Beautiful Detached Bungalow on a Quiet Court Cul De Sac in the high demand Humber Summit Neighbourhood! Rarely offered Original Owner, 3 Bdrm, 3 Bthrm plus Cozy Sun room extension, Featuring Spacious Principal Rooms, Private Cul De Sac Location backing onto elementary school, Large Driveway Accommodates 4 Vehicles, 2 Car Garage, Sep. Entrance to a Finished Basement Apartment, Premium 50 x 132 ft Lot Size! Excellent Location Close to Public Transit, Parks, Schools, Retail Amenities, Highways 407, 427, 400 and Much More!
Location
State ON
County Toronto
Community Humber Summit
Area Toronto
Rooms
Family Room No
Basement Finished, Apartment
Kitchen 2
Separate Den/Office 1
Interior
Interior Features Carpet Free
Cooling Central Air
Fireplaces Type Natural Gas
Fireplace Yes
Heat Source Gas
Exterior
Parking Features Front Yard Parking
Garage Spaces 4.0
Pool None
Roof Type Asphalt Shingle
Lot Frontage 50.0
Lot Depth 137.0
Total Parking Spaces 6
Building
Foundation Poured Concrete
Listed by WEST-100 METRO VIEW REALTY LTD.

