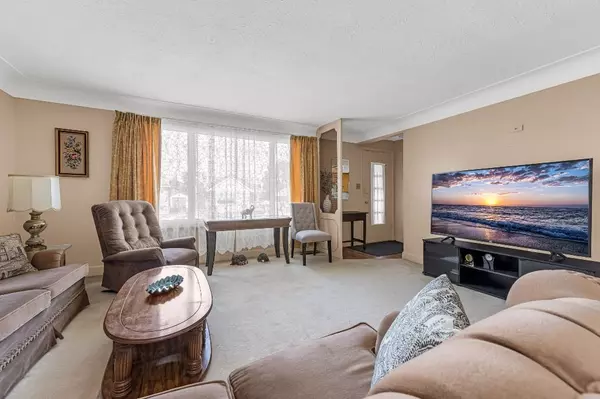REQUEST A TOUR If you would like to see this home without being there in person, select the "Virtual Tour" option and your agent will contact you to discuss available opportunities.
In-PersonVirtual Tour
$ 719,000
Est. payment /mo
Pending
139 Tragina AVE S Hamilton, ON L8K 2Z9
6 Beds
2 Baths
UPDATED:
01/01/2025 05:24 AM
Key Details
Property Type Single Family Home
Sub Type Detached
Listing Status Pending
Purchase Type For Sale
Approx. Sqft 1100-1500
Subdivision Bartonville
MLS Listing ID X9510781
Style Bungalow
Bedrooms 6
Annual Tax Amount $4,787
Tax Year 2024
Property Description
Perfect opportunity to build equity! This beautiful 6-bedroom, 2-bathroom brick bungalow in a quiet cul-de-sac of the sought-after Bartonville neighbourhood offers over 2,900 sq. ft. of thoughtfully designed living space. Built by a specialized carpenter, it features solid oak cabinets, custom dividers, and abundant natural light. The spacious layout includes an eat-in kitchen with a built-in breakfast nook, a dining room, and a large living room. Four bedrooms are on the main floor, with three having custom storage units. A walk-in pantry and laundry chute add convenience. The basement boasts 8-foot ceilings and a separate entrance, featuring a large laundry room, a versatile bedroom, and a second living area with its own kitchen and bathroom. Outside, enjoy a large private backyard with a 13-foot fence for added privacy and a 3-car concrete driveway. Conveniently located near shopping, public transport, and highway access, this home is perfect for first-time buyers or investors.
Location
State ON
County Hamilton
Community Bartonville
Area Hamilton
Rooms
Family Room Yes
Basement Separate Entrance
Kitchen 2
Separate Den/Office 2
Interior
Interior Features In-Law Suite
Cooling Central Air
Inclusions Washer, dryer, fridge (x2), stove (x2).
Exterior
Parking Features Private
Garage Spaces 3.0
Pool None
Roof Type Asphalt Shingle
Lot Frontage 44.09
Lot Depth 95.21
Total Parking Spaces 3
Building
Foundation Concrete Block
Listed by Keller Williams Complete, Realty, Brokerage





