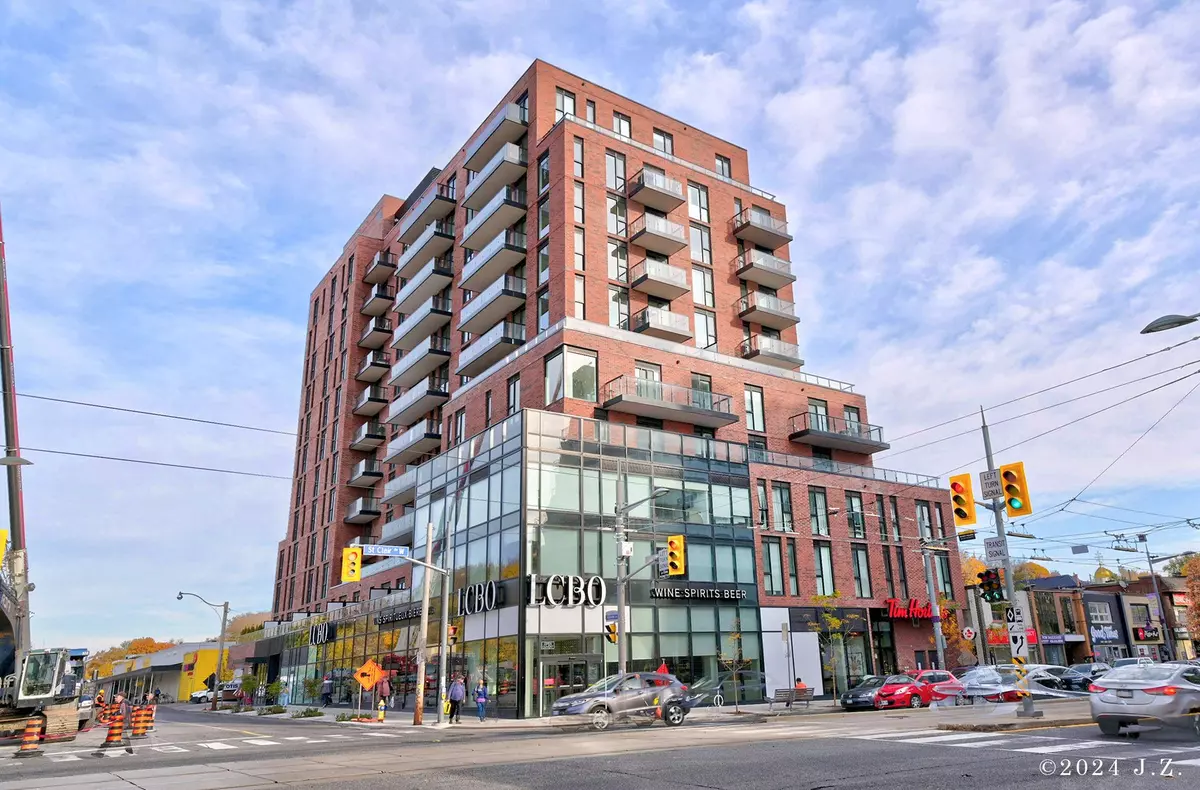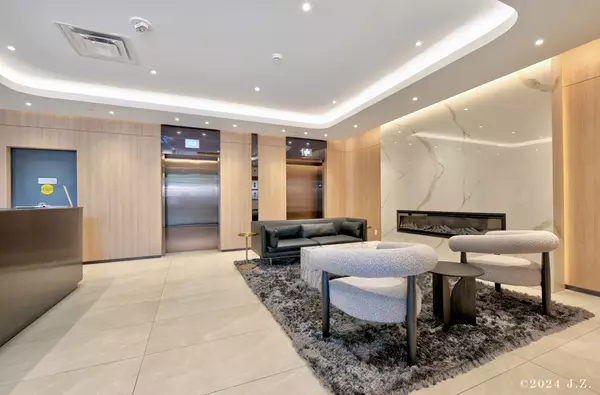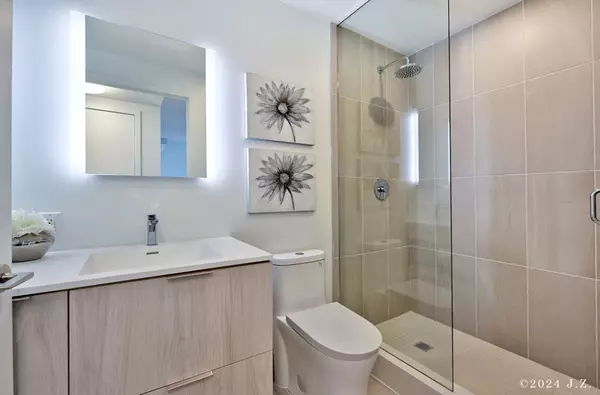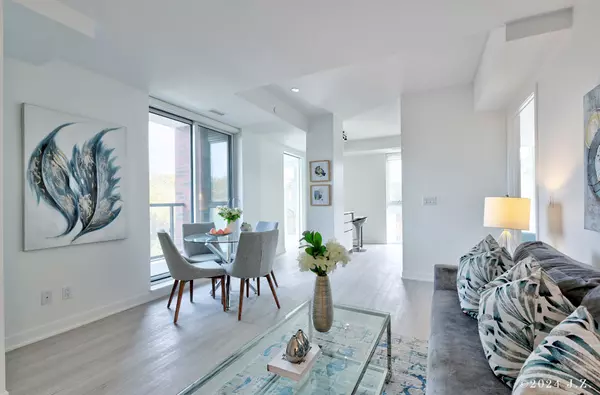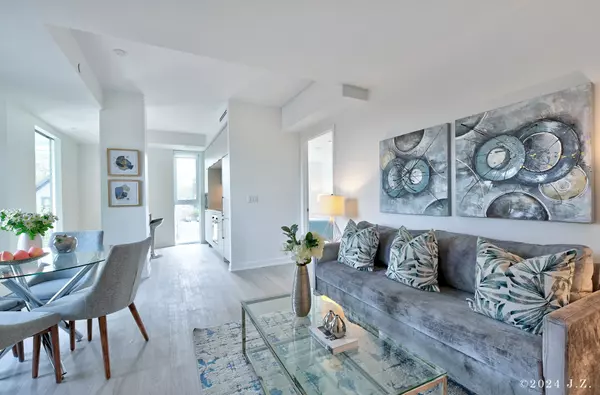REQUEST A TOUR If you would like to see this home without being there in person, select the "Virtual Tour" option and your agent will contact you to discuss available opportunities.
In-PersonVirtual Tour
$ 1,090,000
Est. payment /mo
Active
185 Alberta AVE #403 Toronto C03, ON M6C 1C5
3 Beds
2 Baths
UPDATED:
11/04/2024 02:04 PM
Key Details
Property Type Condo
Sub Type Condo Apartment
Listing Status Active
Purchase Type For Sale
Approx. Sqft 900-999
Subdivision Oakwood Village
MLS Listing ID C10402898
Style Apartment
Bedrooms 3
HOA Fees $781
Tax Year 2024
Property Description
Located the Heart Of St. Clair West Village ,Just A few minutes walk from NoFrills, Loblaws, TTC Access, Parks, Schools, Restaurants, Shop. Step to LCBO and TIM HORTON.This newly built 2+1bedroom, 2-bathroom condo features 9-foot ceilings and wide plank vinyl flooring throughout. The stunning kitchen has custom cabinetry with panel doors, elegant stone countertops, Miele appliances, and a sleek and functional island. When you need a little fresh air, there is a wonderful balcony where you can relax and have a glass of wine from your wine fridge. Enjoy the Sunset with East and North Views. St. Clair Village has wonderful amenities such as a well-equipped fitness center, a lounge/party room with temperature-controlled wine storage, and an expansive rooftop terrace where you can socialize and enjoy the amazing city and skyline views.
Location
State ON
County Toronto
Community Oakwood Village
Area Toronto
Rooms
Family Room No
Basement None
Kitchen 1
Separate Den/Office 1
Interior
Interior Features None
Cooling Central Air
Inclusions Built In High End Fridge, Stove and Cook Top an Dishwasher, B/I Microwave, B/I Stacked Washer and Dryer
Laundry Ensuite
Exterior
Parking Features Underground
Garage Spaces 1.0
Exposure East
Total Parking Spaces 1
Building
Locker None
Others
Pets Allowed Restricted
Listed by BAY STREET INTEGRITY REALTY INC.

