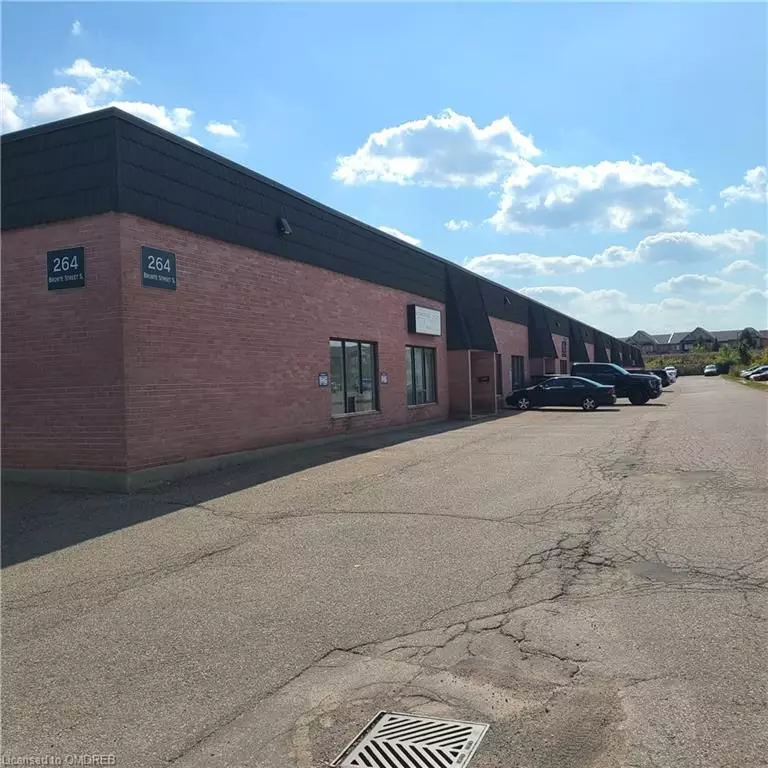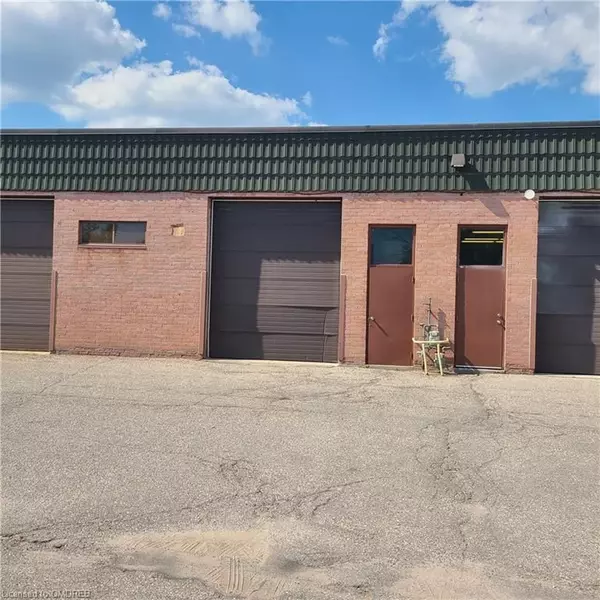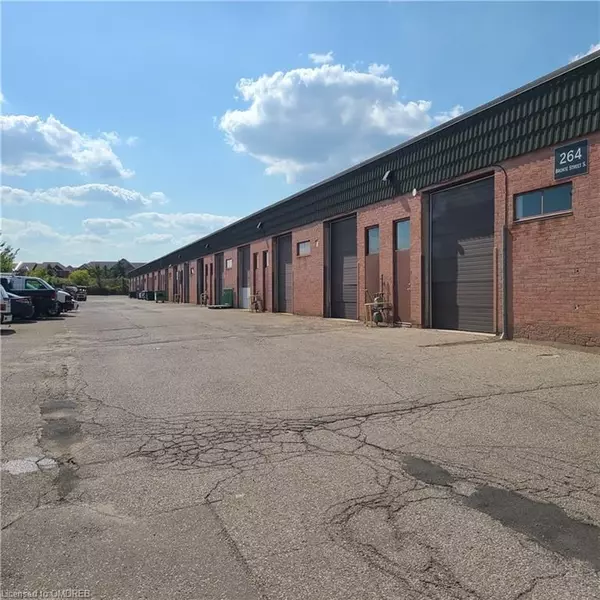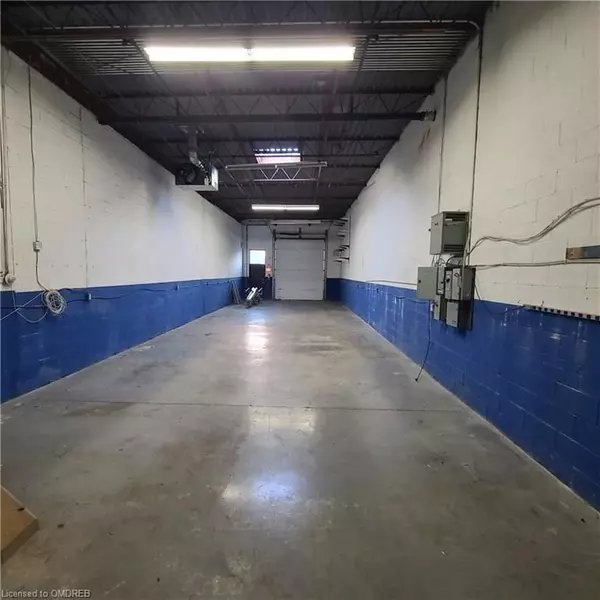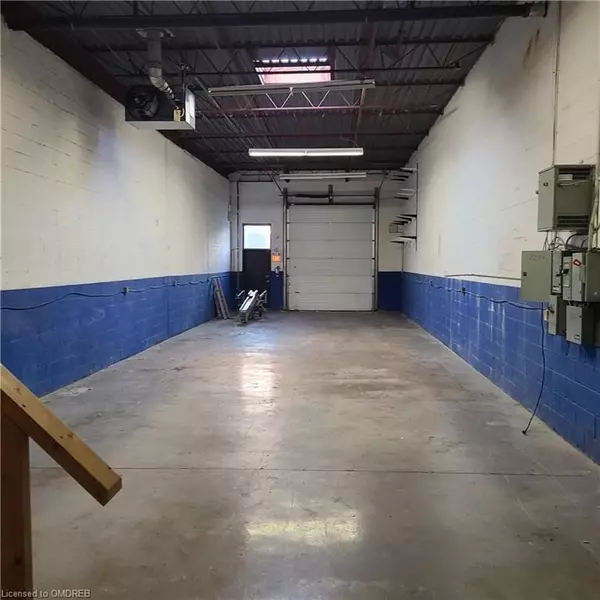REQUEST A TOUR If you would like to see this home without being there in person, select the "Virtual Tour" option and your agent will contact you to discuss available opportunities.
In-PersonVirtual Tour
$ 995,000
Est. payment /mo
Active
264 BRONTE ST #2 Milton, ON L9T 5A3
1,600 SqFt
UPDATED:
12/04/2024 12:38 AM
Key Details
Property Type Commercial
Sub Type Commercial Retail
Listing Status Active
Purchase Type For Sale
Square Footage 1,600 sqft
Price per Sqft $621
Subdivision 1035 - Om Old Milton
MLS Listing ID W10404186
HOA Fees $427
Annual Tax Amount $4,964
Tax Year 2024
Property Description
1600 Sq ft. Industrial unit on Milton's busy Bronte St. S. corridor between Derry Rd. and Main St. Small office area in the front and industrial area in the rear, additional mezzanine space above the office. Emp 2 zoning, is suitable for a wide range of uses.
Location
State ON
County Halton
Community 1035 - Om Old Milton
Area Halton
Zoning EMP - 2
Rooms
Basement None
Kitchen 0
Interior
Cooling Unknown
Exterior
Pool None
Community Features Public Transit
Utilities Available Unknown
Roof Type Unknown
Lot Frontage 1.87
Building
New Construction false
Others
Security Features Unknown
Listed by Lee & Associates Commercial Real Estate Inc.

