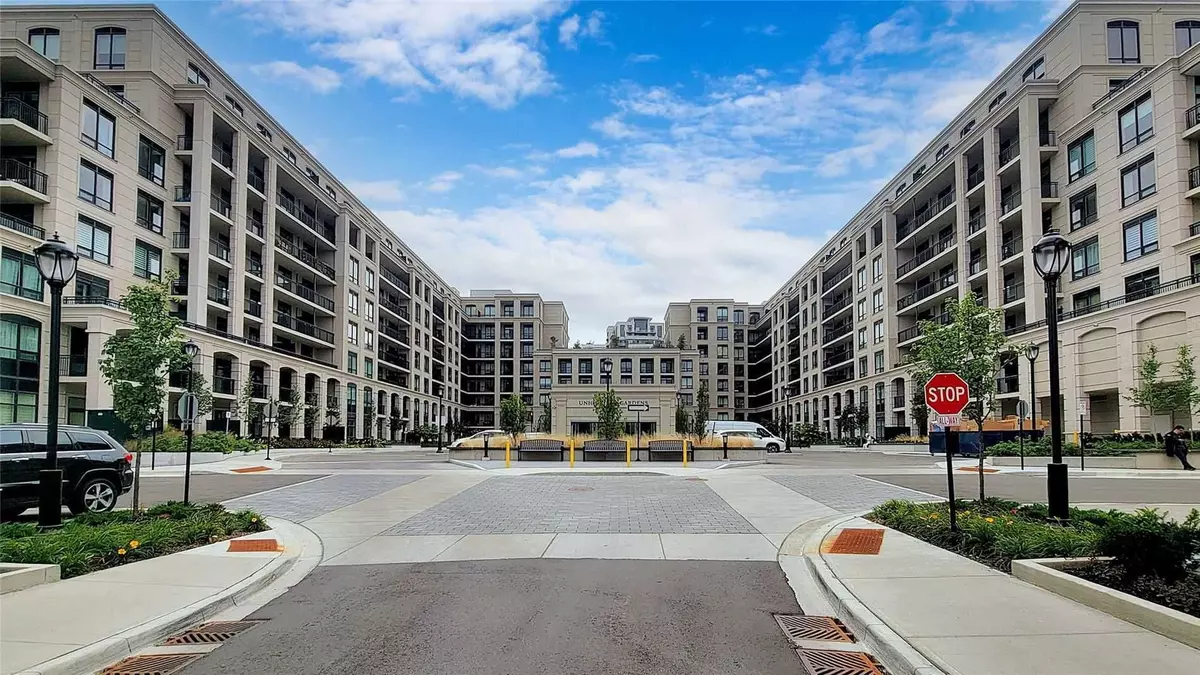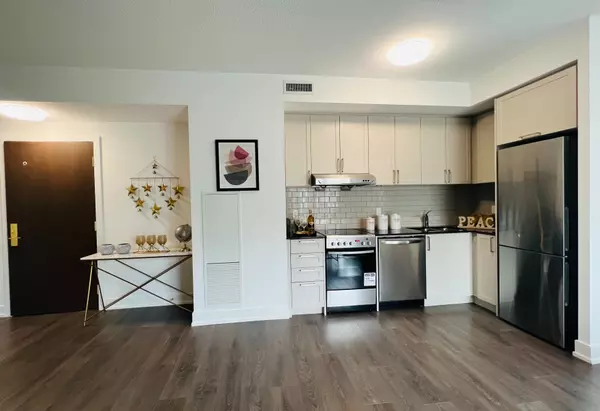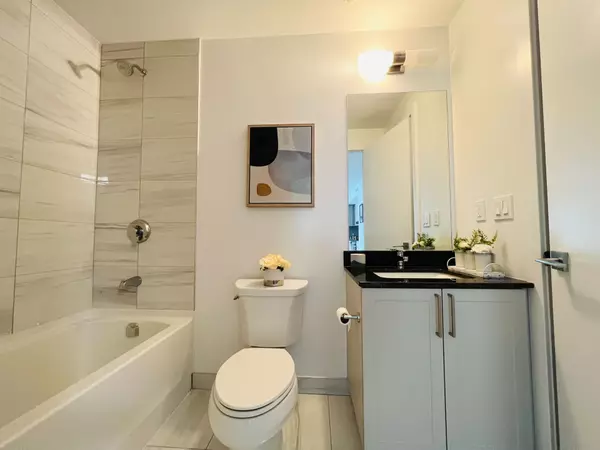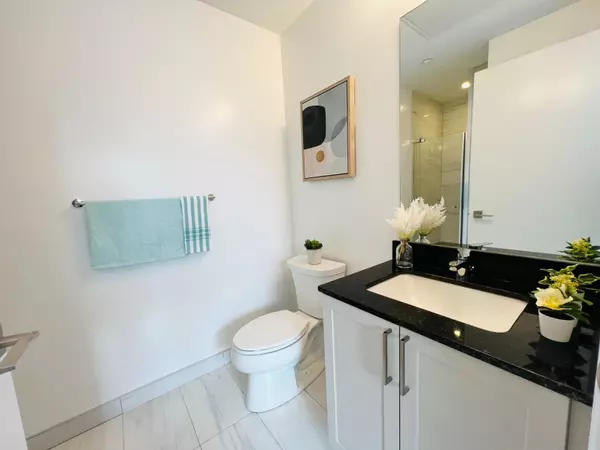REQUEST A TOUR If you would like to see this home without being there in person, select the "Virtual Tour" option and your agent will contact you to discuss available opportunities.
In-PersonVirtual Tour
$ 759,990
Est. payment /mo
Active
268 Buchanan DR #510W Markham, ON L3R 8G9
2 Beds
2 Baths
UPDATED:
11/03/2024 08:49 AM
Key Details
Property Type Condo
Sub Type Condo Apartment
Listing Status Active
Purchase Type For Sale
Approx. Sqft 700-799
Subdivision Unionville
MLS Listing ID N10404911
Style Apartment
Bedrooms 2
HOA Fees $633
Annual Tax Amount $2,736
Tax Year 2023
Property Description
Unionville Gardens! Markham Downtown Luxury Condo! 9 Feet Ceiling. 2 Bedrms / 2 Full Bathrooms+1 Parking + 1 Locker. Very Well Maintained. Laminated Flooring Throughout. Gorgeous Amenities Including Indoor Pool, 2 Hot & Cold Plunge Pools, Saunas, Mah Jiong Room, Pingpong Room, Gym, Party Room, Yoga Studio, Library, Sky Deck Tai-Chi Garden & Guest Suites. Excellent Transit At Doorsteps. Close To Markville Mall, Shopping Plazas, Schools And Parks. Unionville High School Zone.
Location
State ON
County York
Community Unionville
Area York
Rooms
Family Room No
Basement None
Kitchen 1
Interior
Interior Features Other, Storage
Cooling Central Air
Laundry In Bathroom
Exterior
Parking Features Underground
Garage Spaces 1.0
Amenities Available Indoor Pool, Party Room/Meeting Room, Concierge, Exercise Room, Guest Suites, BBQs Allowed
Exposure South
Total Parking Spaces 1
Building
Locker Owned
Others
Senior Community Yes
Pets Allowed Restricted
Listed by REAL ONE REALTY INC.





