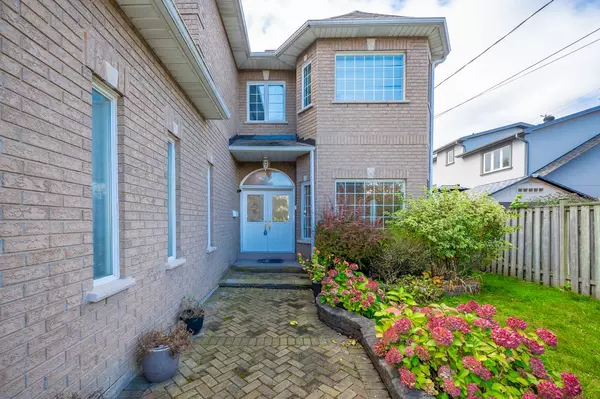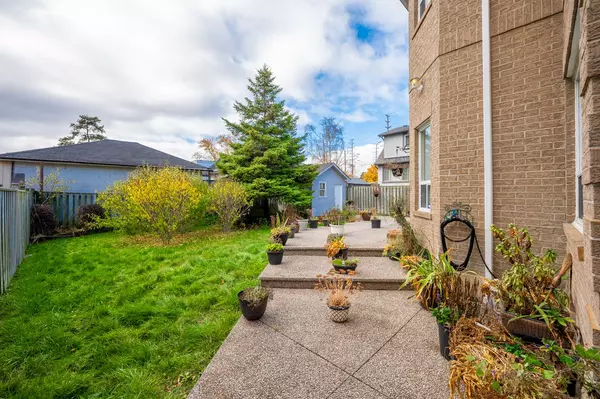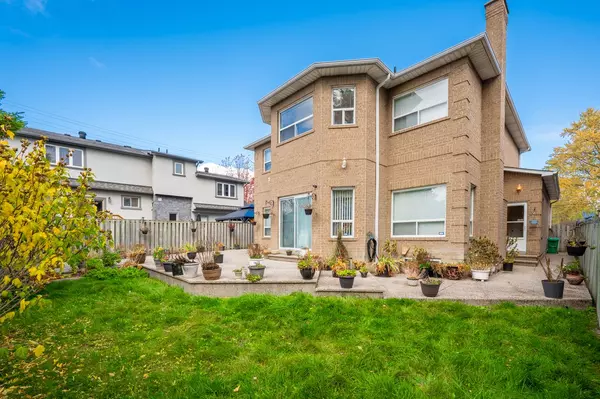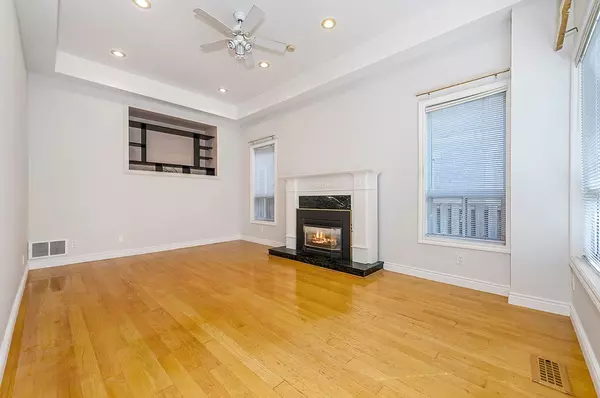REQUEST A TOUR If you would like to see this home without being there in person, select the "Virtual Tour" option and your advisor will contact you to discuss available opportunities.
In-PersonVirtual Tour
$ 4,800
Active
1092 SHAW DR Mississauga, ON L5G 3Z4
4 Beds
3 Baths
UPDATED:
01/21/2025 04:08 PM
Key Details
Property Type Single Family Home
Sub Type Detached
Listing Status Active
Purchase Type For Rent
Subdivision Lakeview
MLS Listing ID W10405926
Style 2-Storey
Bedrooms 4
Property Description
Spacious custom built 4 bed, 3 bath residence in the heart of Lakeview. Hardwood throughout, large 50 x 129 ft lot with 10.5 ft ceilings on the main floor. Property is minutes away from highly rated schools, lake and Marina. Walking distance from Port Credit Village with shops, restaurants and local amenities. Easy access to Go Station and Public transport. Recently painted. Lot of parking, large backyard for Social gatherings and Bbq's.
Location
State ON
County Peel
Community Lakeview
Area Peel
Rooms
Family Room Yes
Basement Unfinished
Kitchen 1
Interior
Interior Features Auto Garage Door Remote
Cooling Central Air
Fireplace Yes
Heat Source Gas
Exterior
Parking Features Private
Garage Spaces 2.0
Pool None
Roof Type Asphalt Shingle
Lot Frontage 50.0
Lot Depth 129.05
Total Parking Spaces 4
Building
Foundation Concrete Block
Others
ParcelsYN No
Listed by FOREST HILL REAL ESTATE INC.





