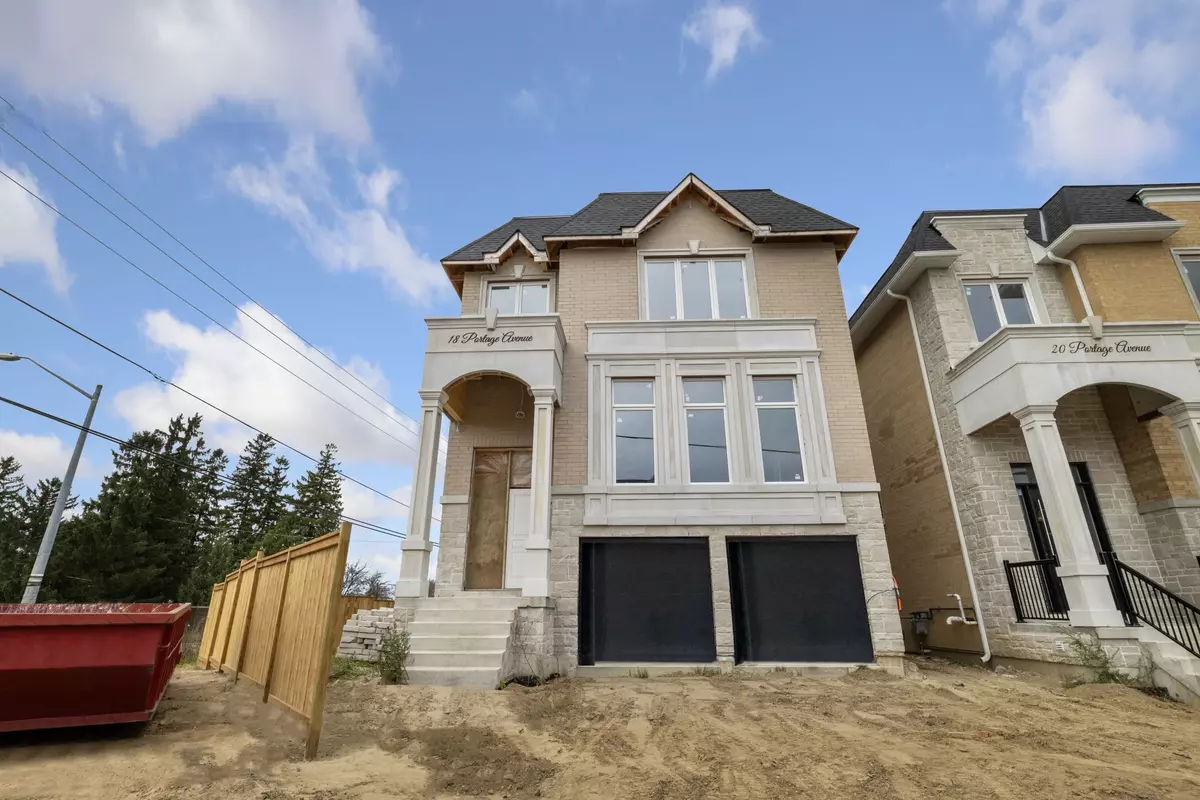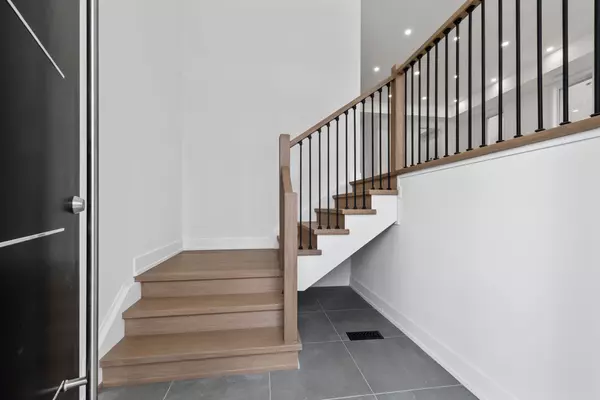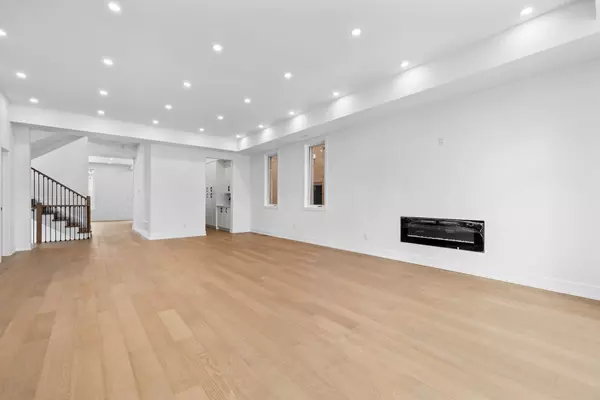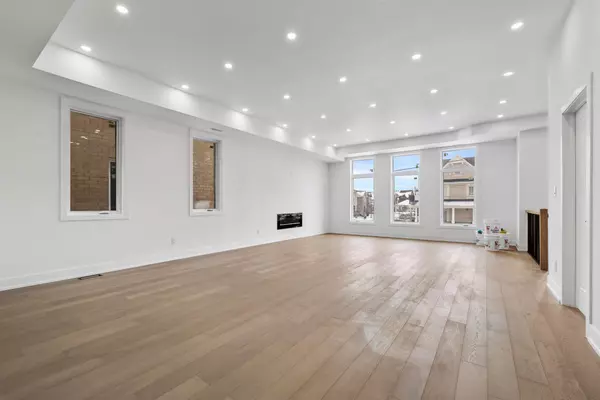REQUEST A TOUR If you would like to see this home without being there in person, select the "Virtual Tour" option and your agent will contact you to discuss available opportunities.
In-PersonVirtual Tour
$ 2,198,000
Est. payment /mo
Active
18 Portage AVE Richmond Hill, ON L4E 2Z5
4 Beds
5 Baths
UPDATED:
01/30/2025 09:33 PM
Key Details
Property Type Single Family Home
Sub Type Detached
Listing Status Active
Purchase Type For Sale
Subdivision Oak Ridges
MLS Listing ID N10408450
Style 2-Storey
Bedrooms 4
Tax Year 2024
Property Description
Brand new home under construction, 7 Year Tarion Warranty, over 3300 sqft, fully custom home. Located in Richmond Hill this 4 bedroom home has it all, 14ft walkout basements, hardwood throughout, stone counter tops, 10ft ceilings on main and 10ft on second, completion date set forth in 2 to 3 months. Stone Counter tops throughout, over $250,000 worth of upgrades. 2 car Garage. A true custom luxury home by renowned Builder Lorenzo Developments. Features: Architecturally controlled streetscape with pleasing exterior colour schemes, styles, materials and elevations. Distinctive stone, clay brick, wood-like and/or stucco exterior combinations. Soldier coursing, exterior columns, arches, keystones, and other detailing. Precast concrete window sills, headers and entrance arches as per plan. upgraded architectural shingles/flat roof areas to receive modified bitumen system. Maintenance free aluminum soffits, fascia eavestrough and downspouts. fully paved driveway. 200-amp electrical service. water line for future fridge. weatherproof exterior electrical outlet. High efficiency heating system with programmable thermostat. 70 up interior pot lights. Kitchen cabinetry including traditional and contemporary options with stone countertops.
Location
State ON
County York
Community Oak Ridges
Area York
Rooms
Family Room Yes
Basement Full
Kitchen 1
Interior
Interior Features Other
Cooling Other
Fireplaces Type Natural Gas
Exterior
Parking Features Available
Garage Spaces 4.0
Pool None
Roof Type Other
Lot Frontage 57.0
Lot Depth 98.0
Total Parking Spaces 4
Building
Foundation Unknown
Listed by ROYAL LEPAGE YOUR COMMUNITY REALTY





