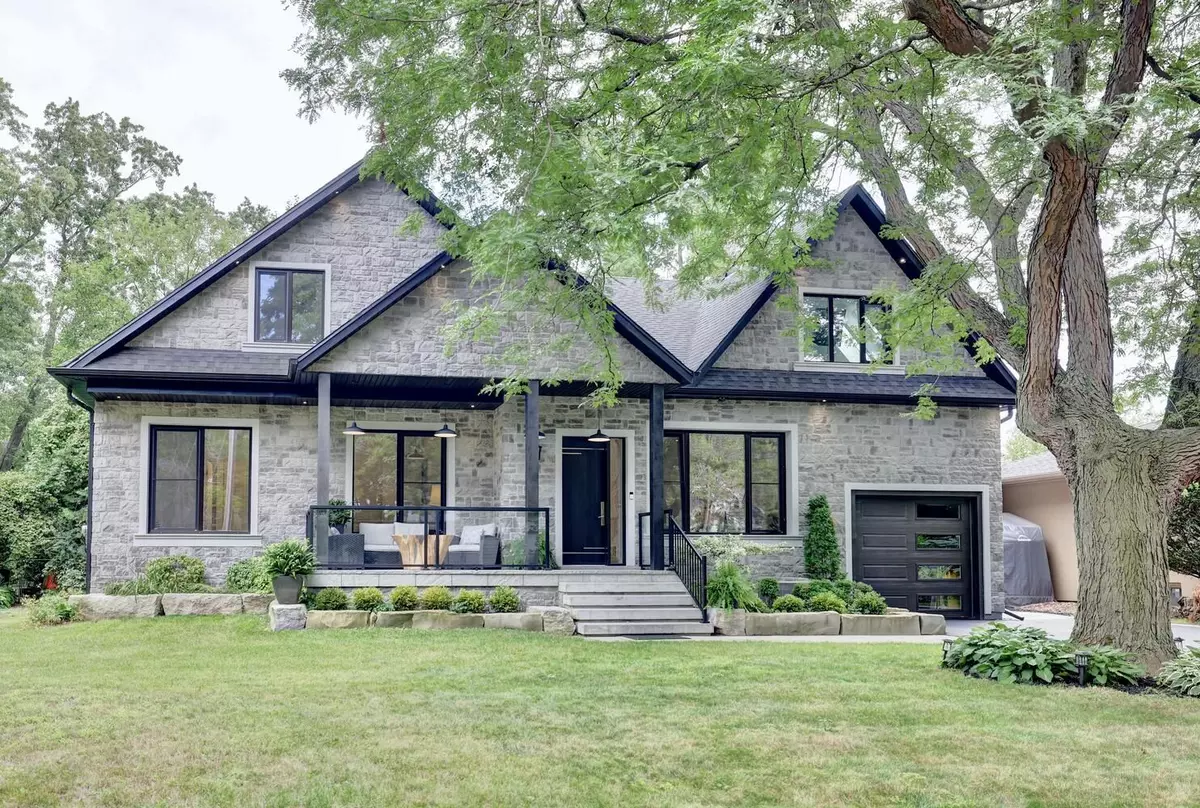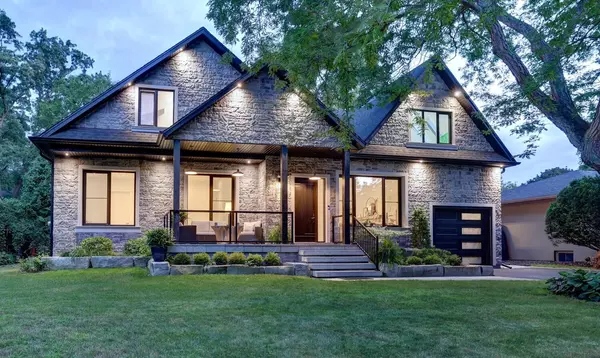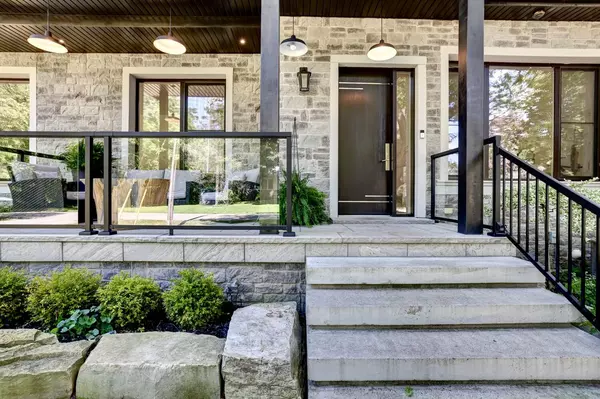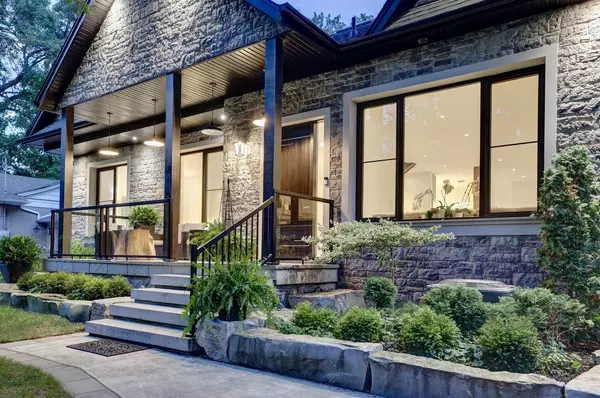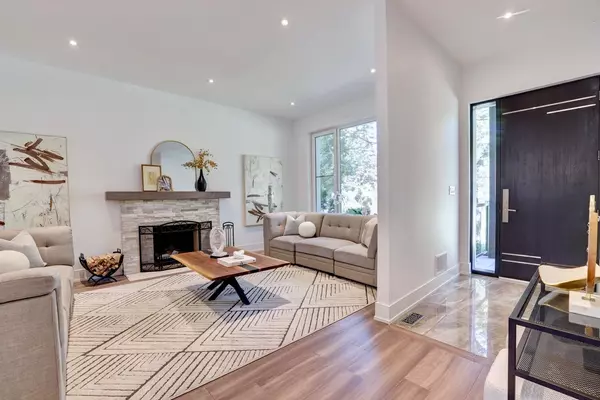1310 Martley DR Mississauga, ON L5H 1N9
6 Beds
5 Baths
UPDATED:
02/06/2025 01:53 AM
Key Details
Property Type Single Family Home
Sub Type Detached
Listing Status Active
Purchase Type For Sale
Approx. Sqft 3500-5000
Subdivision Lorne Park
MLS Listing ID W10408677
Style 2-Storey
Bedrooms 6
Annual Tax Amount $15,657
Tax Year 2024
Property Description
Location
State ON
County Peel
Community Lorne Park
Area Peel
Zoning R2
Rooms
Family Room Yes
Basement Finished
Kitchen 1
Interior
Interior Features Central Vacuum
Cooling Central Air
Fireplaces Number 3
Fireplaces Type Natural Gas, Wood, Electric
Inclusions Fridge, stove, dishwasher, microwave, washer, dryer, all light fixtures, all window coverings, garage door opener, central vacuum, sprinklers front/back, and Nest thermostat.
Exterior
Parking Features Private
Garage Spaces 7.0
Pool None
Roof Type Asphalt Shingle
Lot Frontage 75.76
Lot Depth 130.0
Total Parking Spaces 7
Building
Foundation Concrete Block

