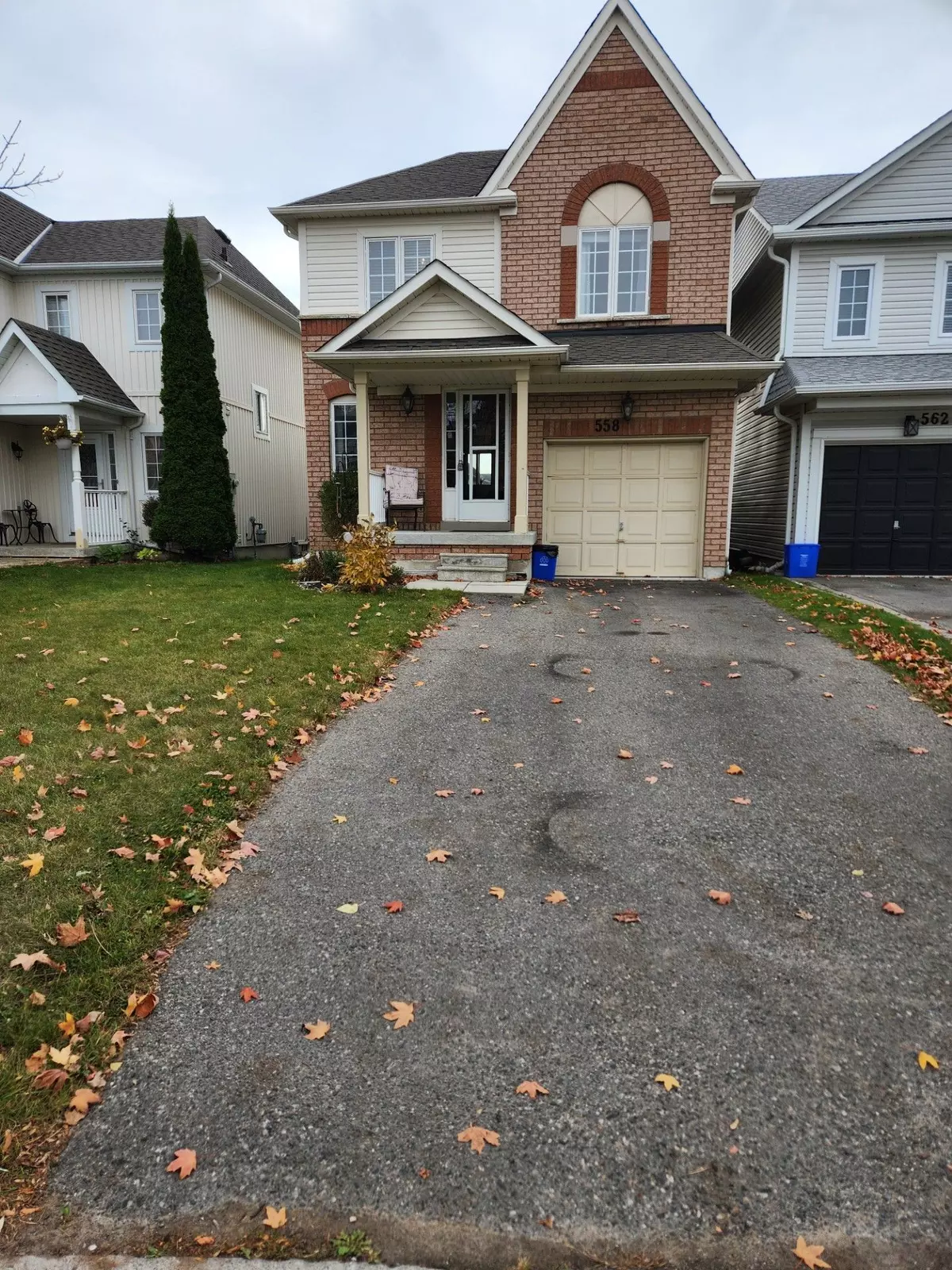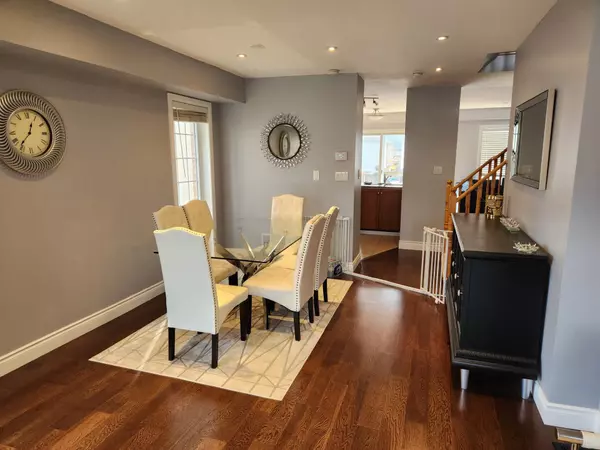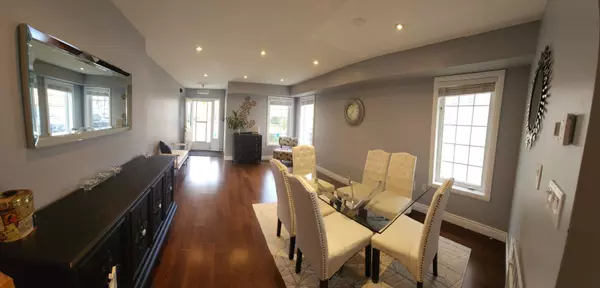REQUEST A TOUR If you would like to see this home without being there in person, select the "Virtual Tour" option and your agent will contact you to discuss available opportunities.
In-PersonVirtual Tour
$ 899,900
Est. payment /mo
Active
558 Brasswinds TRL Oshawa, ON L1K 2Y9
4 Beds
4 Baths
UPDATED:
11/06/2024 11:07 PM
Key Details
Property Type Single Family Home
Sub Type Detached
Listing Status Active
Purchase Type For Sale
Subdivision Pinecrest
MLS Listing ID E10408935
Style 2-Storey
Bedrooms 4
Annual Tax Amount $5,078
Tax Year 2024
Property Description
Amazing Updated and clean Family Home In Desirable North Oshawa With Finished Basement. Nicely appointed kitchen featuring ceramic floor, Ceramicd Backsplash and W/O to deck. Long Driveway With No Sidewalk - Lots of driveway Parking For 2 Cars!, Master With 4Pc Ensuite Bath. Prof Finished Basement. Pot Lights, Wet Bar, 4Pc Bath And Lots Of Storage. 2nd Floor Laundry, Garage Access. Child Safe Fully Fenced Back Yard. Gas Hookup For Bbq.
Location
State ON
County Durham
Community Pinecrest
Area Durham
Rooms
Family Room Yes
Basement Finished
Kitchen 1
Separate Den/Office 1
Interior
Interior Features Water Heater
Cooling Central Air
Fireplaces Type Natural Gas
Inclusions Light Fixtures, window coverings, Stove as is, Dishwasher, B/I Microwave, washer, dryer, CVAC as is, Deck
Exterior
Parking Features Private
Garage Spaces 3.0
Pool None
Roof Type Shingles
Lot Frontage 30.0
Lot Depth 116.0
Total Parking Spaces 3
Building
Foundation Poured Concrete
Listed by FUTUREHOME REALTY SERVICES INC





