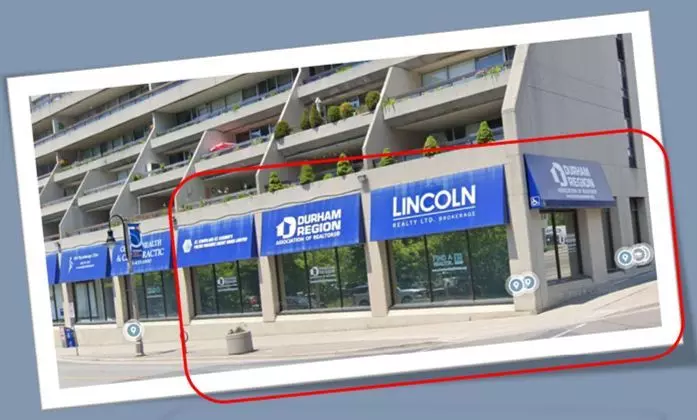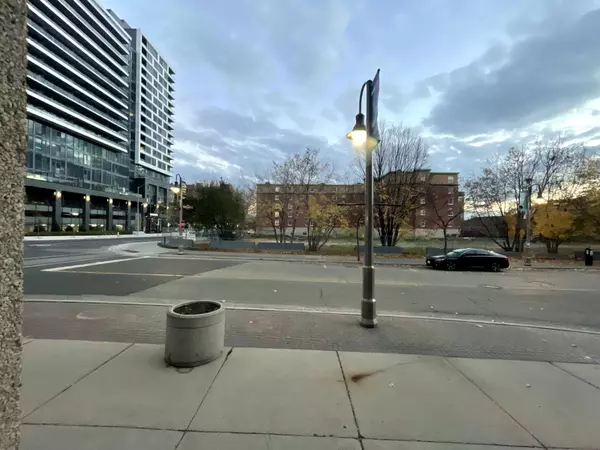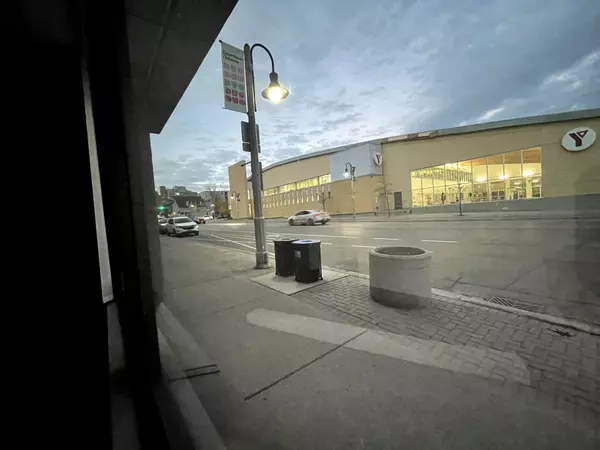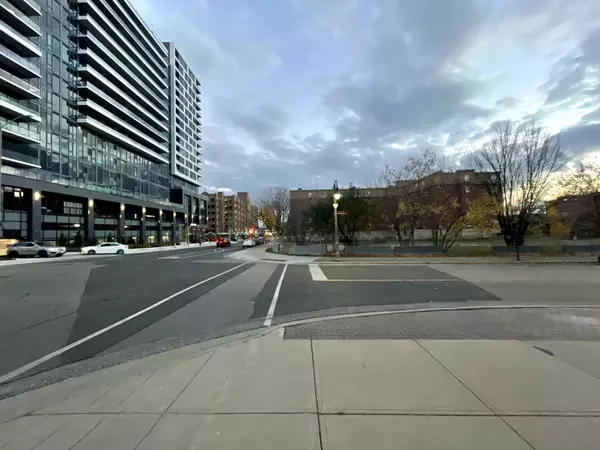REQUEST A TOUR If you would like to see this home without being there in person, select the "Virtual Tour" option and your agent will contact you to discuss available opportunities.
In-PersonVirtual Tour
$ 439,500
Est. payment /mo
Active
50 Richmond ST E #114/115 Oshawa, ON L1G 7C7
3,421 SqFt
UPDATED:
11/09/2024 09:14 PM
Key Details
Property Type Commercial
Listing Status Active
Purchase Type For Sale
Square Footage 3,421 sqft
Price per Sqft $128
Subdivision O'Neill
MLS Listing ID E10410461
Annual Tax Amount $2,627
Tax Year 2023
Property Description
Rare Opportunity To Acquire 2 Commercial Ground Floor Condo Units In Mclaughlin Square. Units 114/115 Comprise 3421Sq Ft Combined, As Per Status. Prominent Frontage On The South-East Corner Of Richmond & Mary St N. Floor To Ceiling Perimeter Windows. 12Ft Ceilings. Exclusive Use Of 13 Underground Parking Spaces. Secure Complex.Access To Units From Indoor Mall. Cbd-B-T25 Zoning Permits for a Wide Variety of Uses including but not limited to: Animal Hospital, Hotel, Gallery, Church, Club, Commercial Recreational Establishment, Day Care, LTC Facility, Financial Institution, Lodging House, Nursing Home, Restaurant, Tavern, TV/Radio Broadcasting Station, Theatre, Funeral Home, Trade Centre, Office, School, Cinema, Printing Establishment, Studio, and many more. This listing can be purchased in conjunction with MLS# E10410465
Location
State ON
County Durham
Community O'Neill
Area Durham
Zoning Cbd - BT- 25
Interior
Cooling Yes
Exterior
Parking Features Underground
Utilities Available Yes
Lited by RIGHT AT HOME REALTY





