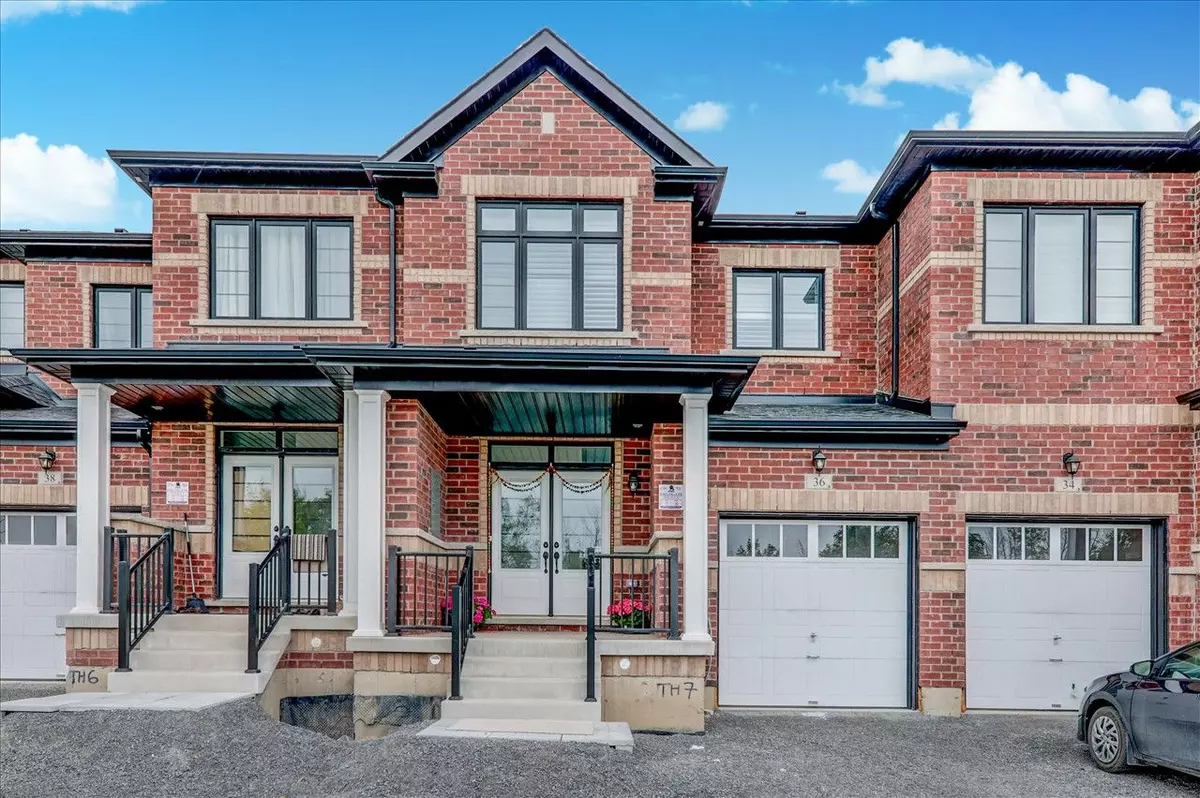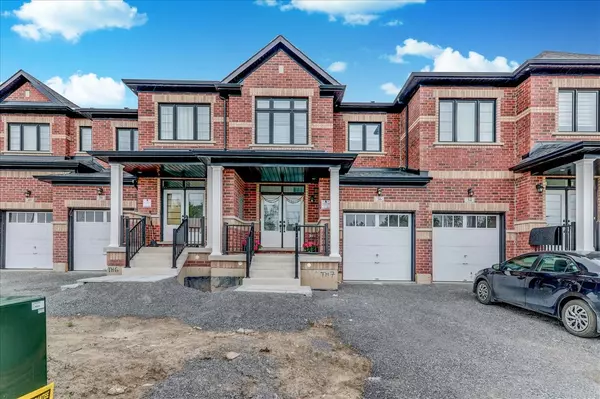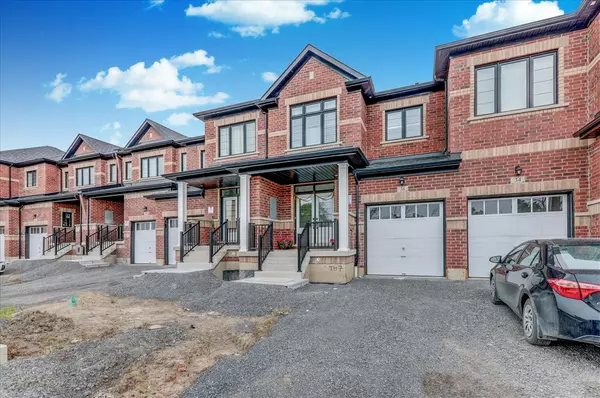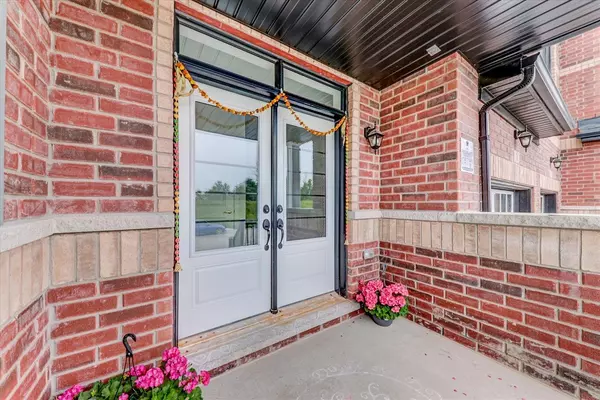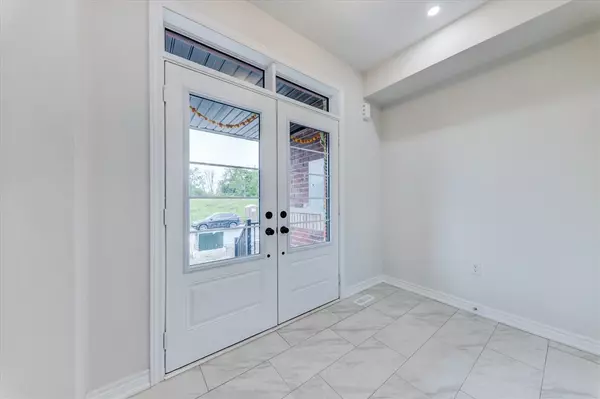REQUEST A TOUR If you would like to see this home without being there in person, select the "Virtual Tour" option and your agent will contact you to discuss available opportunities.
In-PersonVirtual Tour
$ 909,000
Est. payment /mo
Active
36 Littlewood DR Whitby, ON L1P 0G5
3 Beds
3 Baths
UPDATED:
11/23/2024 01:27 AM
Key Details
Property Type Townhouse
Sub Type Att/Row/Townhouse
Listing Status Active
Purchase Type For Sale
Approx. Sqft 1500-2000
Subdivision Rural Whitby
MLS Listing ID E10415910
Style 2-Storey
Bedrooms 3
Annual Tax Amount $5,279
Tax Year 2024
Property Description
Stunning One Year Old Fully Brick 1679 Sqft 3 Bed 3 Bath Townhouse Sought After Rural Whitby Medows . Main Level Hardwood Flooring And Stairs, Upgraded Kitchen Cabinetry Gas Stove, Electric Fireplace, Ground Floor Laundry. 3 Oversized Bedrooms With A Stunning Ensuite - Free Standing Shower And Tub . Great Windows Create An Abundance Of Natural Light Throughout. Newly Painted, Fully Fenced, Front Ravine, Upstairs Laundry, Pot Lights, Shopping, Park, Trails And 2 Min Drive To Hwy 401 &412 Connect To 407.
Location
State ON
County Durham
Community Rural Whitby
Area Durham
Rooms
Family Room No
Basement Unfinished
Kitchen 1
Interior
Interior Features None
Cooling Central Air
Inclusions Stainless Steel Fridge, Stove, B/I Dishwasher, Washer, Dryer, All Electrical Light Fixtures, California Shutters.
Exterior
Parking Features Private
Garage Spaces 2.0
Pool None
Roof Type Asphalt Shingle
Lot Frontage 22.01
Lot Depth 100.07
Total Parking Spaces 2
Building
Foundation Concrete
New Construction true
Others
Senior Community Yes
Listed by HOMELIFE/FUTURE REALTY INC.

