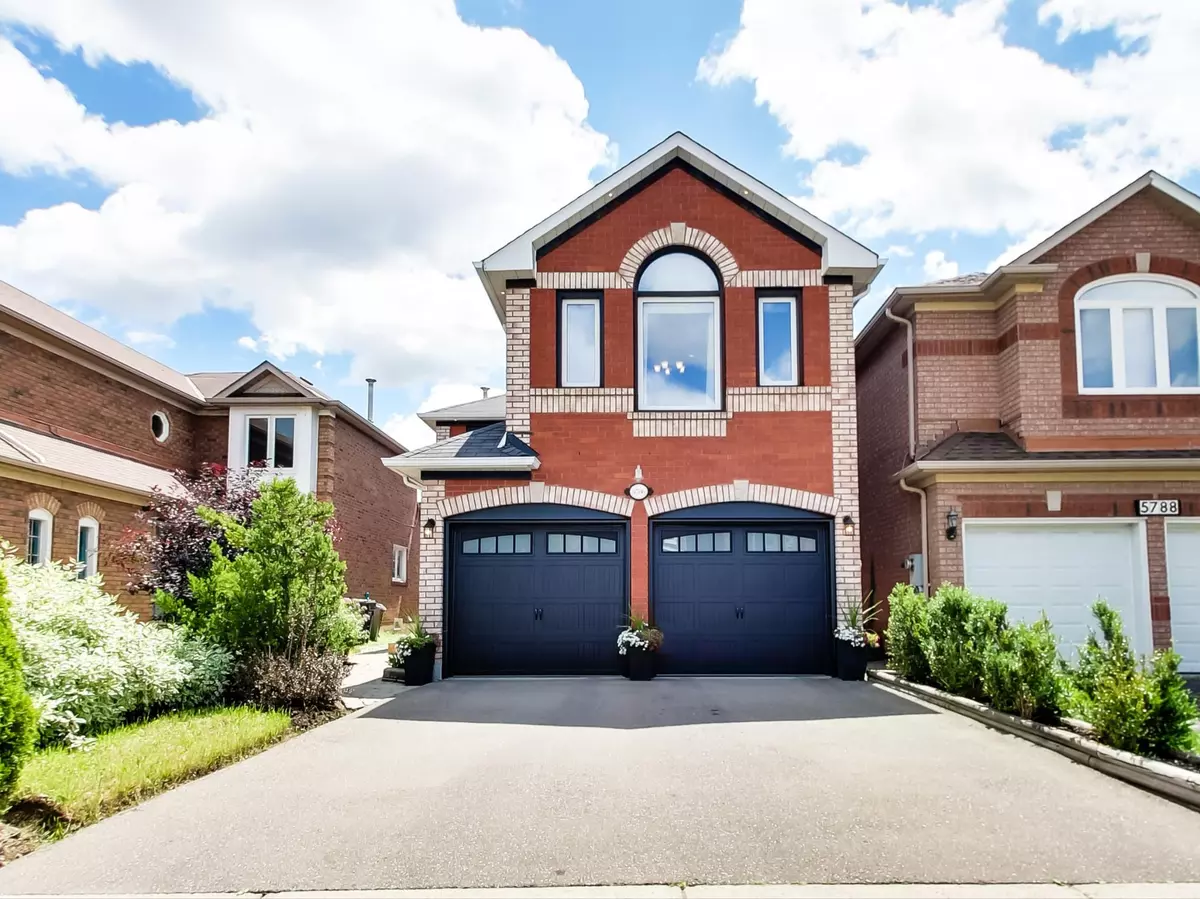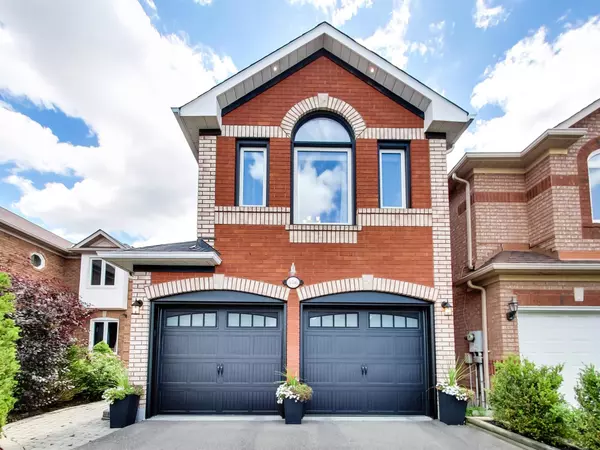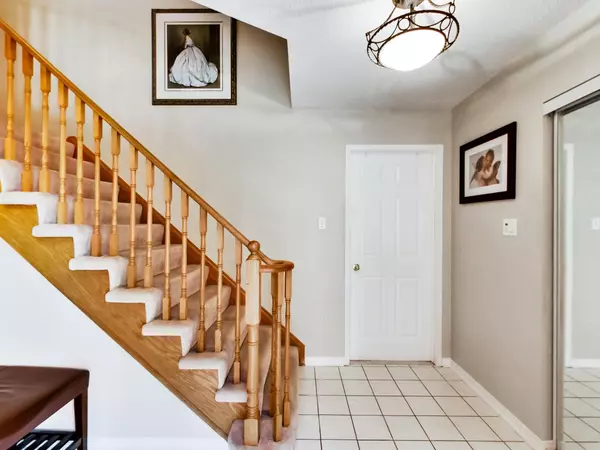REQUEST A TOUR If you would like to see this home without being there in person, select the "Virtual Tour" option and your agent will contact you to discuss available opportunities.
In-PersonVirtual Tour
$ 1,299,000
Est. payment /mo
Price Dropped by $51K
5786 Mersey ST Mississauga, ON L5V 1V8
4 Beds
4 Baths
UPDATED:
02/04/2025 03:55 PM
Key Details
Property Type Single Family Home
Listing Status Active
Purchase Type For Sale
Approx. Sqft 2000-2500
Subdivision East Credit
MLS Listing ID W10417265
Style 2-Storey
Bedrooms 4
Annual Tax Amount $6,427
Tax Year 2024
Property Description
Discover this exceptional East Credit home, offering nearly 3,000 sq ft of living space. With 4 spacious bedrooms, 4 bathrooms, a double garage, and a driveway for 4 cars, this property provides ample room for family and guests. Enhanced by beautiful landscaping and an oversized deck, the exterior is ideal for outdoor gatherings. Inside, enjoy a tastefully updated kitchen, a cozy family room with a gas fireplace, and a generous primary bedroom with hardwood floors, a 5-piece ensuite, and a walk-in closet. The finished basement adds versatile space with a rec room, a 3-piece bath, and plenty of storage. Located near Heartland Town Centre, major highways, top schools, and parks, this home perfectly balances comfort and convenience in one of Mississauga's prime neighborhoods.
Location
State ON
County Peel
Community East Credit
Area Peel
Rooms
Basement Finished
Kitchen 1
Interior
Interior Features Auto Garage Door Remote
Cooling Central Air
Fireplaces Number 1
Inclusions Refrigerator, Stove, Dishwasher, rangehood, washer, dryer, all electrical light fixtures, all window coverings, gas burner and equipment, central Air conditioner
Exterior
Parking Features Built-In
Garage Spaces 6.0
Pool None
Roof Type Asphalt Shingle
Building
Foundation Poured Concrete
Lited by ROYAL LEPAGE SIGNATURE REALTY





