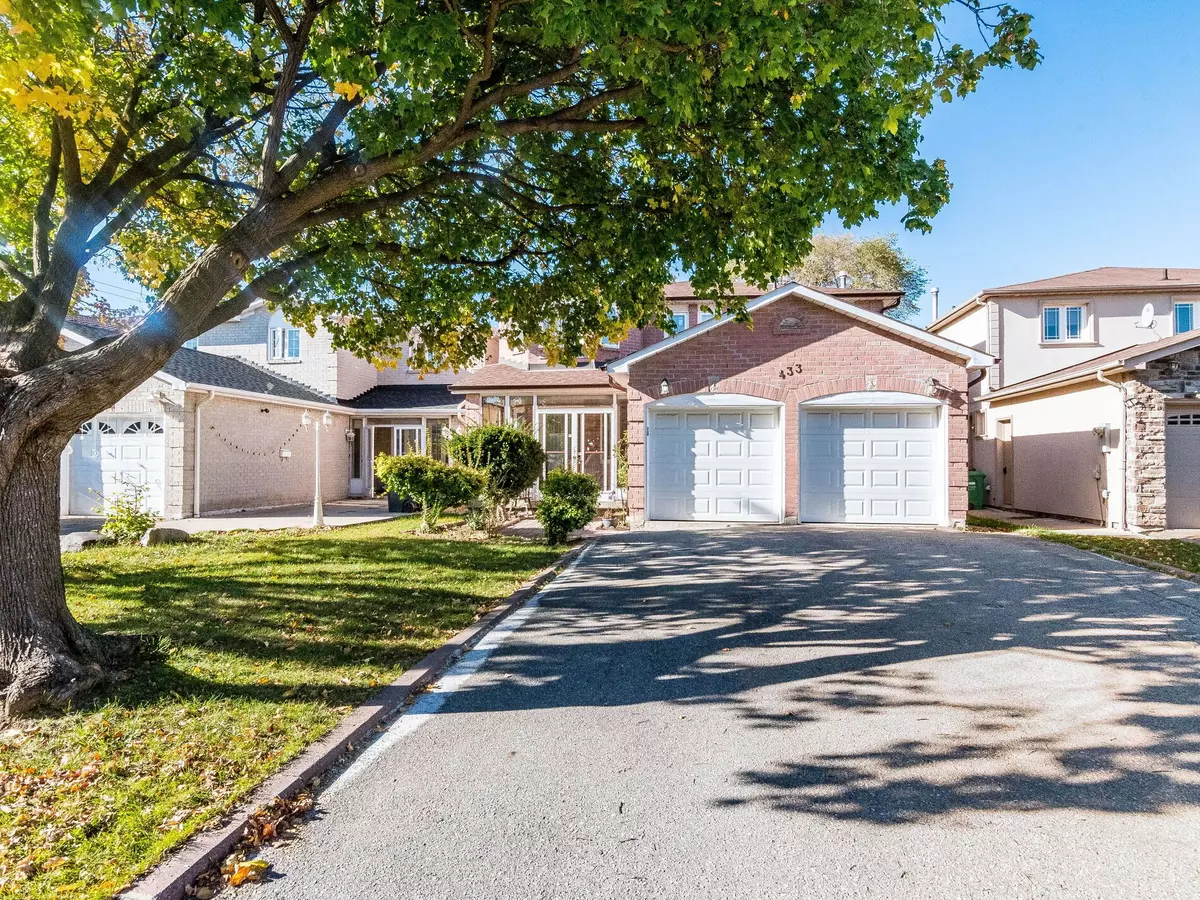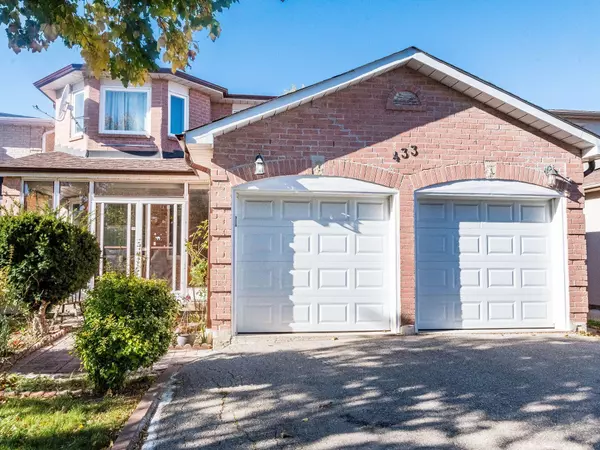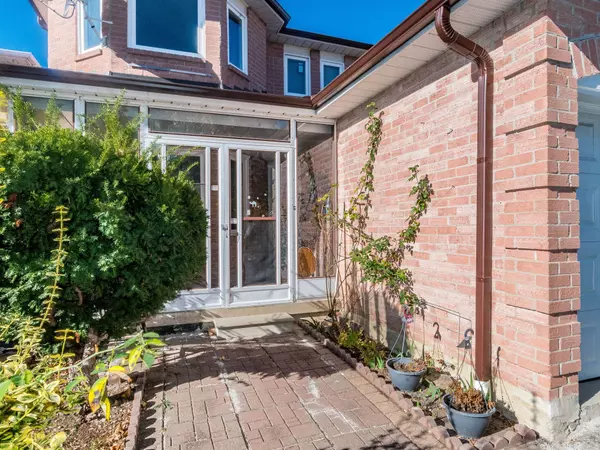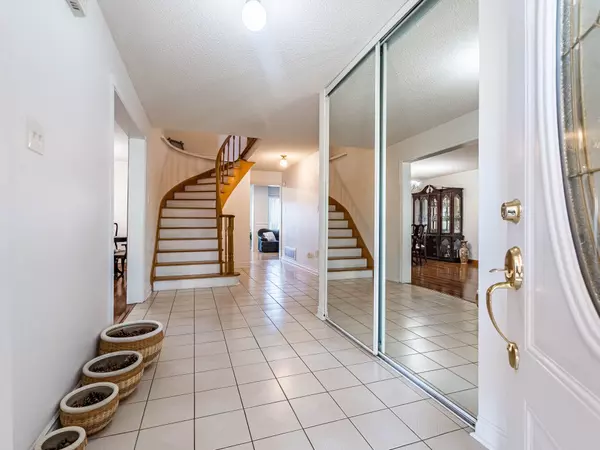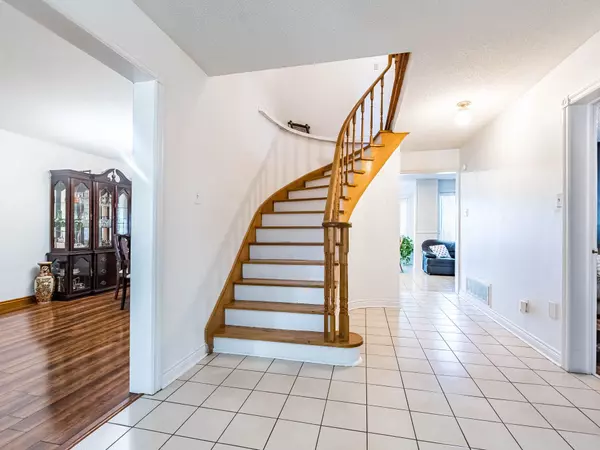REQUEST A TOUR If you would like to see this home without being there in person, select the "Virtual Tour" option and your agent will contact you to discuss available opportunities.
In-PersonVirtual Tour
$ 1,349,900
Est. payment /mo
Active
433 Silverthorne CRES Mississauga, ON L5R 1W4
6 Beds
4 Baths
UPDATED:
11/27/2024 09:51 PM
Key Details
Property Type Single Family Home
Sub Type Detached
Listing Status Active
Purchase Type For Sale
Subdivision Hurontario
MLS Listing ID W10418599
Style 2-Storey
Bedrooms 6
Annual Tax Amount $6,778
Tax Year 2024
Property Description
Immaculate Condition: Large Detached Home with an Open Concept. Master Bedroom with 5-Piece Ensuite. New Laminate Flooring Throughout. Large Eat-In Kitchen. 40 Feet Wide. Close to all amenities, schools, Mississauga Transit, and a short ride to Square One. Main Floor Den. Finished Basement with 2 Bedrooms and 2 Rec Rooms. Full Bath also in Basement. Two-Car Parking Plus a 4-Car Driveway. Easy Access to Highways 401, 403, and 407. One Bus to Subway. Double Door Entry.
Location
State ON
County Peel
Community Hurontario
Area Peel
Zoning Res
Rooms
Family Room Yes
Basement Finished
Kitchen 1
Separate Den/Office 2
Interior
Interior Features Other
Cooling Central Air
Inclusions Fridge, Stove, Washer, Dryer, Built-In Dishwasher, All Window Coverings, All Light Fixtures, Central Air Conditioning (CAC).
Exterior
Parking Features Private
Garage Spaces 6.0
Pool None
Roof Type Shingles
Lot Frontage 40.03
Lot Depth 112.11
Total Parking Spaces 6
Building
Foundation Poured Concrete
Others
Senior Community Yes
Listed by RE/MAX REAL ESTATE CENTRE INC.

