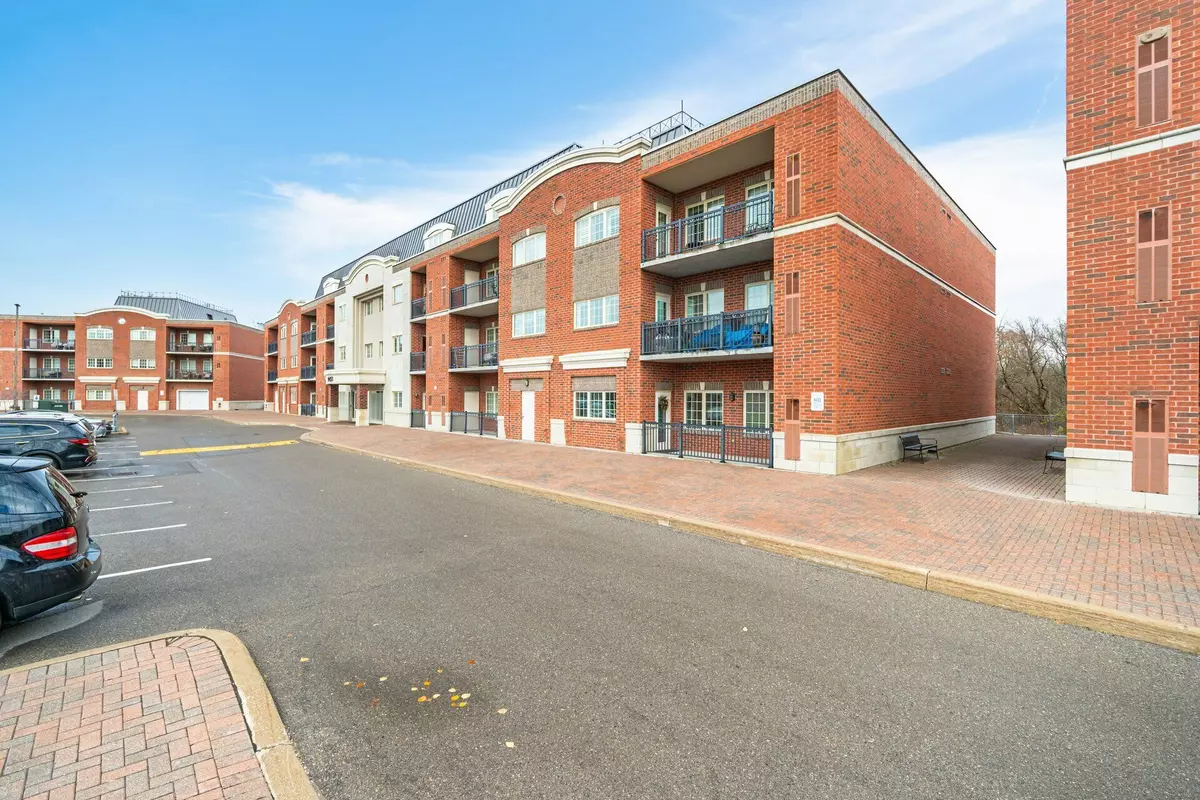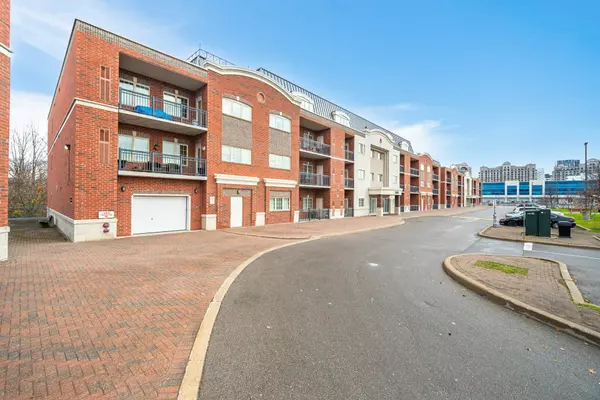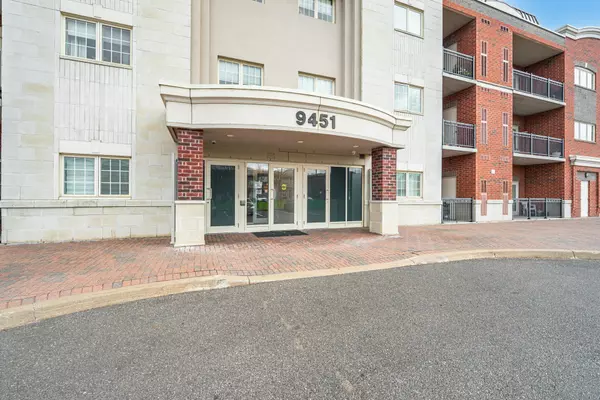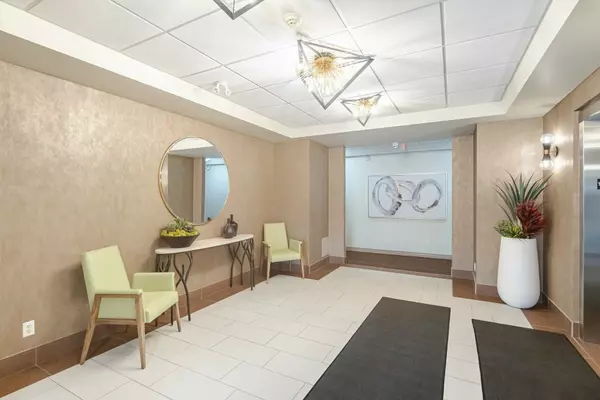9451 Jane ST #210 Vaughan, ON L6A 4J1
2 Beds
2 Baths
UPDATED:
11/12/2024 05:50 PM
Key Details
Property Type Condo
Sub Type Condo Apartment
Listing Status Active
Purchase Type For Sale
Approx. Sqft 1000-1199
Subdivision Maple
MLS Listing ID N10420600
Style Apartment
Bedrooms 2
HOA Fees $736
Annual Tax Amount $2,670
Tax Year 2024
Property Description
Location
State ON
County York
Community Maple
Area York
Rooms
Family Room No
Basement None
Kitchen 1
Interior
Interior Features None
Cooling Central Air
Inclusions Stainless Steel Fridge, Stove, Hood Fan, Dishwasher, All Window Coverings, All Electric Light Fixtures, Stackable Washer & Dryer.
Laundry Ensuite
Exterior
Parking Features Private
Garage Spaces 1.0
Amenities Available Visitor Parking, Exercise Room, Party Room/Meeting Room, Recreation Room
Exposure West
Total Parking Spaces 1
Building
Locker Owned
Others
Senior Community Yes
Pets Allowed Restricted





