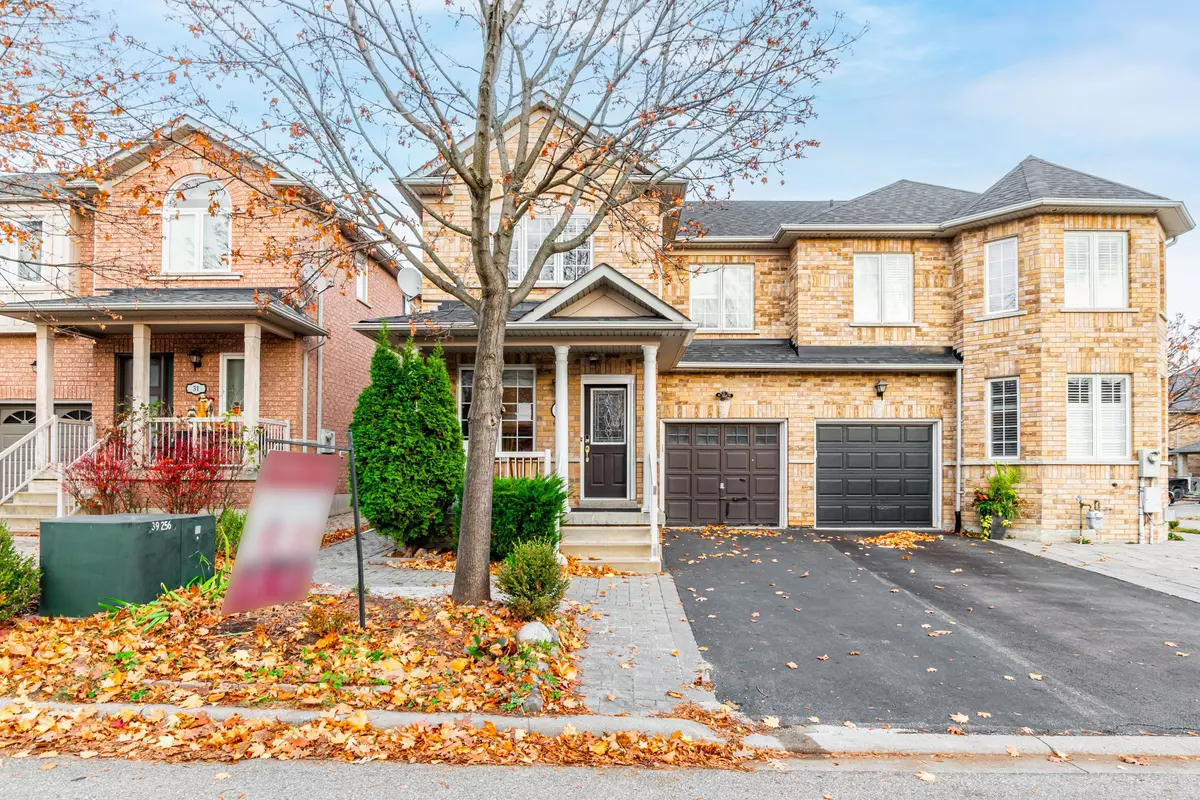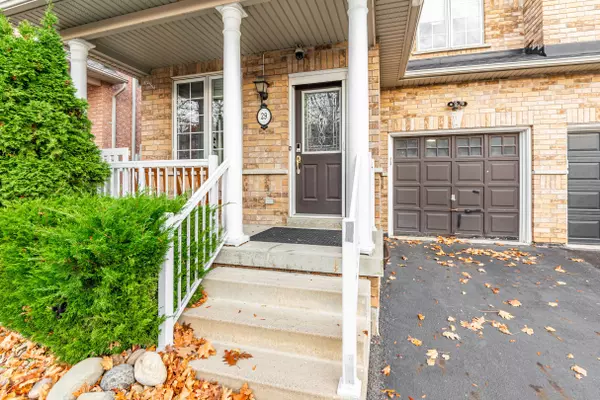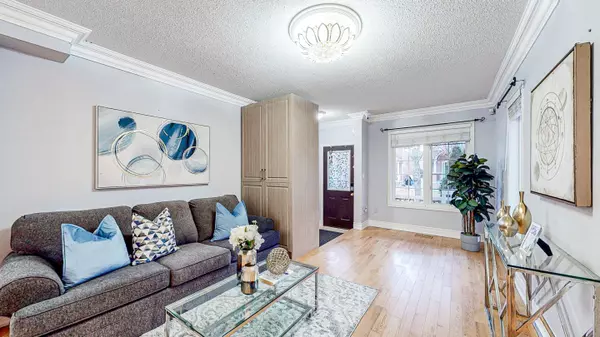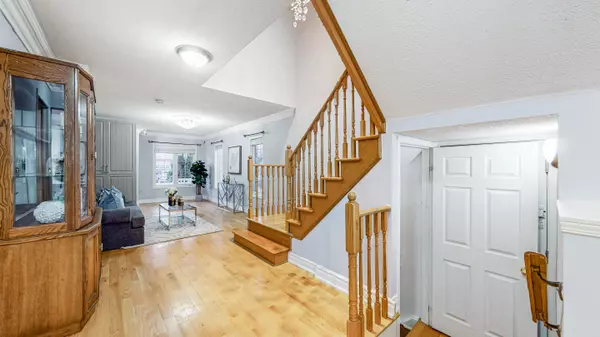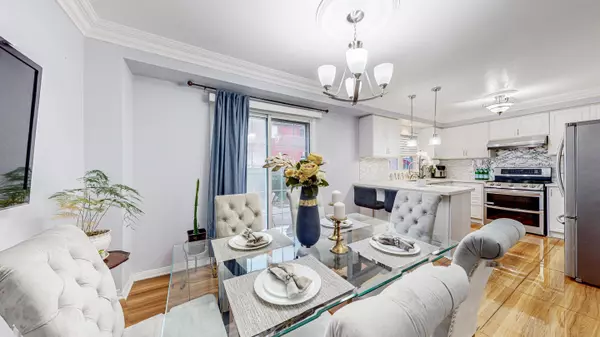REQUEST A TOUR If you would like to see this home without being there in person, select the "Virtual Tour" option and your agent will contact you to discuss available opportunities.
In-PersonVirtual Tour
$ 1,276,600
Est. payment /mo
Active
29 Lucerne DR Vaughan, ON L4H 2Y2
3 Beds
4 Baths
UPDATED:
01/07/2025 01:42 AM
Key Details
Property Type Single Family Home
Sub Type Semi-Detached
Listing Status Active
Purchase Type For Sale
Subdivision Vellore Village
MLS Listing ID N10424316
Style 2-Storey
Bedrooms 3
Annual Tax Amount $4,218
Tax Year 2024
Property Description
Beautiful Semi-Detached Home. Built by Greenpark with a sun-filled southeast-facing backyard, perfect for enjoying morning sunlight and afternoon shade. Numerous upgrades include hardwood floors on the main level and oak stairs, a finished basement with a 4-piece bathroom and a bedroom. No sidewalk, allowing for two parking spaces on the driveway. The master bedroom features a 4-piece ensuite and a walk-in closet. Separate entrance to the basement has be installed, with an interlocked pathway along the side of the house, crown moulding, upgraded light fixtures, and custom blinds. Renovated powder room's location, more appealing and reasonable.
Location
State ON
County York
Community Vellore Village
Area York
Rooms
Family Room Yes
Basement Separate Entrance
Kitchen 1
Separate Den/Office 1
Interior
Interior Features Carpet Free
Cooling Central Air
Fireplace No
Heat Source Gas
Exterior
Parking Features Private
Garage Spaces 2.0
Pool None
Roof Type Asphalt Shingle
Lot Depth 78.83
Total Parking Spaces 3
Building
Foundation Concrete
Listed by HOMELIFE LANDMARK REALTY INC.

