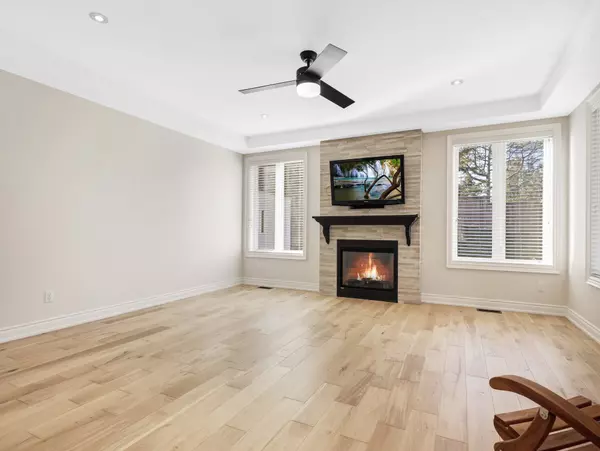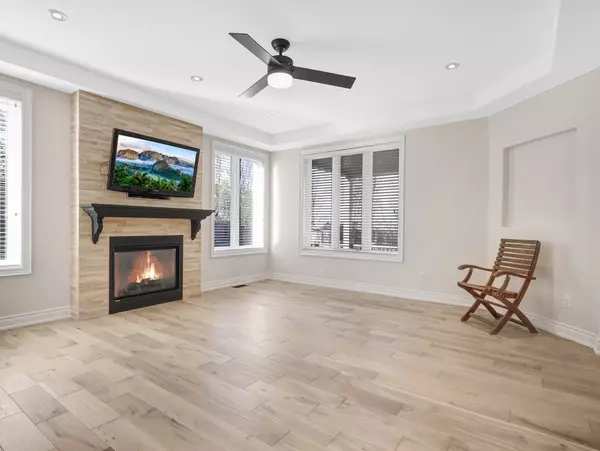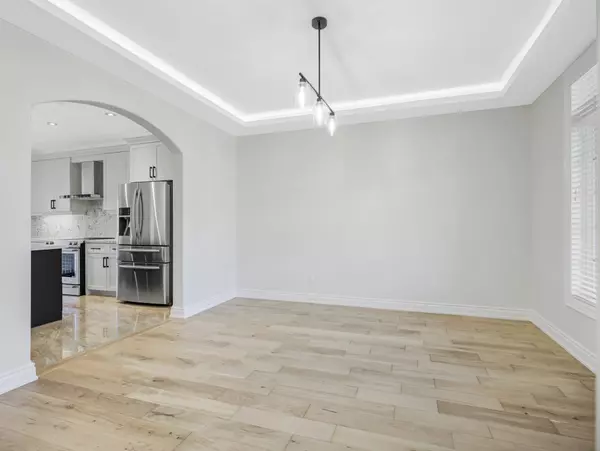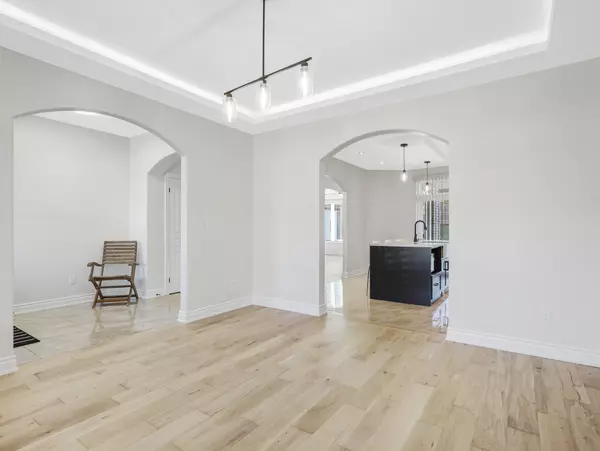2346 Leeds Crossing N/A London, ON N6M 1G5
7 Beds
5 Baths
UPDATED:
01/21/2025 07:46 PM
Key Details
Property Type Single Family Home
Sub Type Detached
Listing Status Active
Purchase Type For Sale
Approx. Sqft 3000-3500
Subdivision South U
MLS Listing ID X10424965
Style 2-Storey
Bedrooms 7
Annual Tax Amount $7,079
Tax Year 2024
Property Description
Location
State ON
County Middlesex
Community South U
Area Middlesex
Rooms
Family Room Yes
Basement Full, Finished
Kitchen 1
Separate Den/Office 2
Interior
Interior Features Auto Garage Door Remote, Carpet Free, Central Vacuum, In-Law Capability, In-Law Suite, Primary Bedroom - Main Floor, Water Heater
Cooling Central Air
Fireplaces Number 3
Fireplaces Type Family Room, Fireplace Insert, Natural Gas
Inclusions All existing appliances, window coverings, electrical light fixtures
Exterior
Exterior Feature Landscape Lighting, Landscaped, Patio, Privacy, Year Round Living
Parking Features Available
Garage Spaces 6.0
Pool None
Roof Type Asphalt Shingle
Lot Frontage 40.0
Total Parking Spaces 6
Building
Foundation Concrete
Others
Security Features Alarm System,Carbon Monoxide Detectors,Smoke Detector





