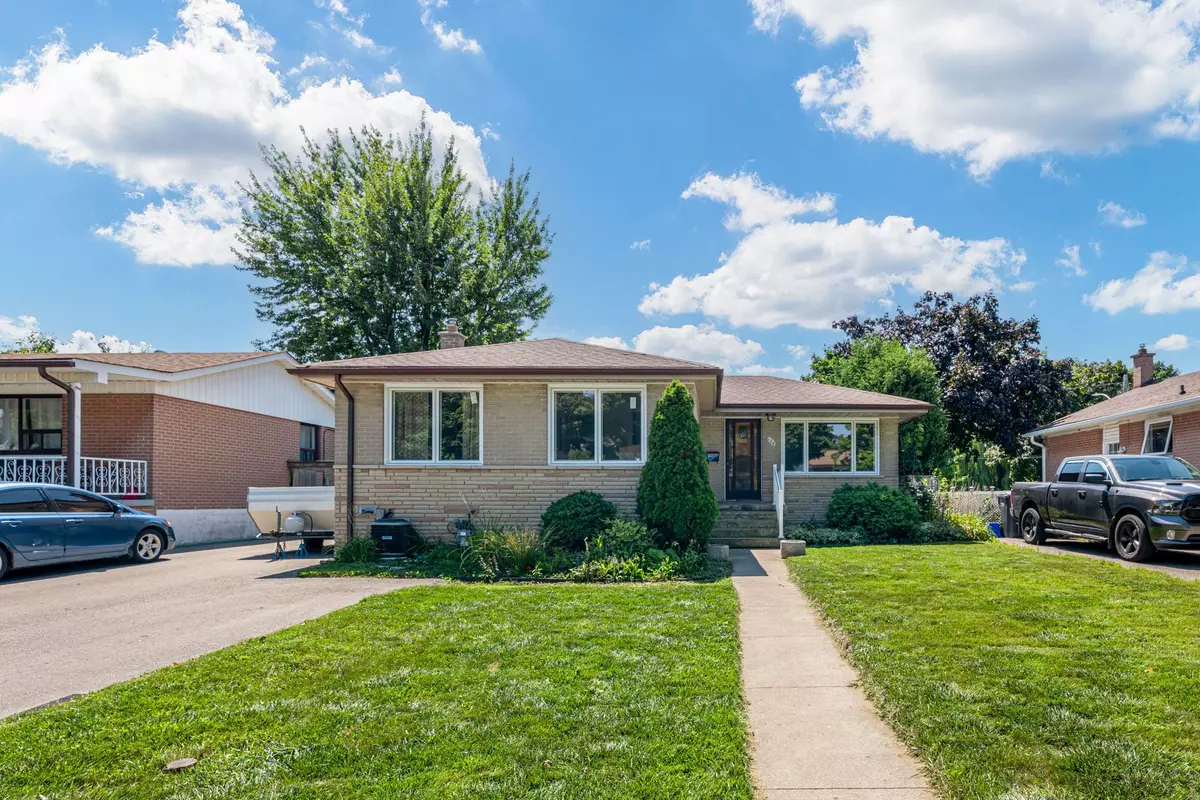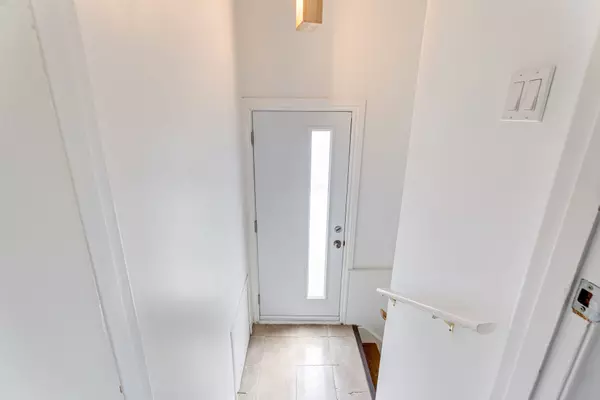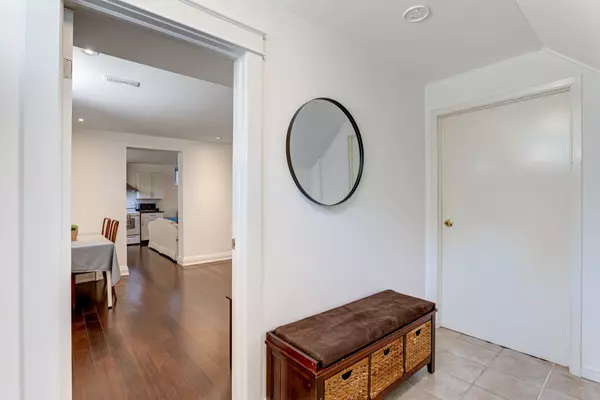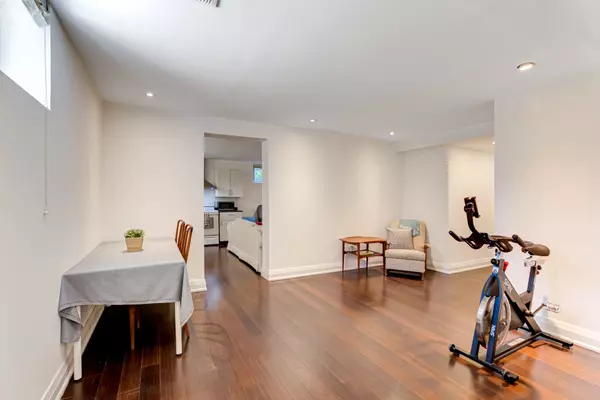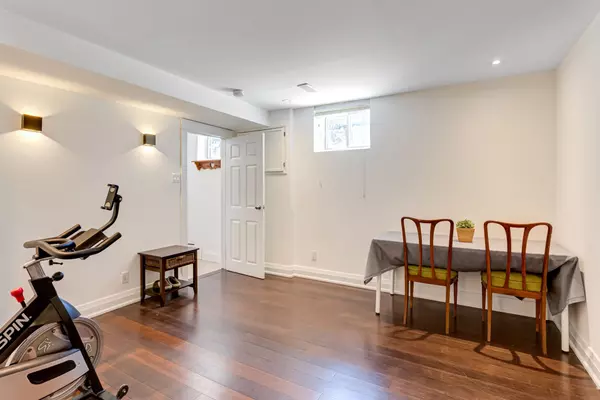REQUEST A TOUR If you would like to see this home without being there in person, select the "Virtual Tour" option and your agent will contact you to discuss available opportunities.
In-PersonVirtual Tour
$ 899,900
Est. payment /mo
Active
108 Corby CRES Brampton, ON L6Y 1H1
4 Beds
2 Baths
UPDATED:
01/29/2025 03:53 PM
Key Details
Property Type Single Family Home
Sub Type Detached
Listing Status Active
Purchase Type For Sale
Subdivision Brampton South
MLS Listing ID W10425809
Style Bungalow
Bedrooms 4
Annual Tax Amount $5,014
Tax Year 2024
Property Description
Welcome to 108 Corby Crescent, on a quiet crescent in Downtown Brampton. This property features a newer, spacious basement with a separate entrance, kitchen, bedroom and high ceilings. This home sits on a large lot with beautiful curb appeal and a very private backyard backing onto a park. The main floor features a living and dining room, a kitchen with a walk-out to the backyard and three generous-sized bedrooms. The private backyard is complete with a concrete seating area and gazebo, a great place to enjoy a peaceful time outside. Recent updates include: the main floor washroom in December 2023, the main floor windows replaced in 2022, the driveway was re-paved and widened in 2021 and a new furnace (2018) and Air-conditioning (2023) were installed.
Location
State ON
County Peel
Community Brampton South
Area Peel
Rooms
Family Room No
Basement Separate Entrance, Finished
Kitchen 2
Separate Den/Office 1
Interior
Interior Features Primary Bedroom - Main Floor
Cooling Central Air
Inclusions 2 fridges; 2 stoves; 1 built-in dishwasher; 1 clothes washer; 1 clothes dryer, backyard shed.
Exterior
Parking Features Private
Garage Spaces 4.0
Pool None
Roof Type Shingles
Lot Frontage 50.06
Lot Depth 100.47
Total Parking Spaces 4
Building
Foundation Unknown
Listed by RE/MAX REALTY ENTERPRISES INC.

