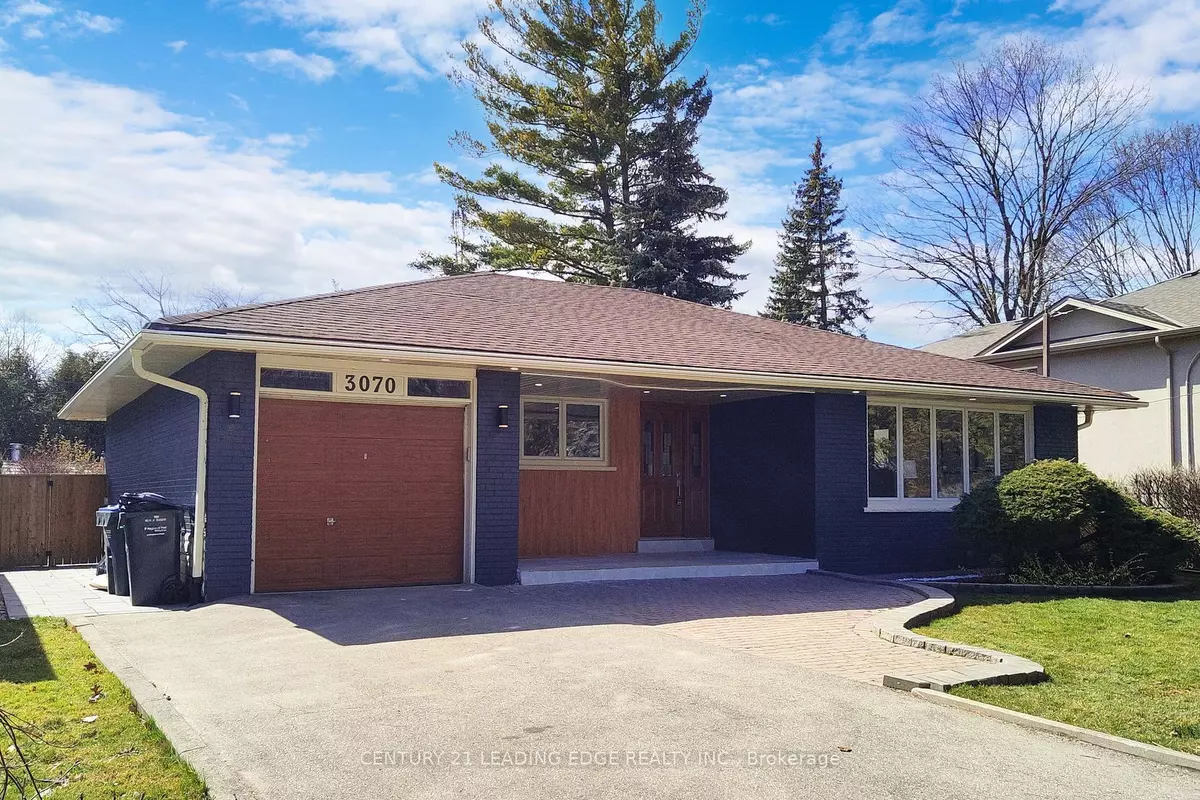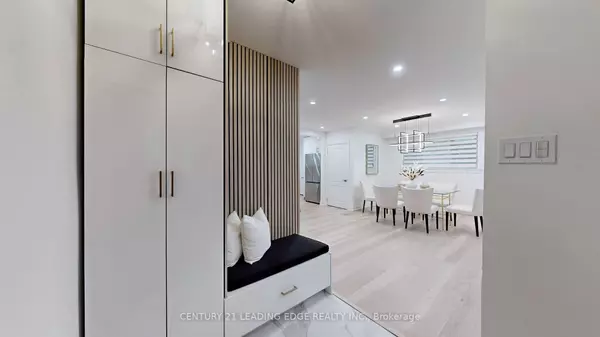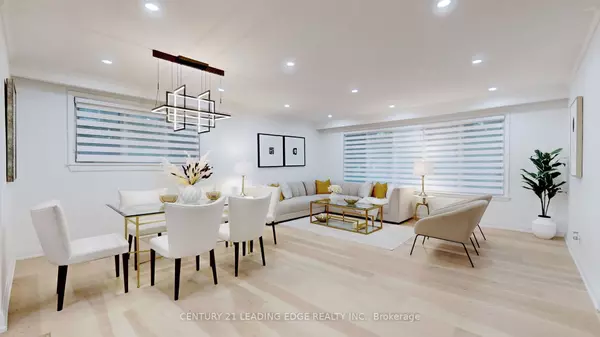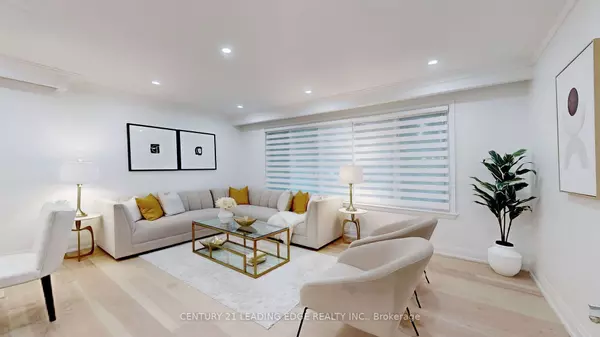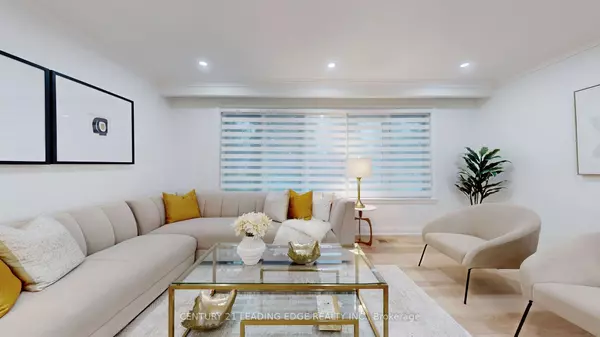3070 O'Hagan DR Mississauga, ON L5C 2C5
5 Beds
4 Baths
UPDATED:
01/29/2025 03:33 AM
Key Details
Property Type Single Family Home
Sub Type Detached
Listing Status Active
Purchase Type For Sale
Approx. Sqft 1100-1500
Subdivision Erindale
MLS Listing ID W10429584
Style Bungalow
Bedrooms 5
Annual Tax Amount $6,541
Tax Year 2024
Property Description
Location
State ON
County Peel
Community Erindale
Area Peel
Rooms
Family Room Yes
Basement Finished, Separate Entrance
Kitchen 2
Separate Den/Office 2
Interior
Interior Features None
Cooling Central Air
Inclusions 2 Fridges, 2 Stoves, 2 Built-in Microwaves/Hood-fans, Dishwasher, Washer and Dryer, window coverings. Garage door opener plus remote, All Elfs, Pool equipment & available attachments. Garden Shed.
Exterior
Parking Features Private
Garage Spaces 4.0
Pool Inground
Roof Type Asphalt Shingle
Lot Frontage 60.0
Lot Depth 125.0
Total Parking Spaces 4
Building
Foundation Concrete

