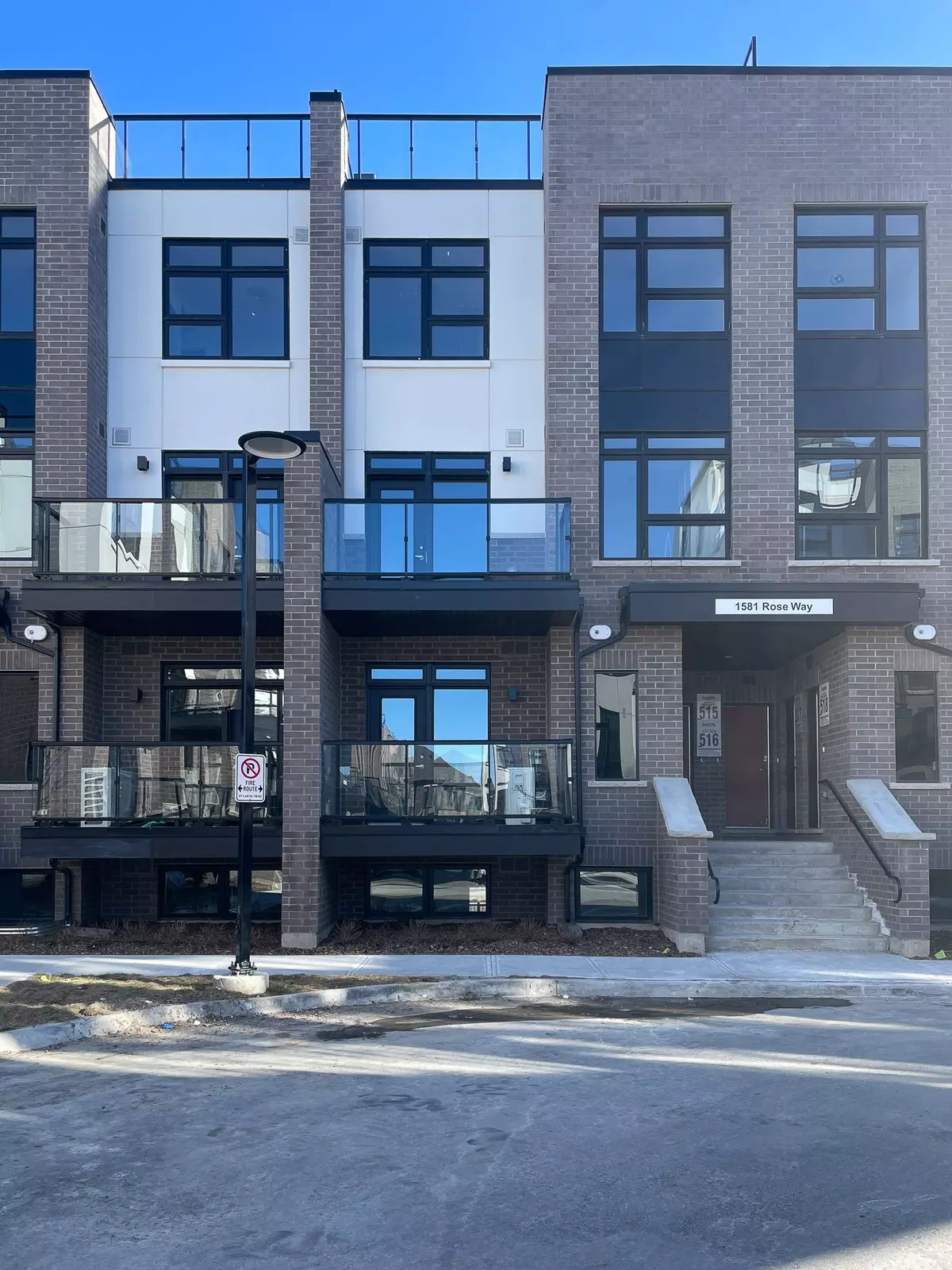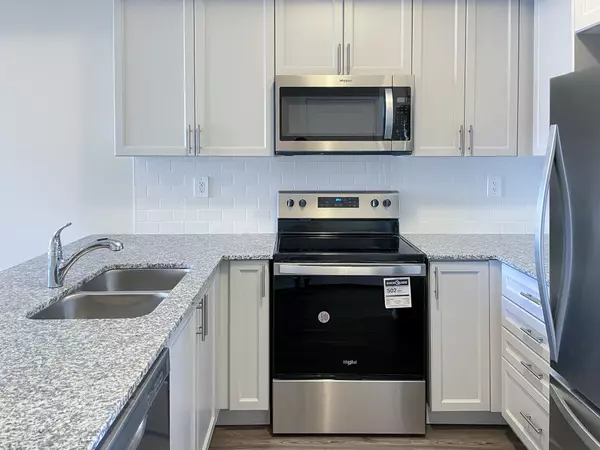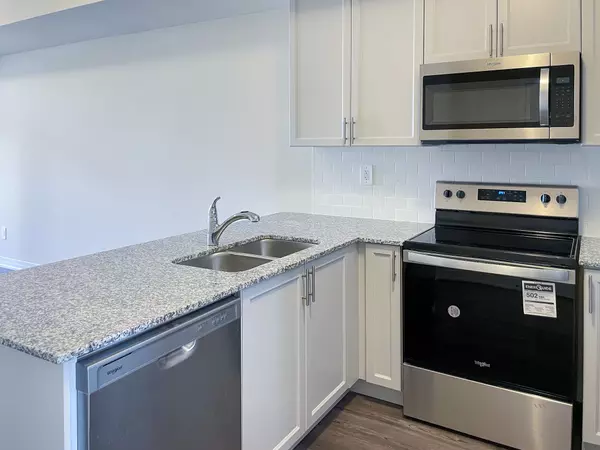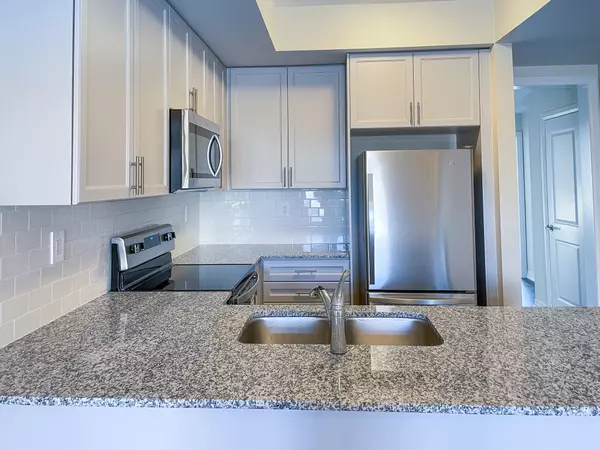REQUEST A TOUR If you would like to see this home without being there in person, select the "Virtual Tour" option and your agent will contact you to discuss available opportunities.
In-PersonVirtual Tour
$ 2,500
Active
1581 Rose WAY #513 Milton, ON L9T 7E7
2 Beds
2 Baths
UPDATED:
02/06/2025 12:03 AM
Key Details
Property Type Condo
Sub Type Condo Townhouse
Listing Status Active
Purchase Type For Rent
Approx. Sqft 900-999
Subdivision 1026 - Cb Cobban
MLS Listing ID W10440721
Style Stacked Townhouse
Bedrooms 2
Property Description
The included parking space has EV charging capability. Come and take a look at this new community by Fernbrook - Crawford Urban Towns - This Willmont model is located on the main level with plenty of natural light. Step into this fabulous, modern stacked townhouse, designed with style and functionality in mind. Offering one underground parking space with EV charging capability, two spacious bedrooms, this home offers the perfect blend of privacy and open-concept living. A sleek upgraded kitchen, complete with stainless steel appliances, plenty of storage and ample counter space, making it ideal for both cooking and entertaining. Adjacent to the kitchen is a bright and airy living room, where large windows fill the space with natural light. This area opens up to a balcony, perfect for morning coffee or unwinding after a long day. The primary bedroom is a true retreat, featuring a generous walk-in closet for all your storage needs and an ensuite bathroom so you don't have to share. With its modern design and thoughtful layout, this stacked townhouse offers both comfort and great an ideal setting for anyone seeking a stylish urban lifestyle.
Location
State ON
County Halton
Community 1026 - Cb Cobban
Area Halton
Rooms
Family Room Yes
Basement None
Kitchen 1
Interior
Interior Features Carpet Free
Cooling Central Air
Fireplace Yes
Heat Source Gas
Exterior
Parking Features Underground
Roof Type Flat
Exposure East
Total Parking Spaces 1
Building
Story 5
Unit Features Park
Foundation Concrete
Locker Owned
Others
Pets Allowed Restricted
Listed by ROYAL LEPAGE MEADOWTOWNE REALTY





