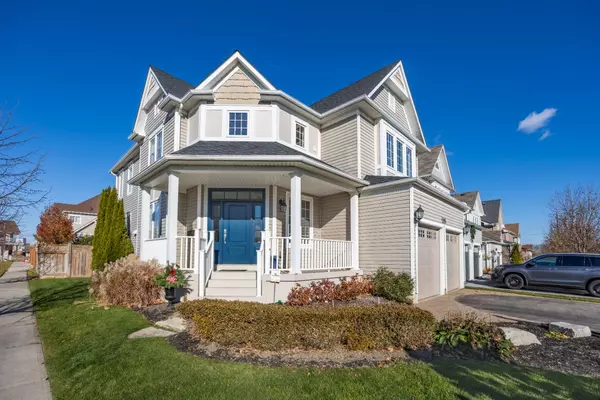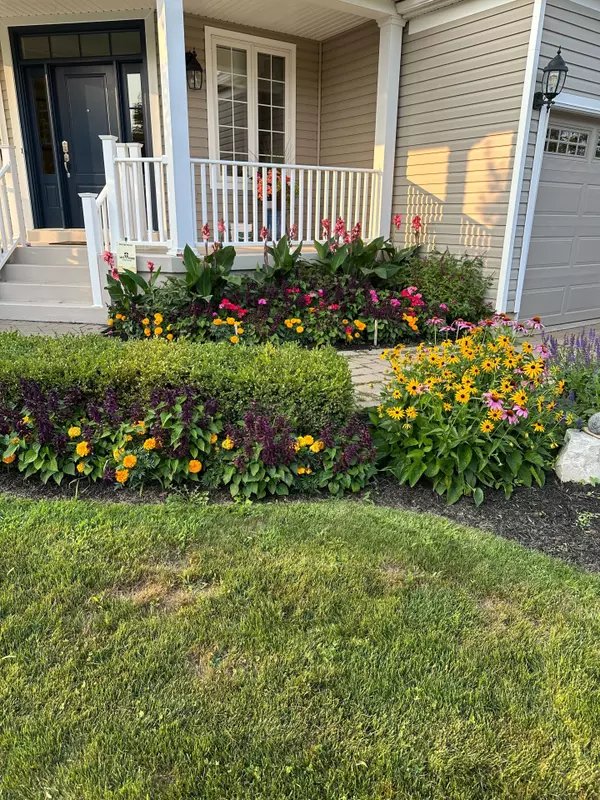1793 Badgley DR Oshawa, ON L1K 0H6
4 Beds
3 Baths
UPDATED:
01/23/2025 03:30 AM
Key Details
Property Type Single Family Home
Sub Type Detached
Listing Status Active
Purchase Type For Sale
Subdivision Taunton
MLS Listing ID E10440799
Style 2-Storey
Bedrooms 4
Annual Tax Amount $7,445
Tax Year 2024
Property Description
Location
State ON
County Durham
Community Taunton
Area Durham
Rooms
Family Room Yes
Basement Finished
Kitchen 1
Interior
Interior Features Built-In Oven, Central Vacuum, Countertop Range, Water Heater Owned
Cooling Central Air
Inclusions Fisher & Paykel fridge, Wolf cooktop induction, Bosch warming drawer, GE Cafe built-in oven/microwave, dishwasher, freezer in basement, gazebo with curtains and screening, washer, dryer, tankless HWT
Exterior
Parking Features Private
Garage Spaces 4.0
Pool Inground
Roof Type Asphalt Shingle
Lot Frontage 45.28
Lot Depth 114.93
Total Parking Spaces 4
Building
Foundation Unknown





