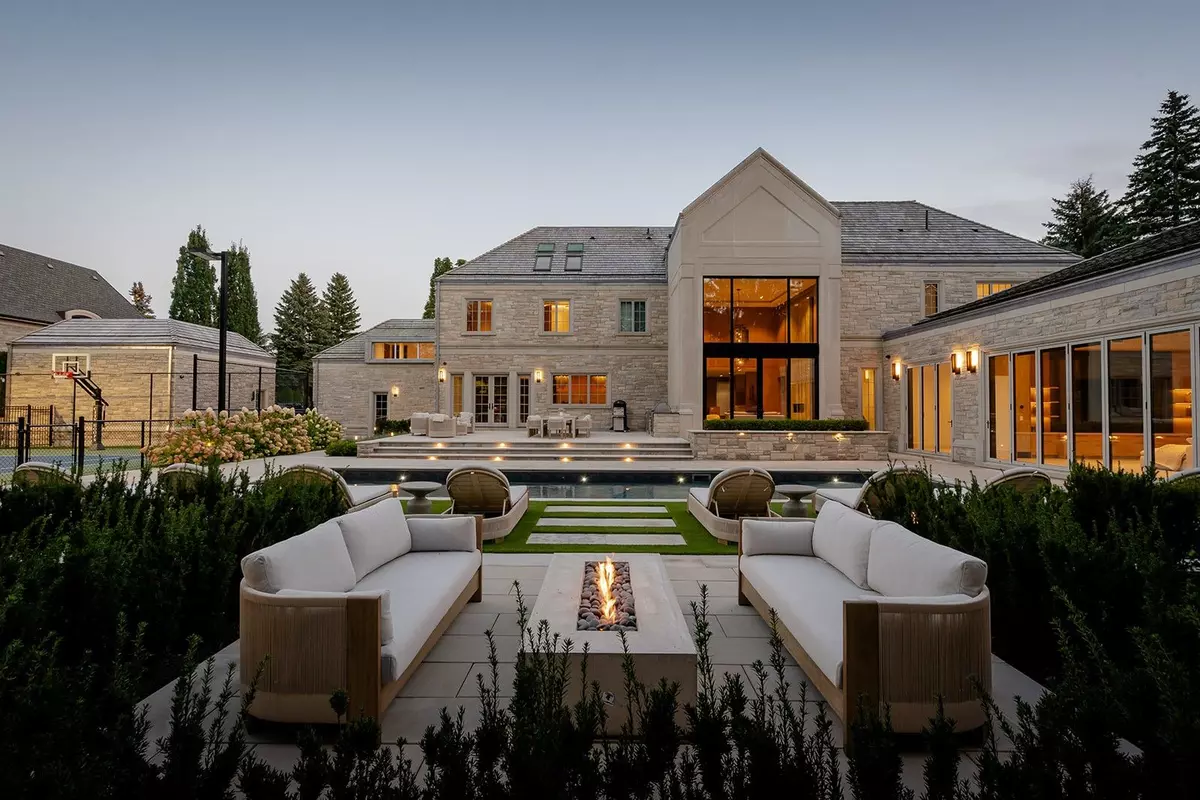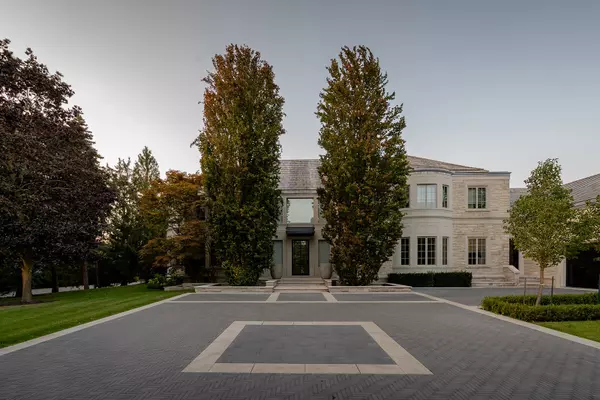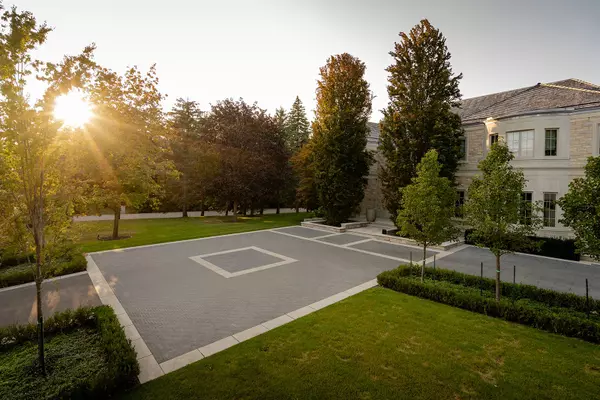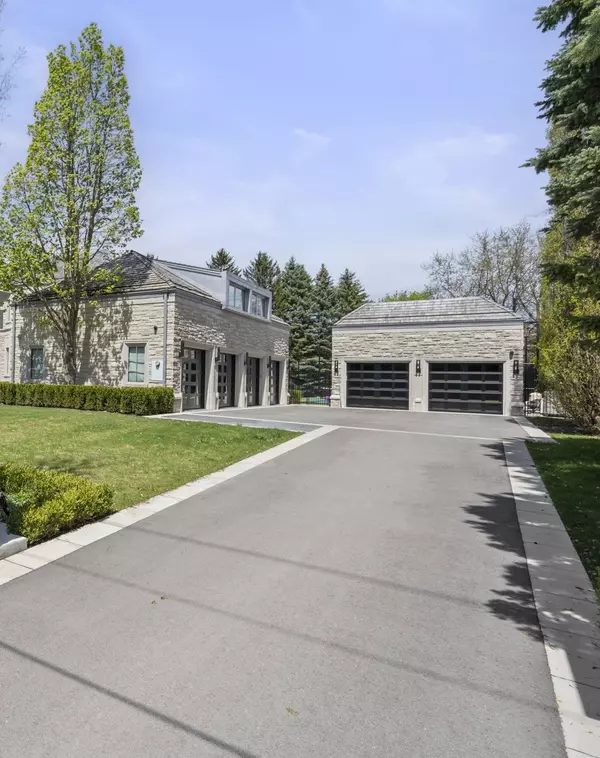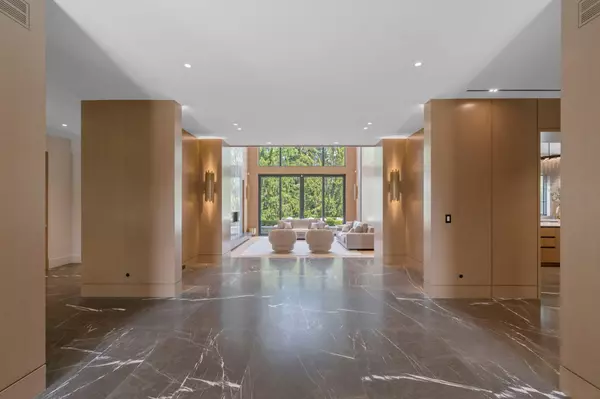186 Pine Valley CRES Vaughan, ON L4L 2W5
5 Beds
7 Baths
0.5 Acres Lot
UPDATED:
01/21/2025 05:14 PM
Key Details
Property Type Single Family Home
Sub Type Detached
Listing Status Active
Purchase Type For Sale
Subdivision East Woodbridge
MLS Listing ID N10441615
Style 2 1/2 Storey
Bedrooms 5
Annual Tax Amount $24,618
Tax Year 2023
Lot Size 0.500 Acres
Property Description
Location
State ON
County York
Community East Woodbridge
Area York
Rooms
Family Room Yes
Basement Walk-Up
Kitchen 2
Separate Den/Office 1
Interior
Interior Features Central Vacuum, Storage
Cooling Central Air
Inclusions Servery: Sub-Zero Wine Fridge, Jenn-Air Dual Control Beverage Centre. 2nd Kit:Thermador Gas Range, Jenn-Air Fridge/freezer, Panelled Bosch Dishwasher. Two Double Door Fridges in Garage
Exterior
Exterior Feature Landscape Lighting
Parking Features Circular Drive
Garage Spaces 17.0
Pool Indoor
Roof Type Cedar
Lot Frontage 190.0
Lot Depth 235.11
Total Parking Spaces 17
Building
Foundation Unknown
Others
Senior Community Yes

