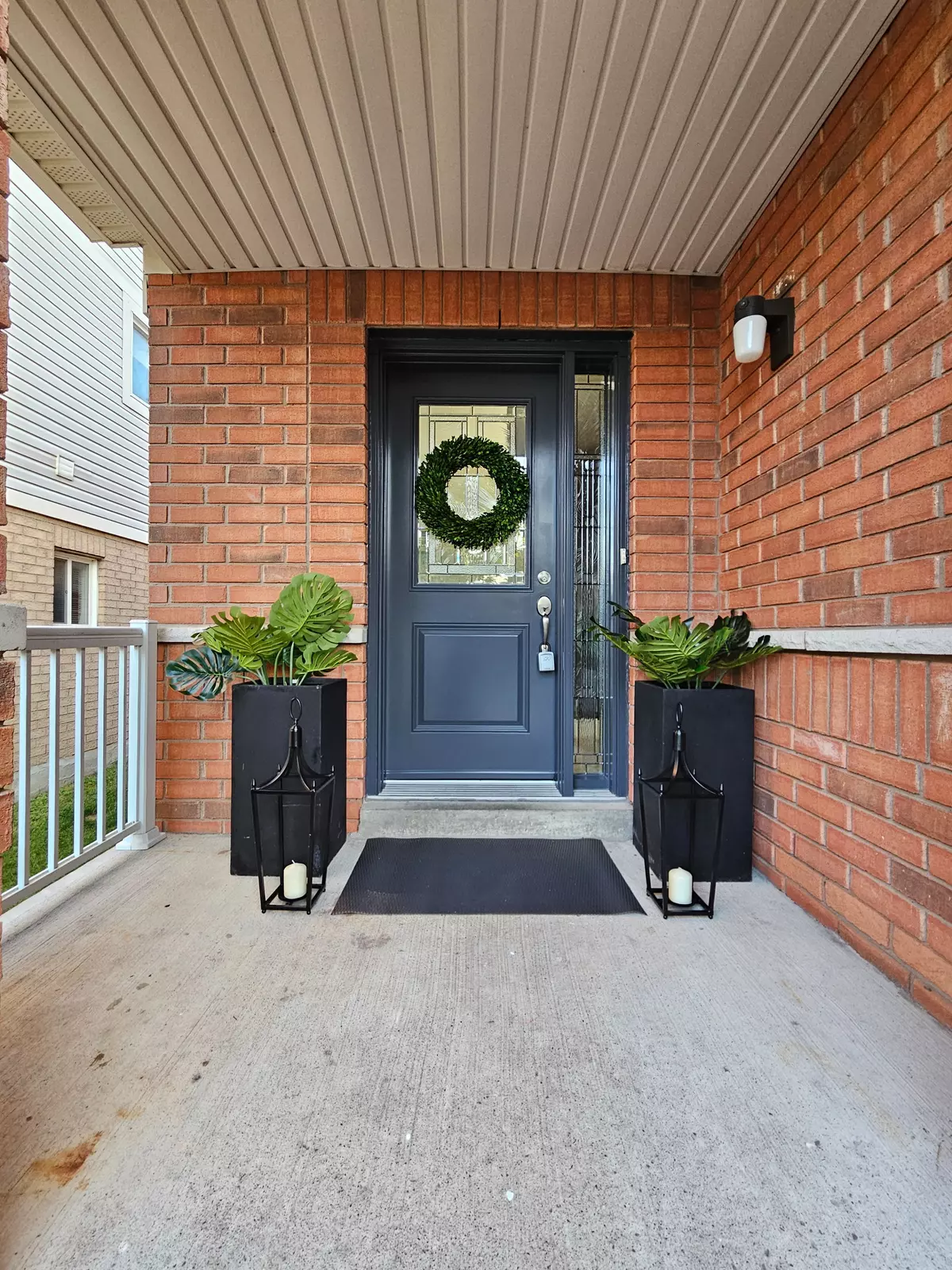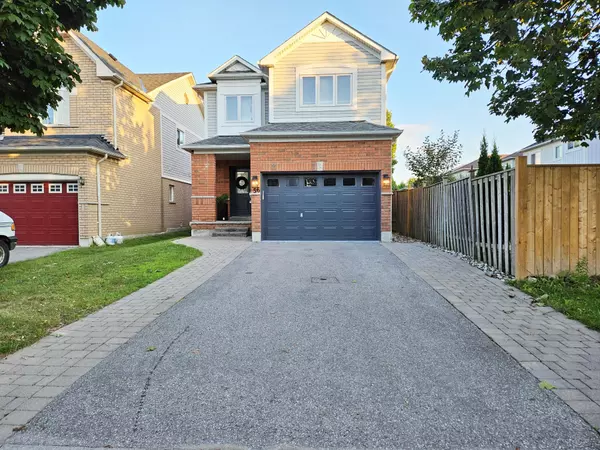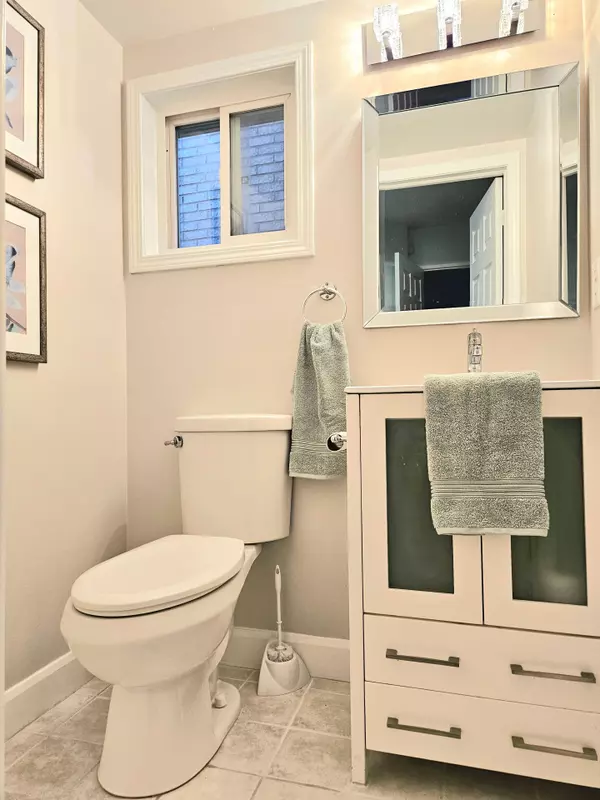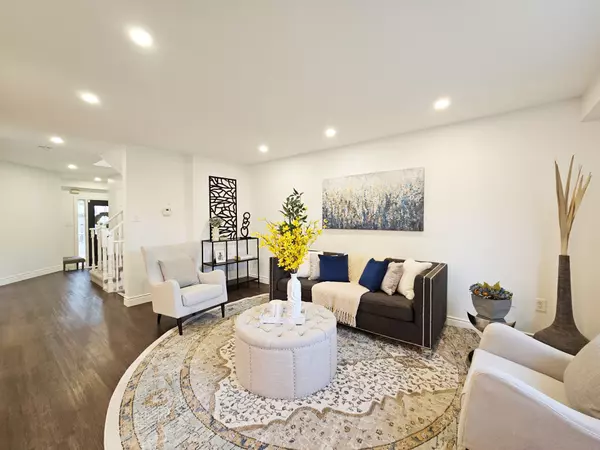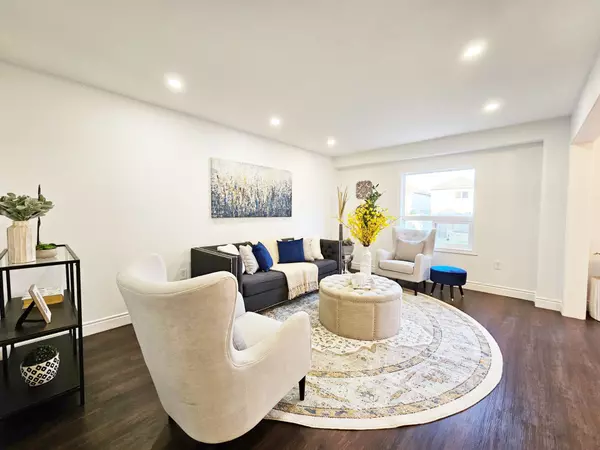56 Catkins CRES Whitby, ON L1R 2Z8
4 Beds
4 Baths
UPDATED:
12/06/2024 07:24 PM
Key Details
Property Type Single Family Home
Sub Type Link
Listing Status Active
Purchase Type For Sale
Subdivision Taunton North
MLS Listing ID E10441626
Style 2-Storey
Bedrooms 4
Annual Tax Amount $5,430
Tax Year 2024
Property Description
Location
State ON
County Durham
Community Taunton North
Area Durham
Rooms
Family Room No
Basement Apartment, Finished
Kitchen 2
Separate Den/Office 1
Interior
Interior Features Auto Garage Door Remote, In-Law Suite, Water Heater
Cooling Central Air
Fireplaces Type Natural Gas, Freestanding
Inclusions All Appliances as seen in property, all electric light fixtures, window coverings
Exterior
Parking Features Private Double
Garage Spaces 3.5
Pool None
Roof Type Asphalt Shingle
Lot Frontage 31.69
Lot Depth 118.44
Total Parking Spaces 3
Building
Foundation Poured Concrete

