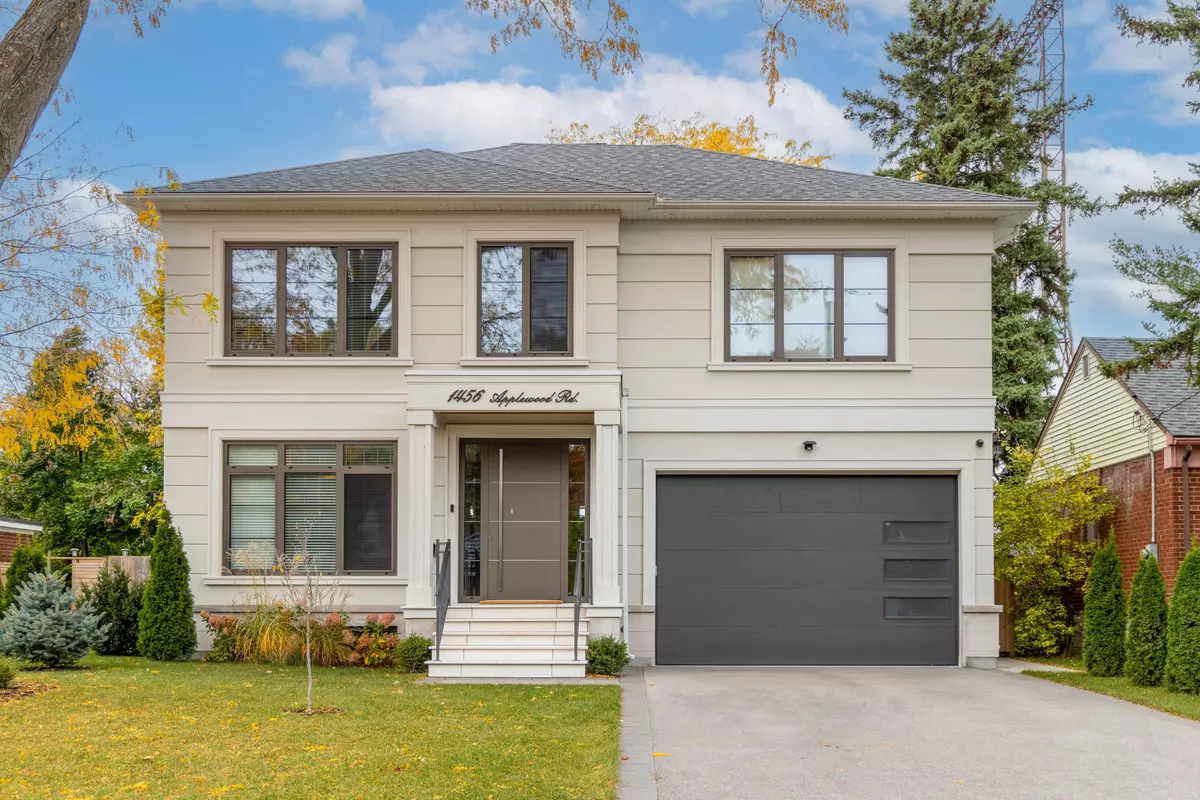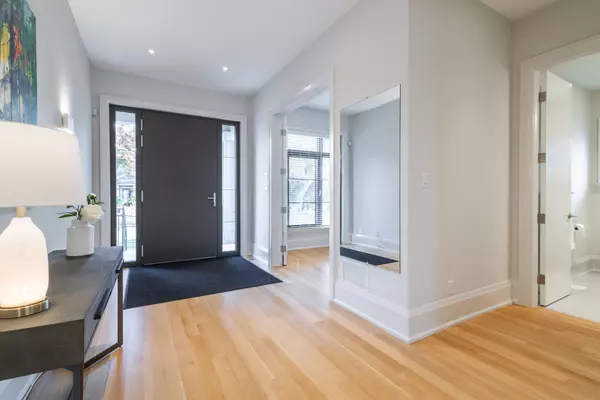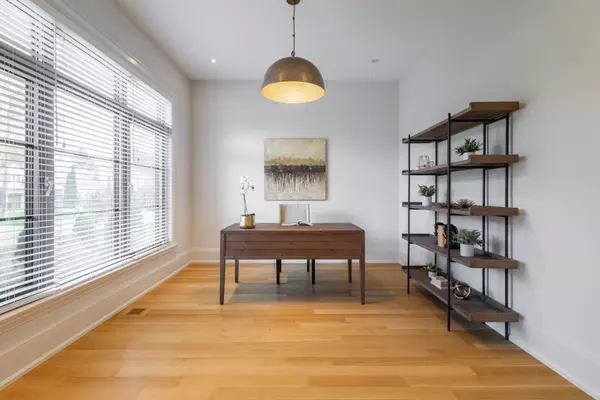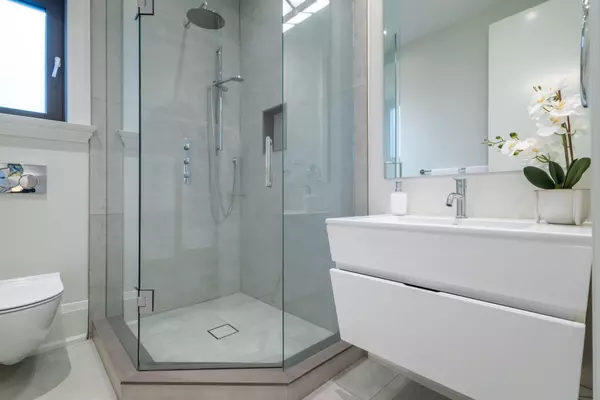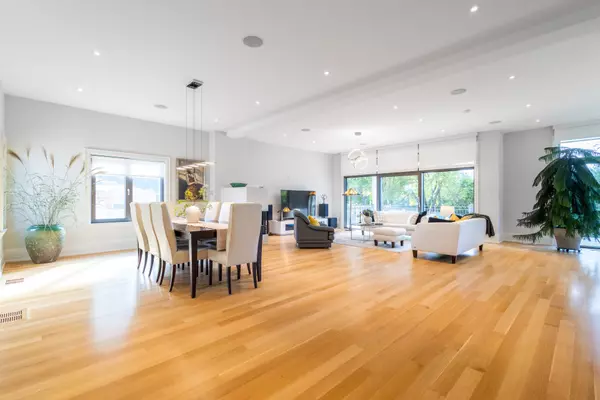REQUEST A TOUR If you would like to see this home without being there in person, select the "Virtual Tour" option and your agent will contact you to discuss available opportunities.
In-PersonVirtual Tour
$ 3,588,000
Est. payment /mo
Active
1456 Applewood RD Mississauga, ON L5E 2M1
6 Beds
6 Baths
UPDATED:
12/13/2024 08:03 PM
Key Details
Property Type Single Family Home
Sub Type Detached
Listing Status Active
Purchase Type For Sale
Approx. Sqft 3500-5000
Subdivision Lakeview
MLS Listing ID W10893895
Style 2-Storey
Bedrooms 6
Annual Tax Amount $18,223
Tax Year 2024
Property Description
Exquisite custom-built luxury detached home in the desirable Lakeview pocket of Mississauga. Built in 2018, this stunning residence offers an impressive 4,112 sq. ft. above grade, plus a beautifully finished walk-up basement. A spacious layout with soaring 10-foot ceilings on the main floor with stunning 10 inch trim & 9-foot ceilings upstairs & in the basement. The main floor has a full bath next to an office, while the family, dining, & kitchen areas blend seamlessly, enhanced by large windows at the back. The gourmet kitchen is a chef's delight, equipped with Miele appliances & luxurious Caesarstone Calacatta countertops. Additional features include a Generac 11kW standby gas generator, a hydronic floor heating system in basement and primary bath, dual KeepRite furnaces for separate temperature control for the second floor.Upstairs, are four spacious bedrooms & three full bathrooms, showcasing detail work that's rarely seen. The master suite serves as a private retreat with a double shower & bidet, accompanied by wall-hung, Italian-made Catalano toilets throughout. The beautifully finished walk-up basement includes two bedrooms, a full bathroom, spacious recreation room & rough in for bar/kitchenette. Functionality enhanced by two laundry rooms & a large pantry with a sink, as well as abundant natural light from a generous skylight above the central staircase & Velux Tunnel Skylights in the closets, all complemented by elegant white oak, quarter-cut hardwood flooring. Safety & security are prioritized with European high-security doors, high-performance triple-pane tempered glass windows, & a hard-wired digital security system featuring 360 motion sensors & exterior cameras. Step outside into the peaceful fenced backyard facing green space, perfect for gatherings. For extra bells & whistles enjoy the polyaspartic coated garage floor, thermally modified wood decking, natural gas BBQ connection, professional landscaping w/ Rain Bird lawn irrigation & WiFi controller
Location
State ON
County Peel
Community Lakeview
Area Peel
Rooms
Family Room No
Basement Walk-Up, Finished
Kitchen 1
Separate Den/Office 2
Interior
Interior Features Water Heater
Cooling Central Air
Fireplaces Number 2
Exterior
Parking Features Private
Garage Spaces 6.0
Pool None
Roof Type Asphalt Shingle
Lot Frontage 58.0
Lot Depth 130.0
Total Parking Spaces 6
Building
Foundation Concrete
Listed by SAM MCDADI REAL ESTATE INC.

