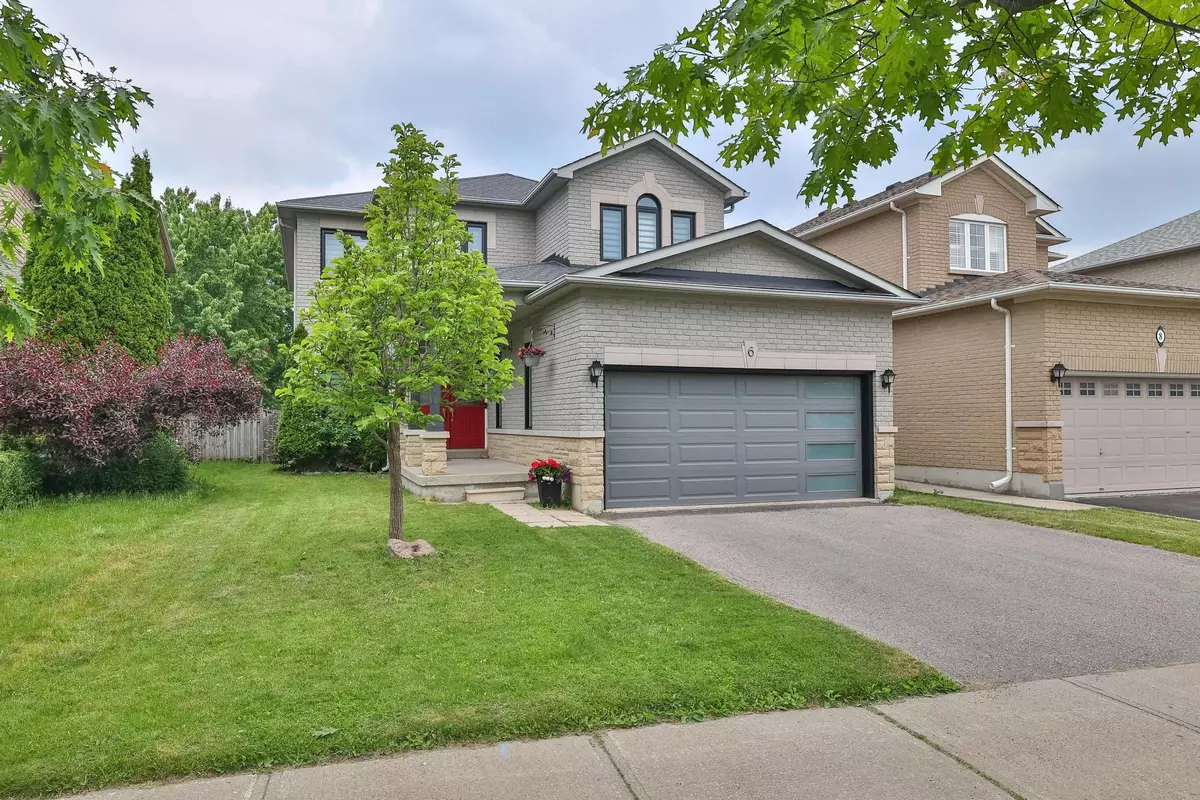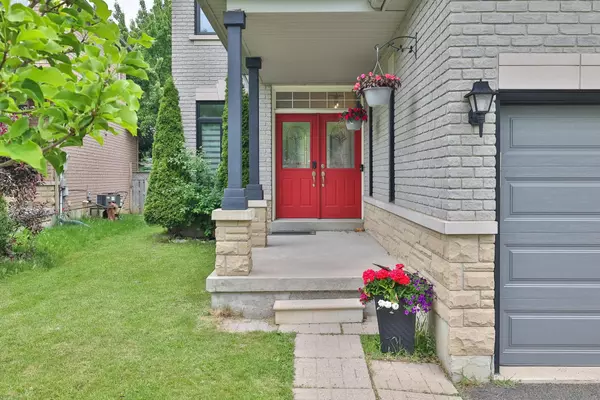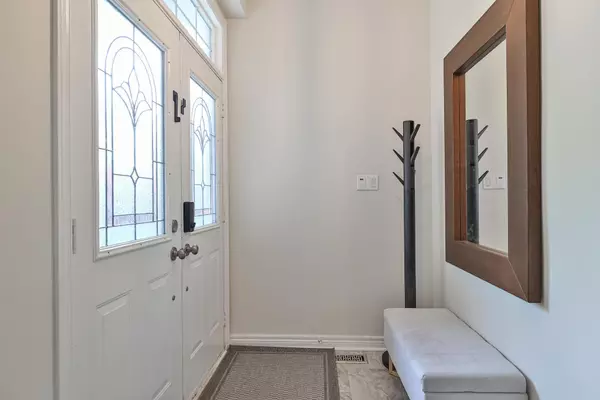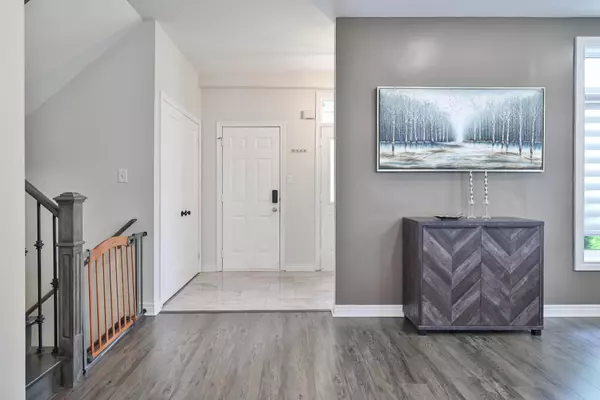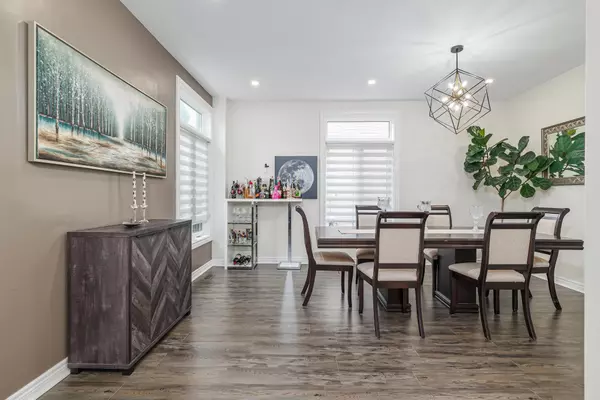6 Raintree CRES Richmond Hill, ON L4E 3T5
5 Beds
3 Baths
UPDATED:
01/13/2025 07:51 PM
Key Details
Property Type Single Family Home
Sub Type Detached
Listing Status Active
Purchase Type For Sale
Approx. Sqft 2000-2500
Subdivision Oak Ridges
MLS Listing ID N11140889
Style 2-Storey
Bedrooms 5
Annual Tax Amount $5,418
Tax Year 2024
Property Description
Location
State ON
County York
Community Oak Ridges
Area York
Rooms
Family Room Yes
Basement Finished
Kitchen 1
Separate Den/Office 1
Interior
Interior Features Water Heater
Cooling Central Air
Inclusions All Electric Light Fixtures, All Window Coverings, Stainless Steel Appliances :Fridge, Stove, B/I Dishwasher, Microwave/ range hood, . Washer & Dryer, CAC
Exterior
Parking Features Private
Garage Spaces 4.0
Pool None
Roof Type Asphalt Shingle
Lot Frontage 40.26
Lot Depth 111.0
Total Parking Spaces 4
Building
Foundation Poured Concrete
Others
Senior Community Yes

