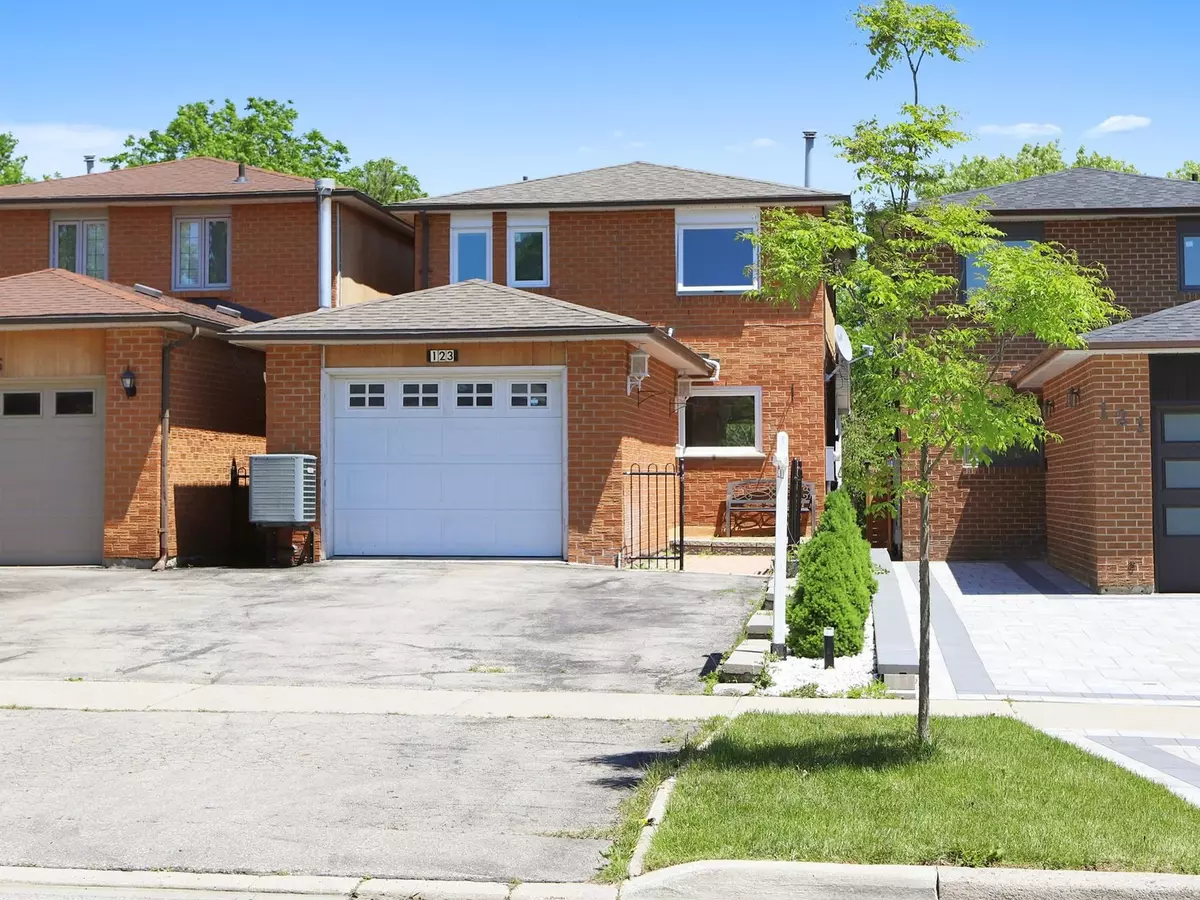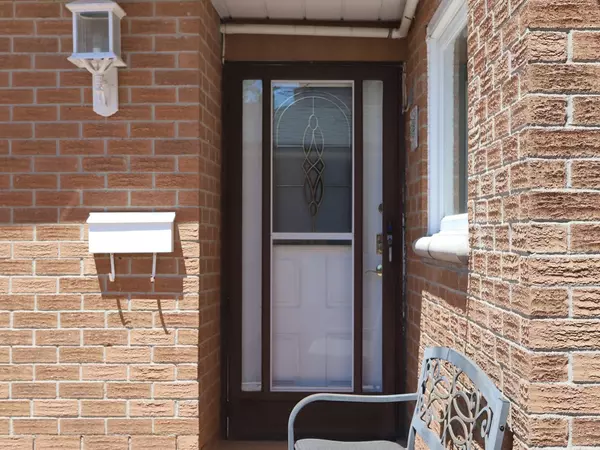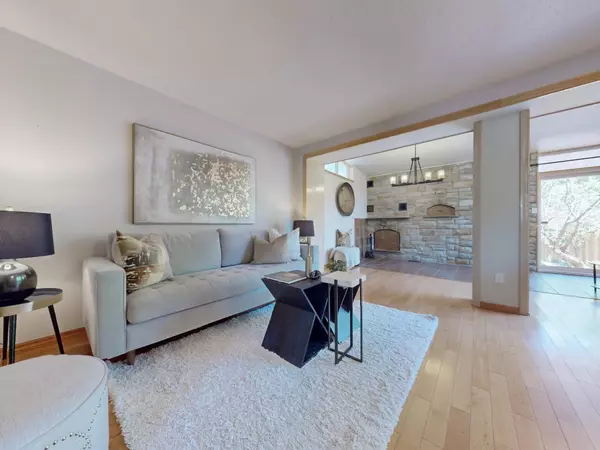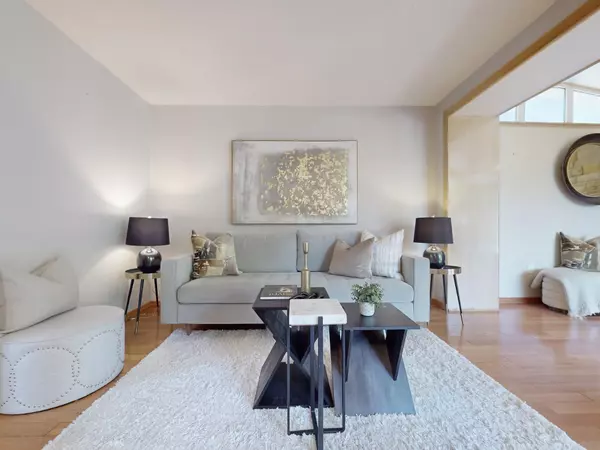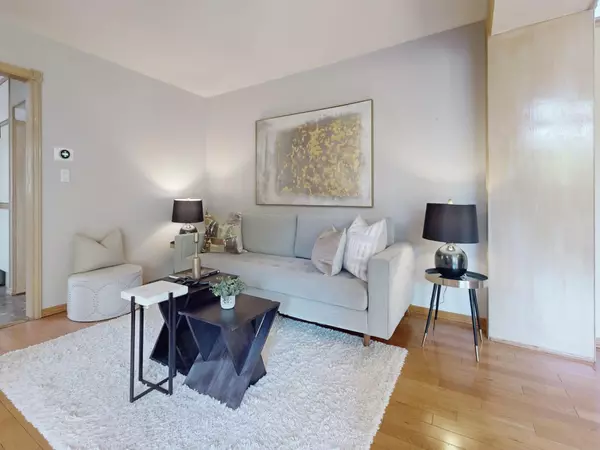123 Kersey CRES Richmond Hill, ON L4C 5X4
3 Beds
2 Baths
UPDATED:
02/03/2025 04:02 PM
Key Details
Property Type Single Family Home
Sub Type Detached
Listing Status Active
Purchase Type For Sale
Subdivision North Richvale
MLS Listing ID N11372450
Style 2-Storey
Bedrooms 3
Annual Tax Amount $5,550
Tax Year 2024
Property Description
Location
State ON
County York
Community North Richvale
Area York
Rooms
Family Room Yes
Basement Walk-Up, Finished
Kitchen 2
Interior
Interior Features Auto Garage Door Remote, Carpet Free, Central Vacuum, In-Law Capability
Cooling Central Air
Fireplaces Type Family Room, Wood Stove
Fireplace Yes
Heat Source Gas
Exterior
Exterior Feature Landscaped, Year Round Living
Parking Features Private
Garage Spaces 3.0
Pool None
View Trees/Woods
Roof Type Shingles
Lot Frontage 23.95
Lot Depth 167.27
Total Parking Spaces 4
Building
Unit Features Fenced Yard,Public Transit,Library,Ravine,School,Wooded/Treed
Foundation Concrete
Others
Security Features Smoke Detector

