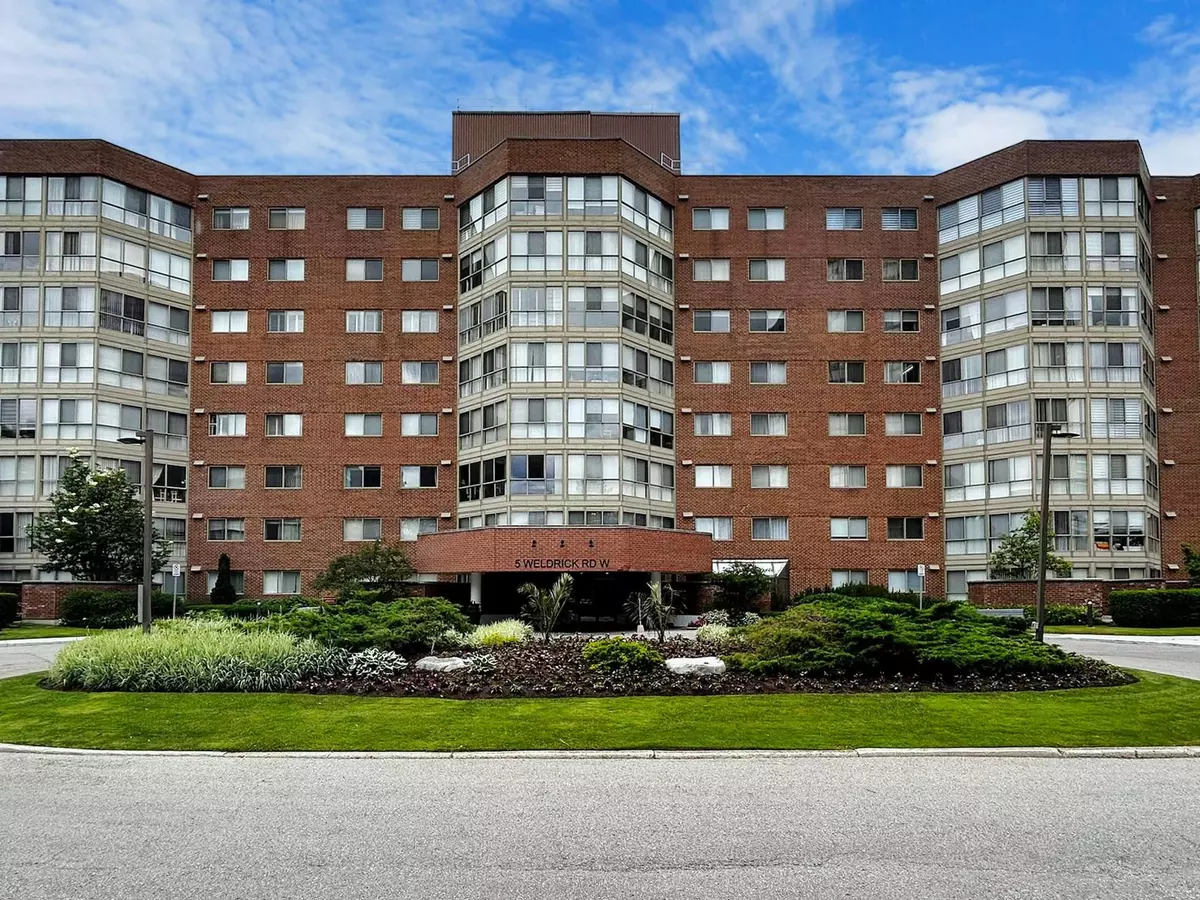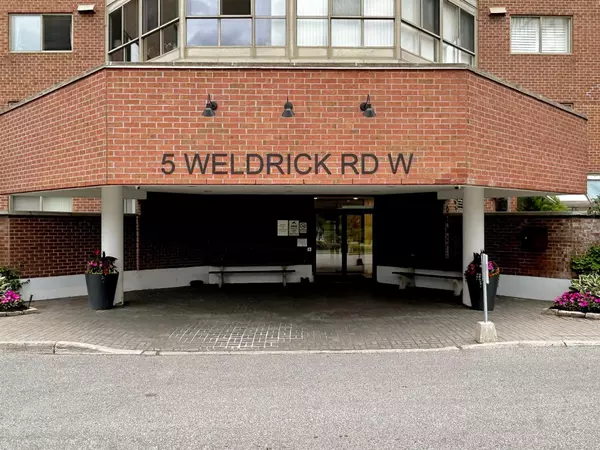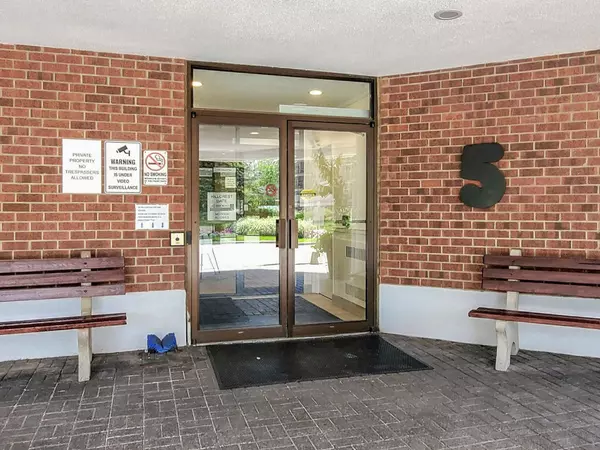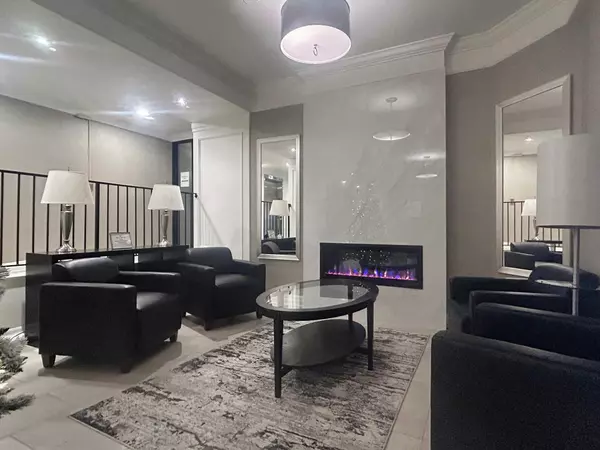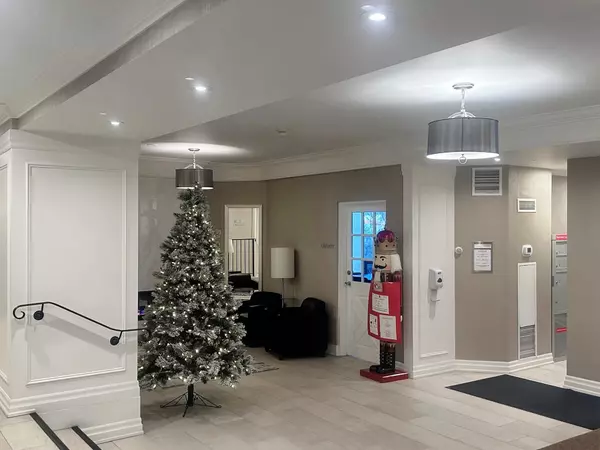5 Weldrick RD #613 Richmond Hill, ON L4C 8S9
2 Beds
2 Baths
UPDATED:
12/06/2024 02:27 PM
Key Details
Property Type Condo
Sub Type Condo Apartment
Listing Status Active
Purchase Type For Sale
Approx. Sqft 1400-1599
Subdivision North Richvale
MLS Listing ID N11436045
Style Multi-Level
Bedrooms 2
HOA Fees $1,292
Annual Tax Amount $2,732
Tax Year 2024
Property Description
Location
State ON
County York
Community North Richvale
Area York
Rooms
Family Room No
Basement None
Kitchen 1
Interior
Interior Features Carpet Free, Storage, Storage Area Lockers
Cooling Central Air
Fireplaces Type Electric
Fireplace Yes
Heat Source Gas
Exterior
Parking Features Underground
Garage Spaces 1.0
Waterfront Description None
Exposure North
Total Parking Spaces 1
Building
Story 6
Unit Features Hospital,Library,Public Transit,Rec./Commun.Centre,School,Wooded/Treed
Locker Owned
Others
Pets Allowed Restricted

