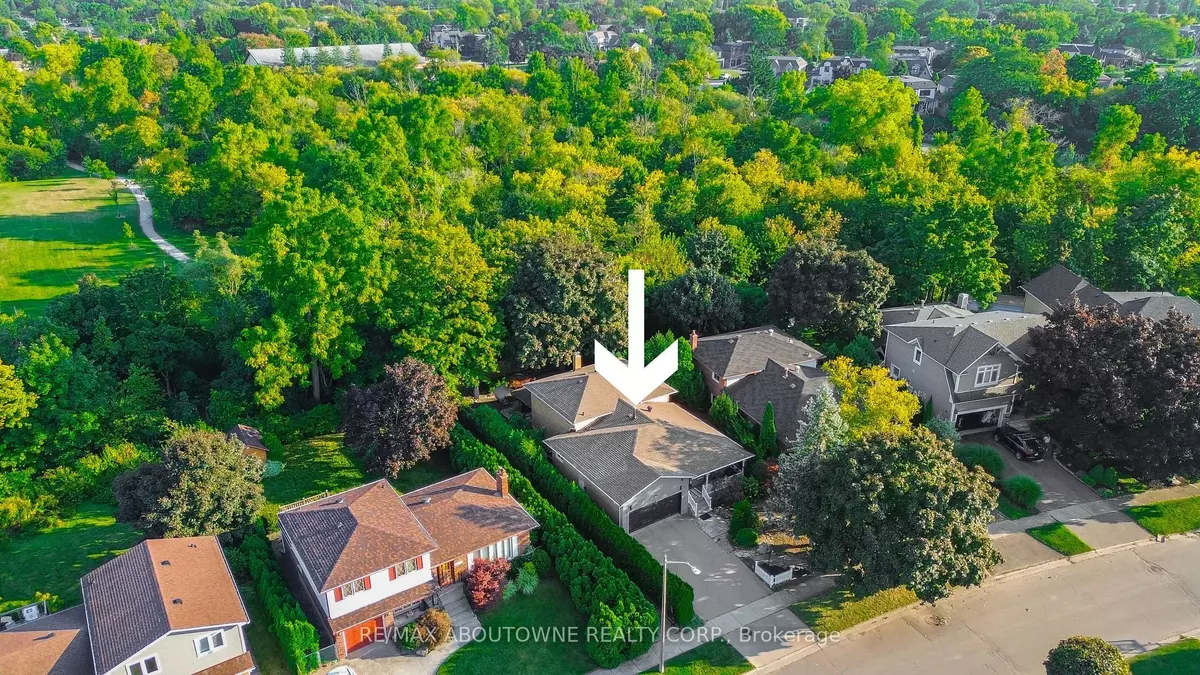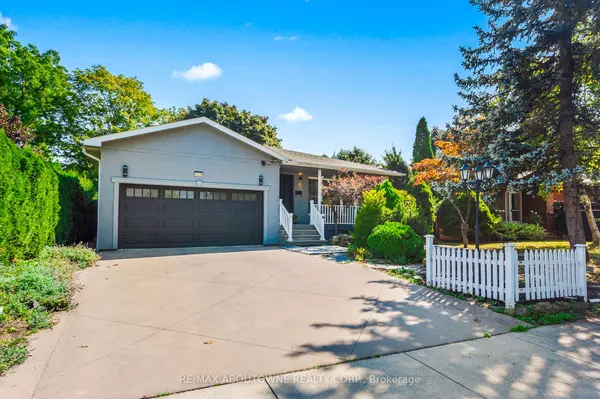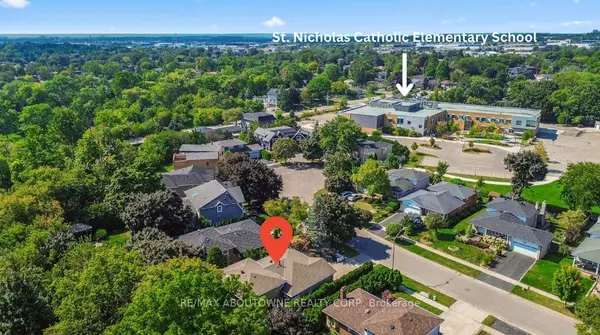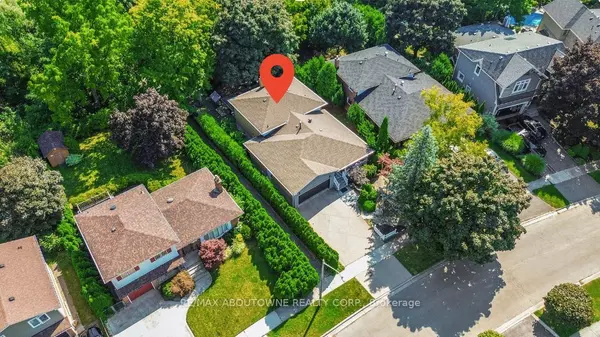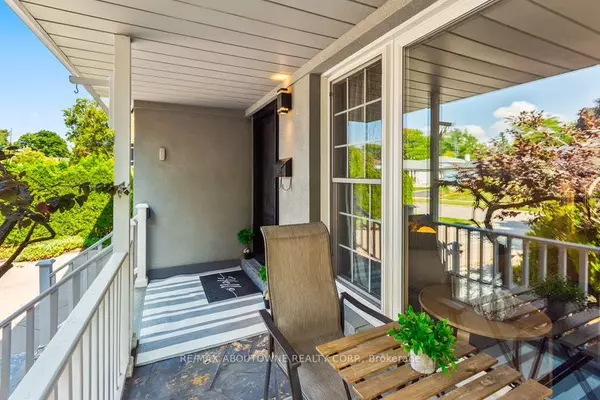REQUEST A TOUR If you would like to see this home without being there in person, select the "Virtual Tour" option and your agent will contact you to discuss available opportunities.
In-PersonVirtual Tour
$ 2,090,000
Est. payment /mo
Active
1230 Wood PL Oakville, ON L6L 2R5
4 Beds
4 Baths
UPDATED:
11/28/2024 08:19 PM
Key Details
Property Type Single Family Home
Sub Type Detached
Listing Status Active
Purchase Type For Sale
Subdivision Bronte East
MLS Listing ID W11439257
Style Backsplit 3
Bedrooms 4
Annual Tax Amount $6,804
Tax Year 2024
Property Description
Welcome to this exquisite home nestled in Bronte East, offering unparalleled privacy as it backs onto a serene forest and scenic walking trails. Situated on a quiet, family-friendly court, this meticulously upgraded 4+1-bedroom, 4-bathroom residence exudes elegance and comfort. The bright and airy living spaces flow seamlessly into a chefs kitchen, adorned with quartz countertops, stainless steel appliances, and ample cabinetry. The finished basement provides additional living options, featuring a separate laundry room & bedroom. Step outside into your private oasis, where a covered gazebo and luxurious landscaping with custom stonework invite you to enjoy outdoor living year-round. This home is a true retreat, offering both tranquility and modern sophistication. Conveniently located near Glen Abbey Golf Course, schools, parks, and shopping, this property combines luxurious living with the beauty of nature.
Location
State ON
County Halton
Community Bronte East
Area Halton
Rooms
Family Room Yes
Basement Finished with Walk-Out, Full
Kitchen 1
Separate Den/Office 1
Interior
Interior Features None
Cooling Central Air
Fireplace Yes
Heat Source Gas
Exterior
Parking Features Private Double
Garage Spaces 4.0
Pool Above Ground
Roof Type Asphalt Shingle
Lot Depth 126.05
Total Parking Spaces 6
Building
Unit Features Clear View,Cul de Sac/Dead End,Greenbelt/Conservation,Hospital,Ravine,School
Foundation Concrete
Listed by RE/MAX ABOUTOWNE REALTY CORP.

