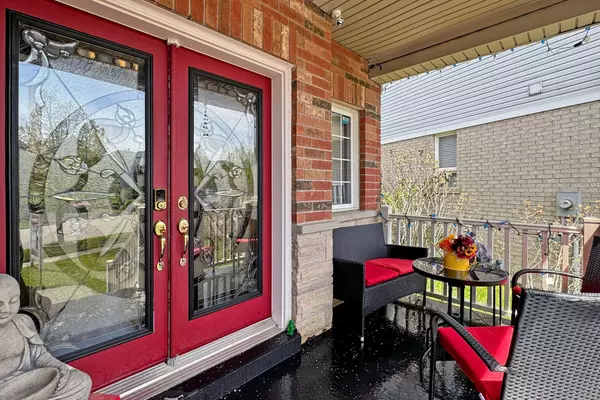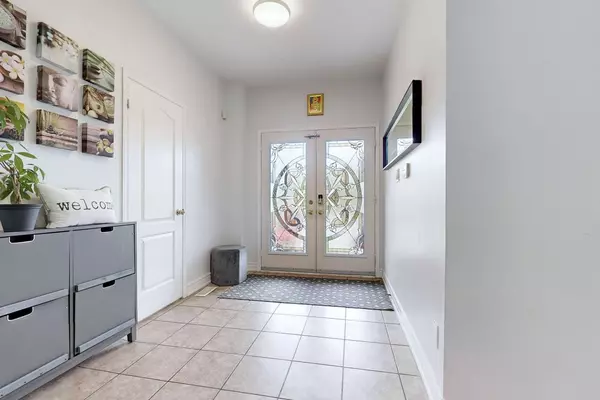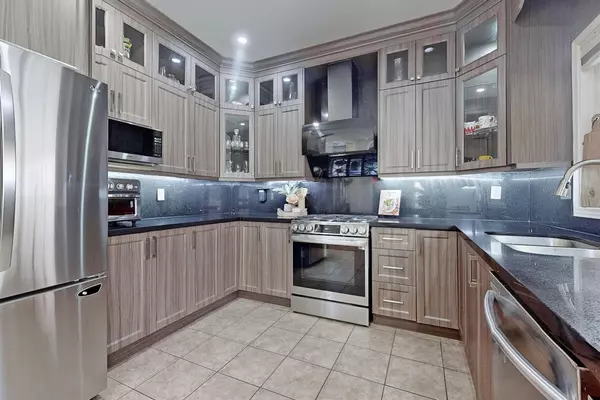Address not disclosed Oshawa, ON L1K 0G9
5 Beds
4 Baths
UPDATED:
11/28/2024 10:03 PM
Key Details
Property Type Single Family Home
Sub Type Detached
Listing Status Active
Purchase Type For Sale
Approx. Sqft 2500-3000
Subdivision Taunton
MLS Listing ID E11444069
Style 2-Storey
Bedrooms 5
Annual Tax Amount $7,200
Tax Year 2024
Property Description
Location
State ON
County Durham
Community Taunton
Area Durham
Zoning R1-E(15)
Rooms
Family Room Yes
Basement Partially Finished
Kitchen 1
Separate Den/Office 1
Interior
Interior Features Auto Garage Door Remote, ERV/HRV, Carpet Free, On Demand Water Heater, Ventilation System, Water Heater Owned
Cooling Central Air
Inclusions All Elf's, All window covering, S/S LG 3 Door Fridge(2023), S/S LG Gas range(2023), S/S Samsung DW(2018), LG Front Load W/D (2023) LG Front load W/D downstairs (2018) GB & Equipment, including Central HEPA filter, UV Light, Humidifier
Exterior
Parking Features Private Double
Garage Spaces 5.0
Pool None
Roof Type Shingles
Lot Frontage 36.04
Lot Depth 118.0
Total Parking Spaces 5
Building
Foundation Concrete





