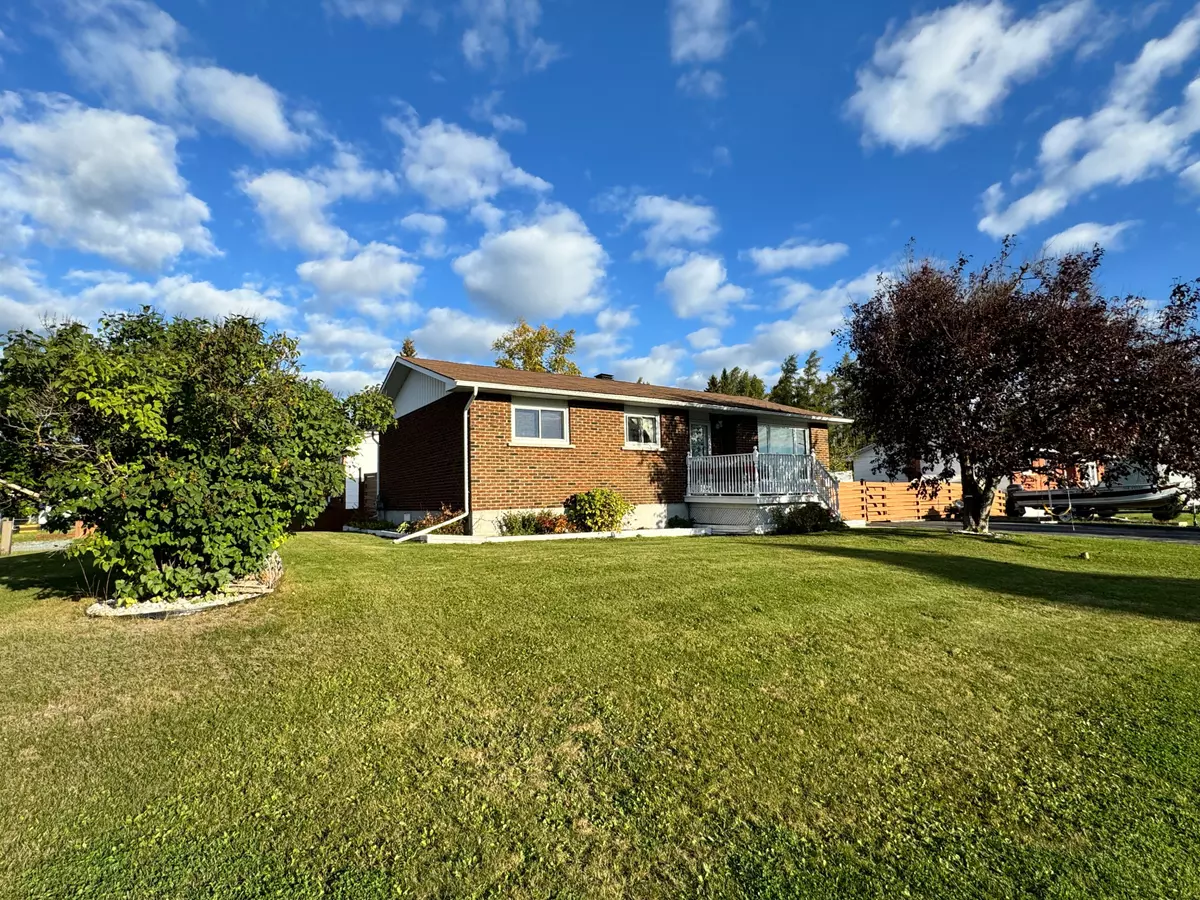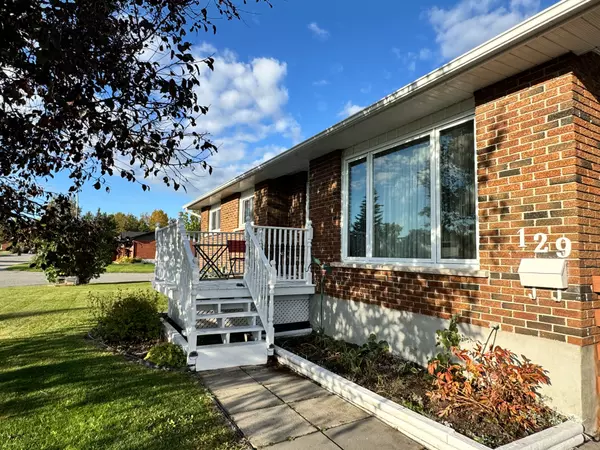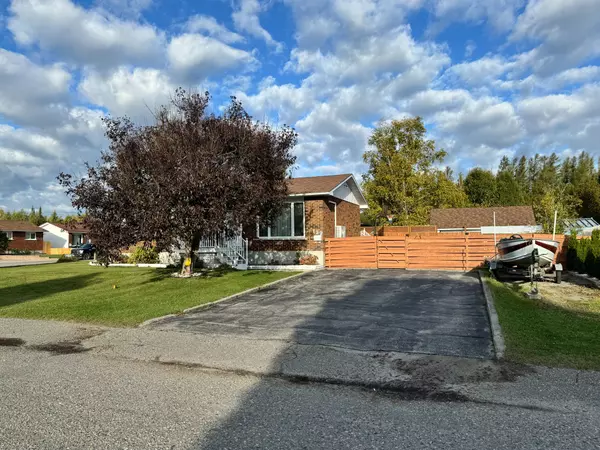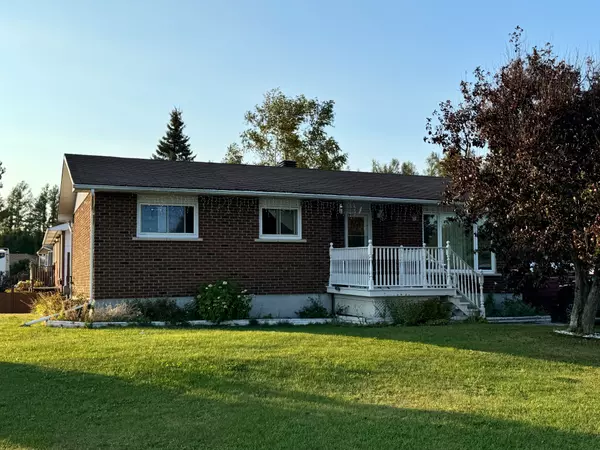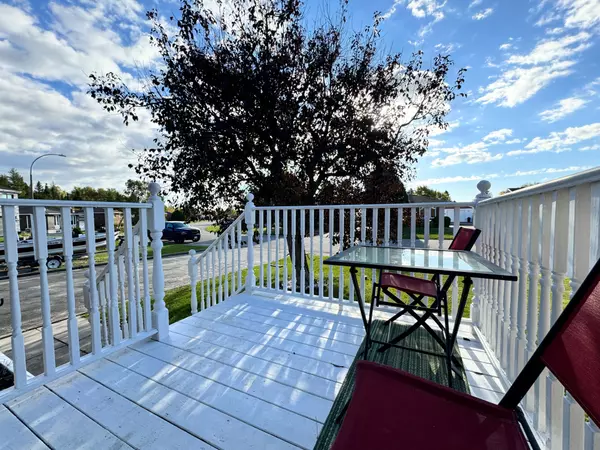129 HUDSON CRES Timmins, ON P4N 7R3
4 Beds
2 Baths
UPDATED:
12/05/2024 11:25 PM
Key Details
Property Type Single Family Home
Sub Type Detached
Listing Status Pending
Purchase Type For Sale
Approx. Sqft 700-1100
Subdivision Mtj - Main Area
MLS Listing ID T11459995
Style Bungalow
Bedrooms 4
Annual Tax Amount $4,758
Tax Year 2024
Property Description
Location
State ON
County Cochrane
Community Mtj - Main Area
Area Cochrane
Zoning NA R1
Rooms
Family Room No
Basement Finished
Kitchen 1
Separate Den/Office 1
Interior
Interior Features Central Vacuum, Storage
Cooling Wall Unit(s)
Fireplaces Type Rec Room, Natural Gas
Inclusions Fridge, Stove, Clothes Dryer, Clothes Washer, Built in Dishwasher, Natural Gas Fire Place
Exterior
Parking Features Private Double
Garage Spaces 6.0
Pool None
Roof Type Unknown
Lot Frontage 91.83
Lot Depth 58.13
Total Parking Spaces 6
Building
Foundation Poured Concrete
Others
Senior Community No

