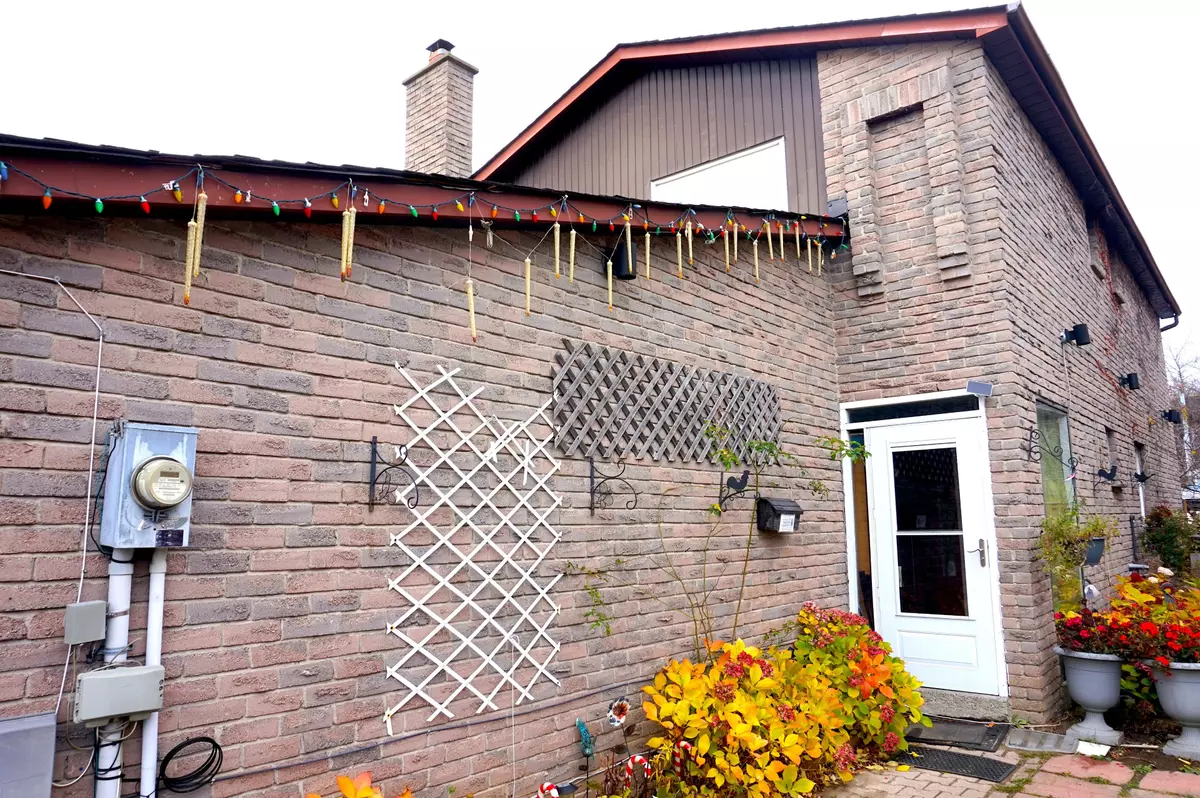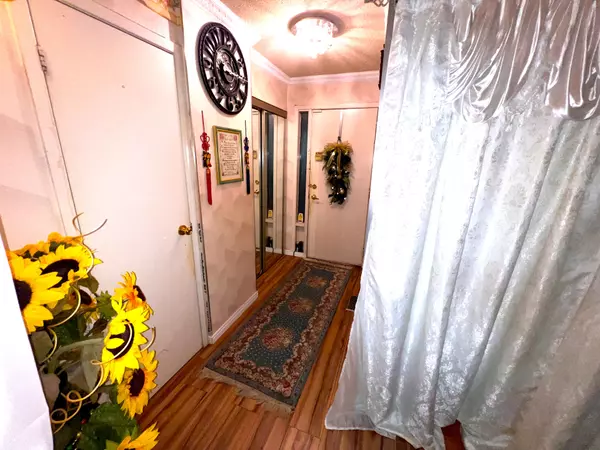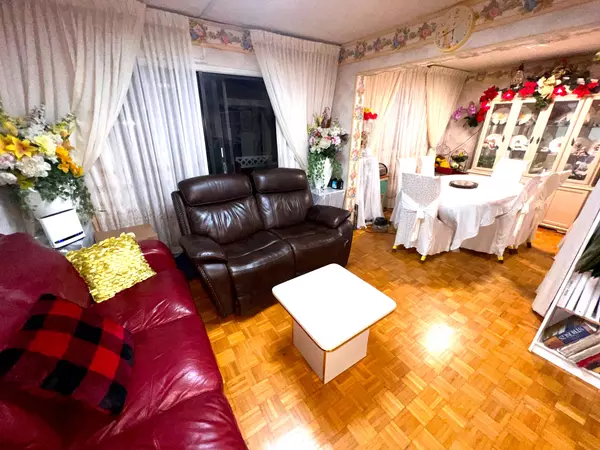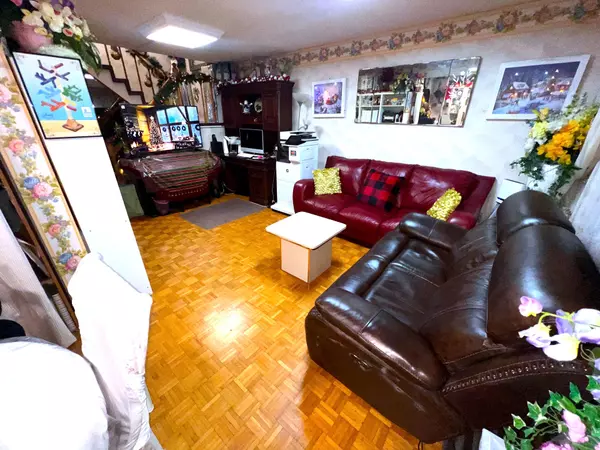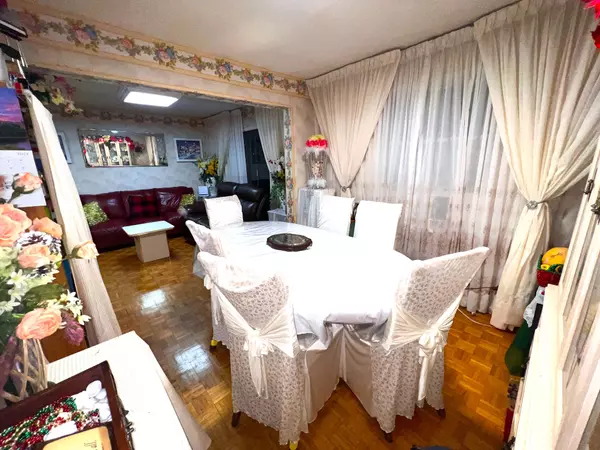REQUEST A TOUR If you would like to see this home without being there in person, select the "Virtual Tour" option and your agent will contact you to discuss available opportunities.
In-PersonVirtual Tour
$ 1,250,000
Est. payment /mo
Active
82 Hord CRES Vaughan, ON L4J 3A7
3 Beds
4 Baths
UPDATED:
11/30/2024 04:11 PM
Key Details
Property Type Single Family Home
Sub Type Link
Listing Status Active
Purchase Type For Sale
Approx. Sqft 1500-2000
Subdivision Lakeview Estates
MLS Listing ID N11821366
Style 2-Storey
Bedrooms 3
Annual Tax Amount $4,907
Tax Year 2023
Property Description
****Location, Location**** This spacious 2 storey home is nestled in a quiet child safe neighbourhood located in a highly sought after Lakeview Estates with a large lot size. The main floor showcases an amazing layout featuring a formal dining room, cozy living room, a family room with fireplace perfect for working from home as an office or could be used as a 4thbedroom. Upstairs, find 3 well sized bedrooms along with a spacious primary bedroom that features W/W closet, & an ensuite 2pc washroom. The finished basement offers a living room, a3pc bathroom, 2 extra rooms and a kitchen. Step outside from the living room to the large backyard. Conveniently located near to all major amenities, within walking distance to TTC bus stops and one bus ride away from York University, and enjoy proximity to many schools and shopping destinations, Plus much more!!!!New roof, New Furnace, Basement Reno: New shower, Kitchen and ceiling. Lennox central AC year2022, Tankless electric water heater year 2022, New Landscape square brick in the backyard year2022, Wooden fence right side installed 2023, Main kitchen floor and entrance hall floor installed 2023
Location
State ON
County York
Community Lakeview Estates
Area York
Rooms
Family Room Yes
Basement Full
Kitchen 2
Interior
Interior Features Carpet Free, Floor Drain, Water Heater Owned
Cooling Central Air
Inclusions Main floor- Stove, Fridge and Chest Freezer. Basement- Stove, Fridge, Washer & Dryer
Exterior
Parking Features Private Double
Garage Spaces 4.0
Pool None
Roof Type Asphalt Shingle
Lot Frontage 29.37
Lot Depth 151.24
Total Parking Spaces 4
Building
Foundation Other
Listed by RE/MAX REALTRON REALTY INC.

