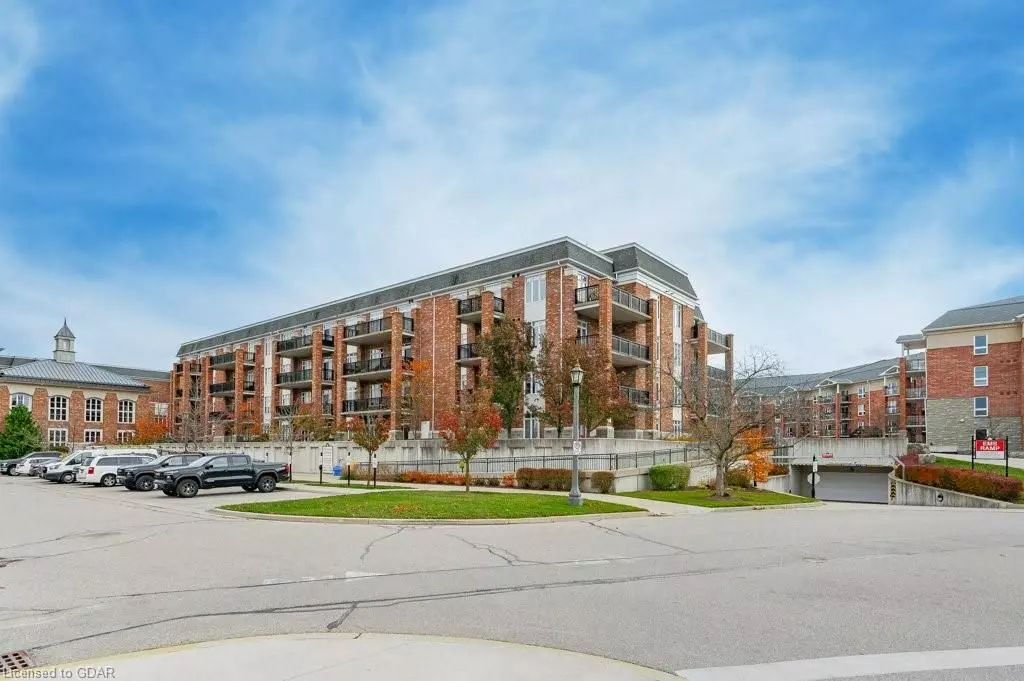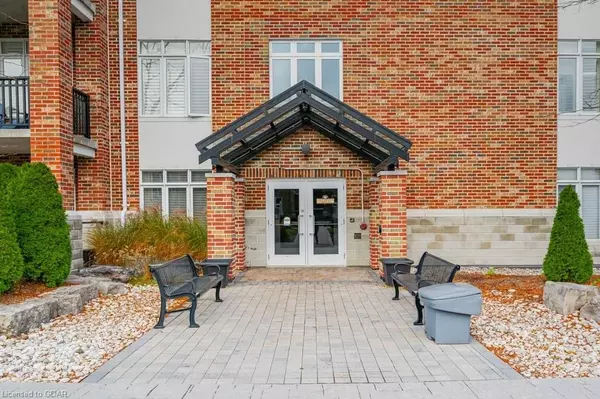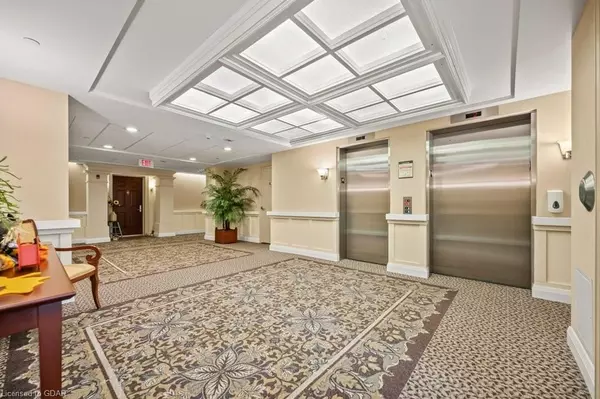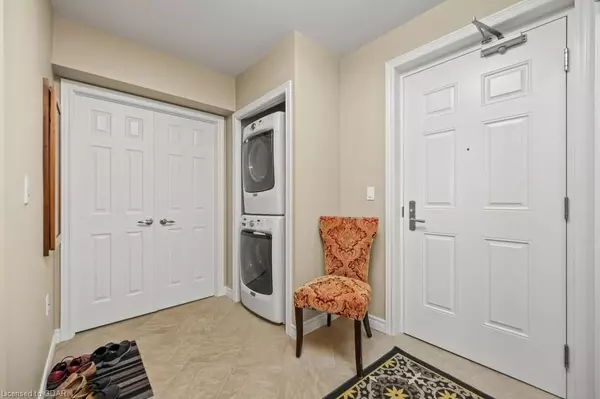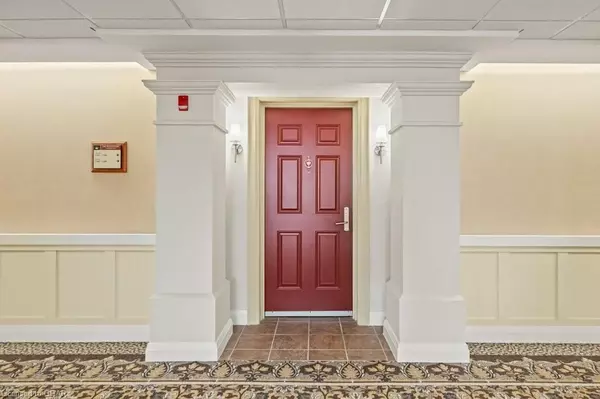65 BAYBERRY DR #C305 Guelph, ON N1G 5K8
1 Bed
2 Baths
1,152 SqFt
UPDATED:
01/10/2025 06:42 PM
Key Details
Property Type Condo
Sub Type Condo Apartment
Listing Status Active
Purchase Type For Sale
Approx. Sqft 1000-1199
Square Footage 1,152 sqft
Price per Sqft $546
Subdivision Village
MLS Listing ID X11822657
Style Other
Bedrooms 1
HOA Fees $1,482
Annual Tax Amount $3,243
Tax Year 2024
Property Description
Location
State ON
County Wellington
Community Village
Area Wellington
Zoning RR.2
Rooms
Family Room No
Basement None
Kitchen 1
Interior
Interior Features Atrium, Ventilation System, Water Meter, Water Heater
Cooling Central Air
Fireplaces Number 1
Fireplaces Type Electric
Inclusions Electric fireplace and cabinets in the living room, China Cabinet in the kitchen, Built-in Microwave, Carbon Monoxide Detector, Dishwasher, Dryer, Garage Door Opener, Refrigerator, Smoke Detector, Stove, Washer, Hot Water Tank Owned, Window Coverings
Laundry Ensuite
Exterior
Exterior Feature Controlled Entry, Lawn Sprinkler System, Lighting, Paved Yard, Recreational Area
Parking Features Reserved/Assigned
Garage Spaces 1.0
Pool Indoor
Amenities Available Game Room, Guest Suites, Gym, Media Room, Outdoor Pool, Party Room/Meeting Room
Roof Type Asphalt Shingle
Exposure South
Total Parking Spaces 1
Building
Foundation Poured Concrete
Locker Exclusive
New Construction false
Others
Senior Community Yes
Security Features Alarm System,Carbon Monoxide Detectors,Smoke Detector
Pets Allowed Restricted

