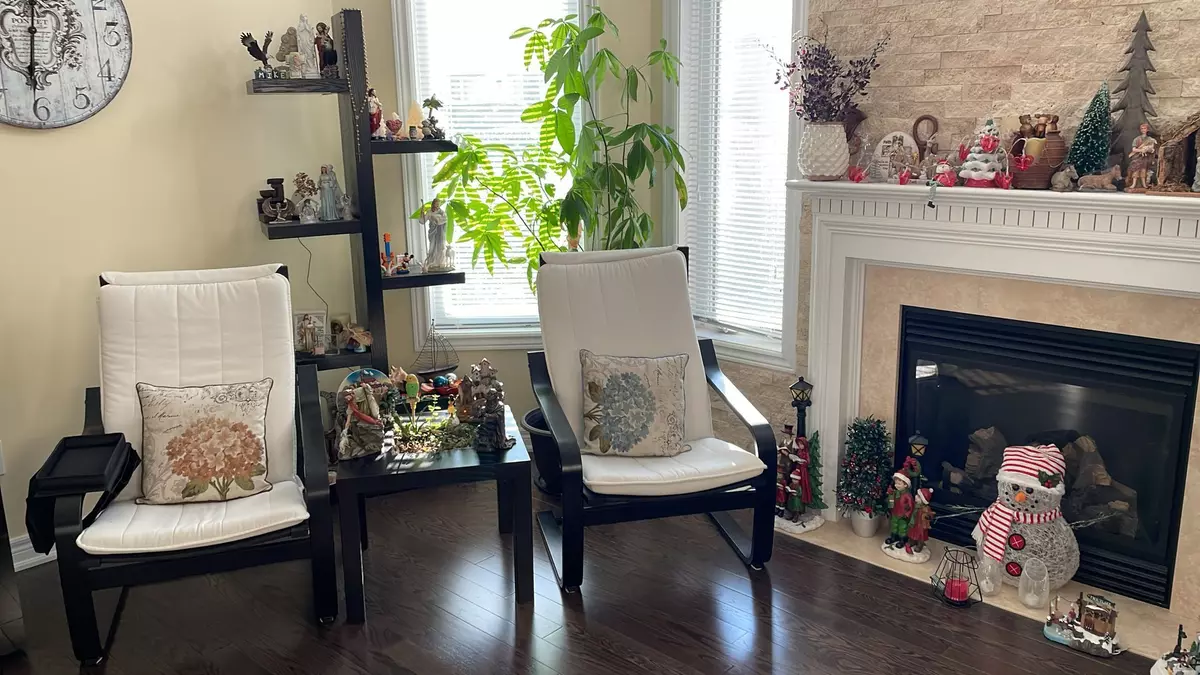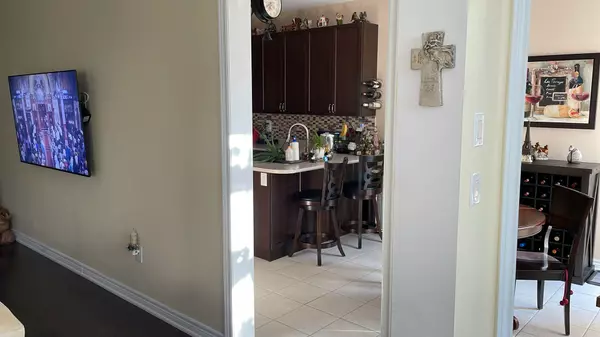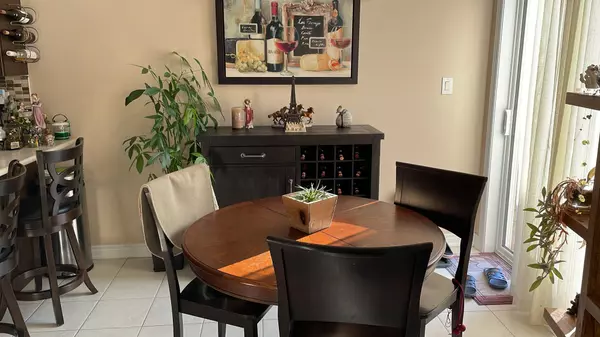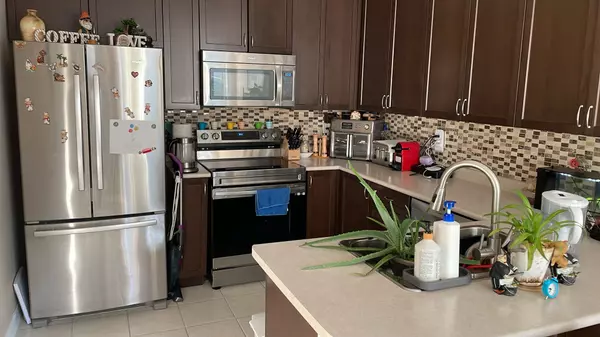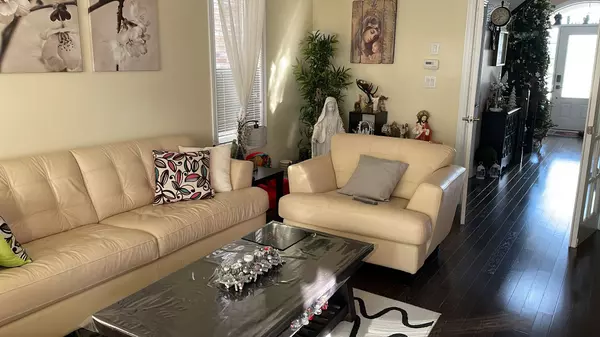REQUEST A TOUR If you would like to see this home without being there in person, select the "Virtual Tour" option and your agent will contact you to discuss available opportunities.
In-PersonVirtual Tour
$ 3,600
Active
2513 Pine Glen RD Oakville, ON L6M 0R7
4 Beds
3 Baths
UPDATED:
12/02/2024 10:54 PM
Key Details
Property Type Single Family Home
Listing Status Active
Purchase Type For Rent
Approx. Sqft 2500-3000
Subdivision Glen Abbey
MLS Listing ID W11824098
Style 2-Storey
Bedrooms 4
Property Description
Absolutely Stunning Fernbrook home in a desirable Westmount Neighborhood near the new Oakville Hospital.3+1 bedroom and 2 1/2 bathroom. Entrance very bright and welcoming with 18' ceiling. Main floor 9' and cathedral ceiling on FR upgraded with more windows and gas fireplace. LR, DR, FR modified into an attractive open-concept. Hardwood flooring on main. SS appliances. Flat ceiling with pot lights throughout. Elegant stucco and stone exterior. Landscaping in front and back. Fully finished basement. Close to parks, walking trails and projected schools. Very clean and maintained. Freshly painted. A must see!
Location
State ON
County Halton
Community Glen Abbey
Area Halton
Rooms
Basement Apartment, Finished
Kitchen 1
Interior
Interior Features Carpet Free, Central Vacuum, Countertop Range, Water Heater
Cooling Central Air
Inclusions Dishwasher, Dryer, Microwave, Stove, Washer S/S Fridge, S/S Stove, S/S Dishwasher, Washer, Dryer, BI S/S Microwave
Laundry Ensuite
Exterior
Parking Features Built-In
Garage Spaces 2.0
Pool None
Roof Type Asphalt Shingle
Building
Foundation Brick, Concrete
Lited by ROYAL STAR REALTY INC.

