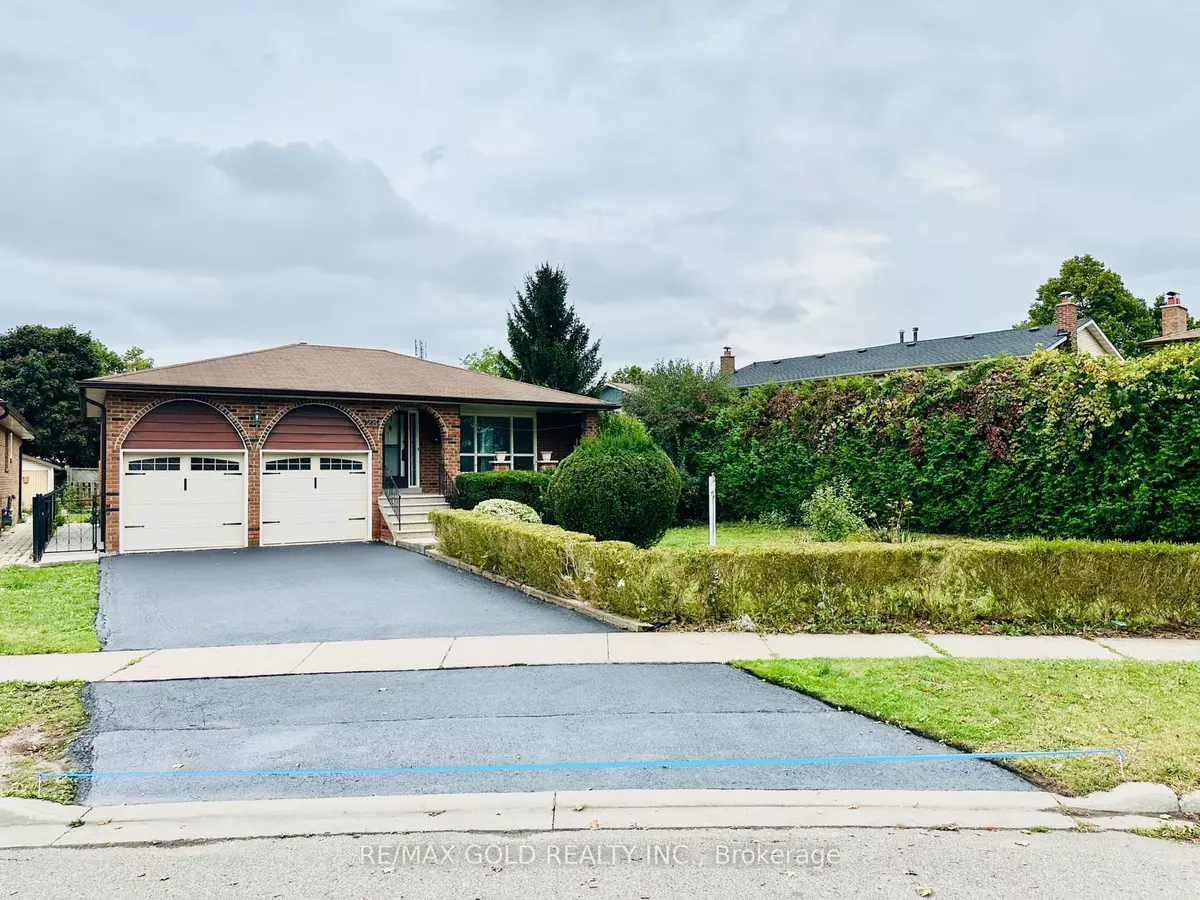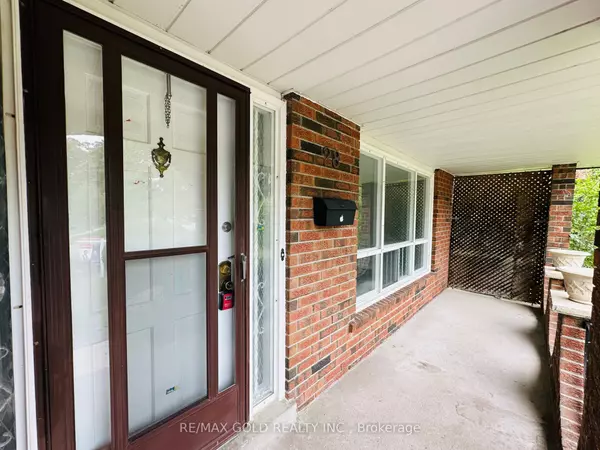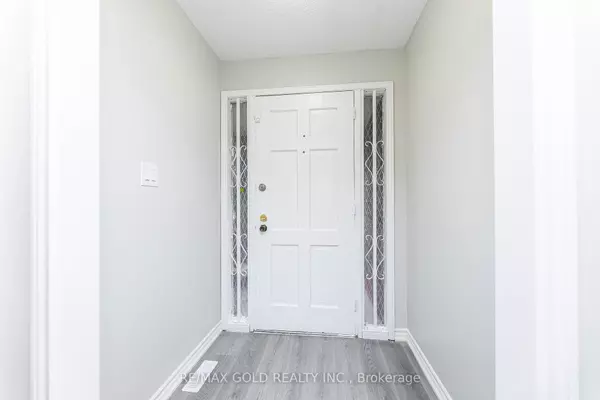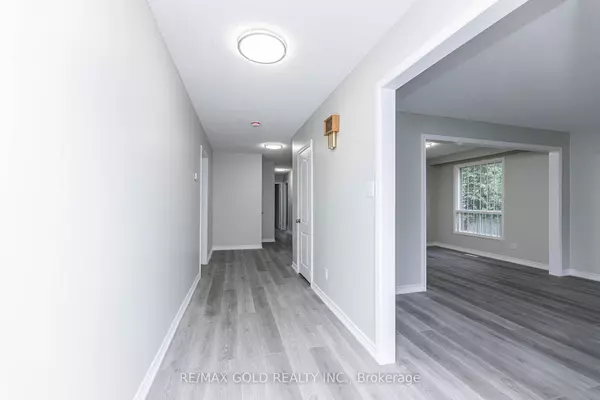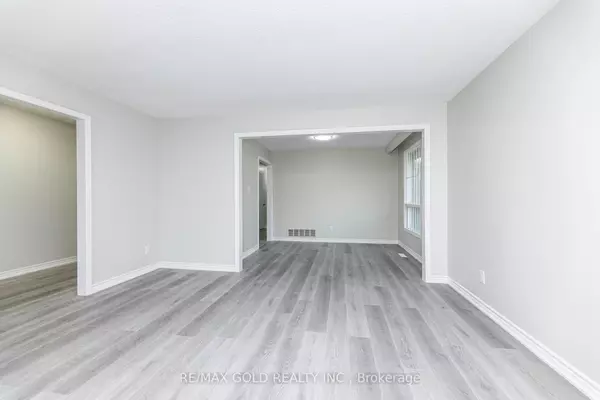REQUEST A TOUR If you would like to see this home without being there in person, select the "Virtual Tour" option and your agent will contact you to discuss available opportunities.
In-PersonVirtual Tour
$ 2,990
Active
28 Curtis DR #Upper Brampton, ON L6Y 2J5
3 Beds
1 Bath
UPDATED:
01/16/2025 01:17 AM
Key Details
Property Type Single Family Home
Sub Type Detached
Listing Status Active
Purchase Type For Rent
Subdivision Brampton South
MLS Listing ID W11824424
Style Bungalow
Bedrooms 3
Property Description
Available For Lease Immediately!Brand New 3 Bedroom, One and Half Bathroom, Fully Renovated With.New Floors, Washrooms and Kitchen, Pot lights, The Large Living & Dining Room Area with Spacious Eat-in Kitchen With New Appliances, and A lot Of Storage, . There Are 3 Generous Sized Bedrooms With Double Closets And Large Windows. Brand New 4pc Bathroom With Separate Shower And An In-suite Laundry Room, Basement Is Not Included, Tenant Will Have to Full Access To The Front & Back Yard, AAA Tenants Only, Preferably Small Small Family , Upstairs Tenant Will Have 3 Parking Spots.
Location
State ON
County Peel
Community Brampton South
Area Peel
Rooms
Family Room No
Basement Apartment, Separate Entrance
Kitchen 2
Separate Den/Office 1
Interior
Interior Features Water Heater
Heating Yes
Cooling Central Air
Fireplace No
Heat Source Gas
Exterior
Parking Features Private
Garage Spaces 2.0
Pool None
Roof Type Asphalt Shingle
Total Parking Spaces 4
Building
Foundation Concrete Block
Listed by RE/MAX GOLD REALTY INC.

